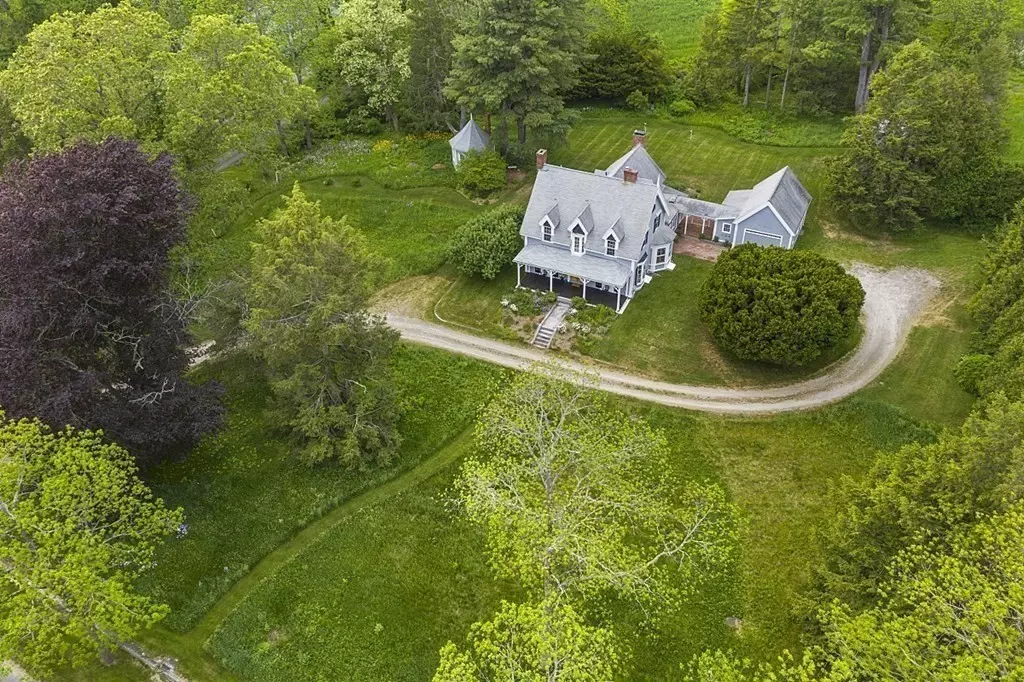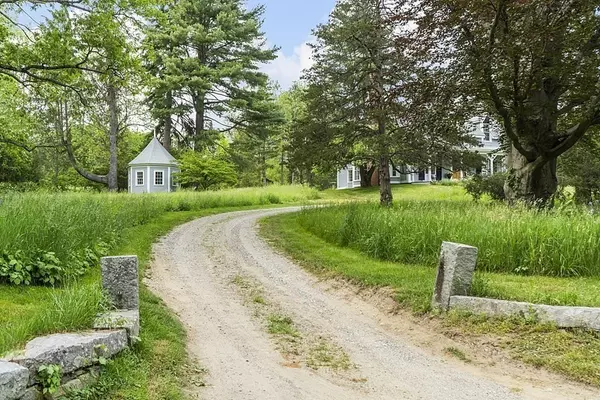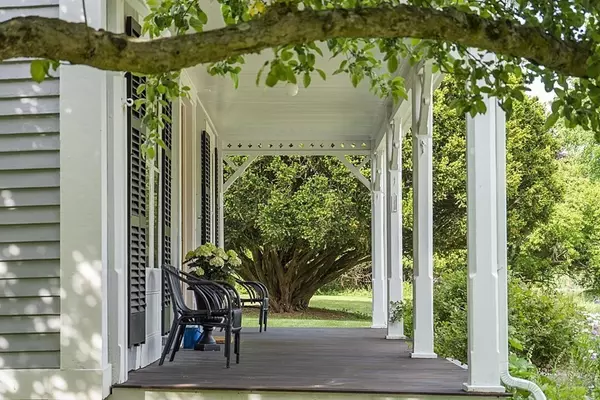$2,725,000
$2,950,000
7.6%For more information regarding the value of a property, please contact us for a free consultation.
49 Liberty Concord, MA 01742
5 Beds
3 Baths
3,395 SqFt
Key Details
Sold Price $2,725,000
Property Type Single Family Home
Sub Type Single Family Residence
Listing Status Sold
Purchase Type For Sale
Square Footage 3,395 sqft
Price per Sqft $802
MLS Listing ID 72990333
Sold Date 08/17/22
Style Gothic Revival
Bedrooms 5
Full Baths 3
HOA Y/N false
Year Built 1846
Annual Tax Amount $21,095
Tax Year 2022
Lot Size 2.450 Acres
Acres 2.45
Property Description
Available for the first time in over 45 years, the iconic and delightful "River Cottage" sits prominently on 2.5 glorious acres across from The Old North Bridge and the Concord River. Granite pillars and a classic New England stone wall mark the entry to the property, enhanced by established gardens, open lawn, sweeping meadows, mature trees and multiple outbuildings. High ceilings, floor-to-ceiling windows, and original details including a Daniel Chester French frieze provide a pallet for the next steward. The home is graced with light and pastoral views from every window, creating a sense of serenity and connection to the outdoors, nearly impossible to find so close to bustling Concord Center, local private and public schools, the commuter rail and access to major routes. Bring your vision of “home” to the River Cottage, with its limitless possibilities. "The question is not what you look at, but what you see." Henry David Thoreau
Location
State MA
County Middlesex
Zoning A
Direction Lowell Road to Liberty Street.
Rooms
Basement Full, Bulkhead, Concrete, Unfinished
Primary Bedroom Level Second
Dining Room Flooring - Hardwood, Window(s) - Bay/Bow/Box, Lighting - Sconce
Kitchen Window(s) - Bay/Bow/Box, Gas Stove, Lighting - Overhead
Interior
Interior Features Lighting - Pendant, Closet/Cabinets - Custom Built, Lighting - Overhead, Closet, Entrance Foyer, Library, Mud Room
Heating Forced Air, Oil, Propane, Fireplace
Cooling None
Flooring Tile, Hardwood, Flooring - Hardwood, Flooring - Stone/Ceramic Tile
Fireplaces Number 3
Fireplaces Type Living Room, Master Bedroom
Appliance Range, Dishwasher, Microwave, Washer, Dryer, Oil Water Heater, Tankless Water Heater, Utility Connections for Gas Range, Utility Connections for Electric Dryer
Laundry Second Floor, Washer Hookup
Exterior
Exterior Feature Fruit Trees, Garden, Stone Wall
Garage Spaces 1.0
Community Features Public Transportation, Shopping, Pool, Tennis Court(s), Park, Walk/Jog Trails, Stable(s), Golf, Medical Facility, Bike Path, Conservation Area, Highway Access, House of Worship, Private School, Public School, T-Station
Utilities Available for Gas Range, for Electric Dryer, Washer Hookup
View Y/N Yes
View Scenic View(s)
Roof Type Shingle
Total Parking Spaces 6
Garage Yes
Building
Lot Description Cleared, Gentle Sloping
Foundation Stone
Sewer Private Sewer
Water Public
Architectural Style Gothic Revival
Schools
Elementary Schools Alcott
Middle Schools Peabody/Sanborn
High Schools Cchs
Read Less
Want to know what your home might be worth? Contact us for a FREE valuation!

Our team is ready to help you sell your home for the highest possible price ASAP
Bought with Susan Revis • Compass





