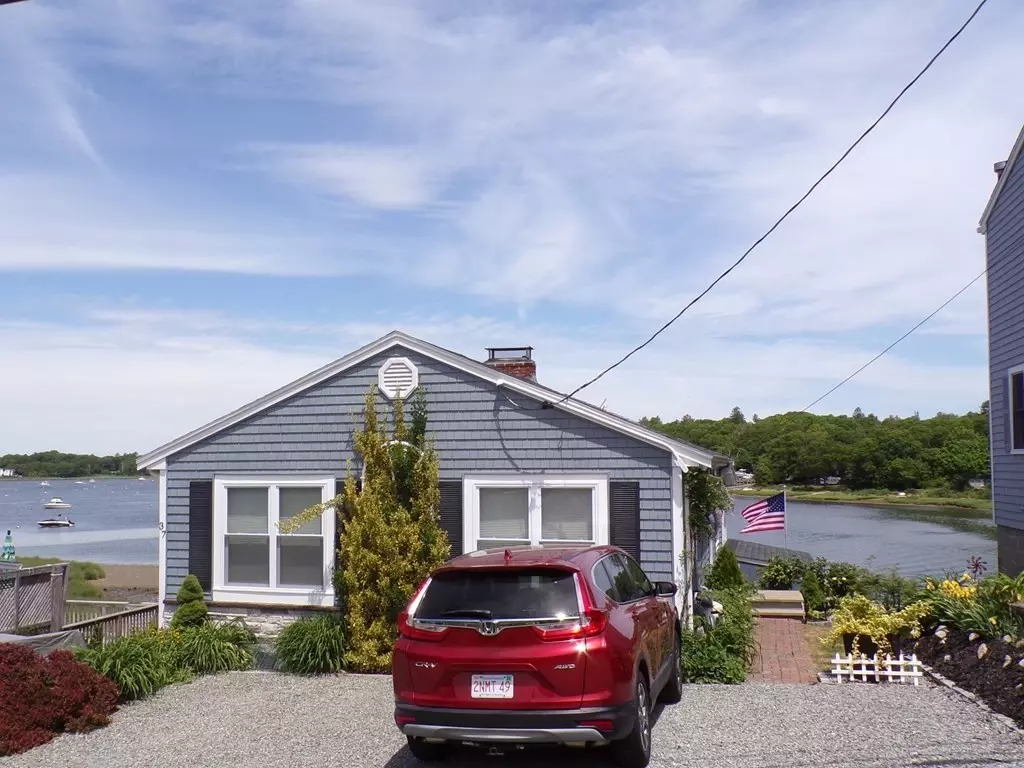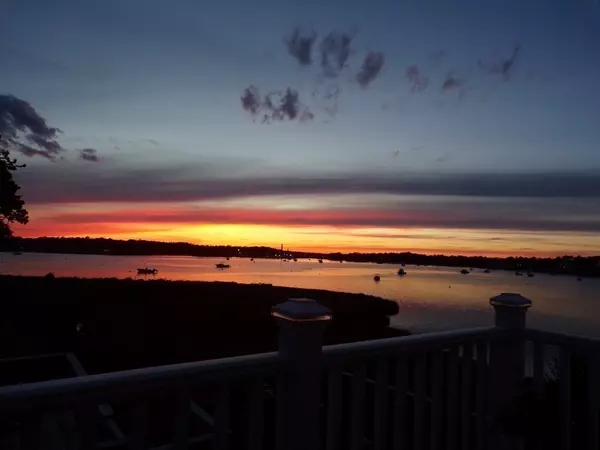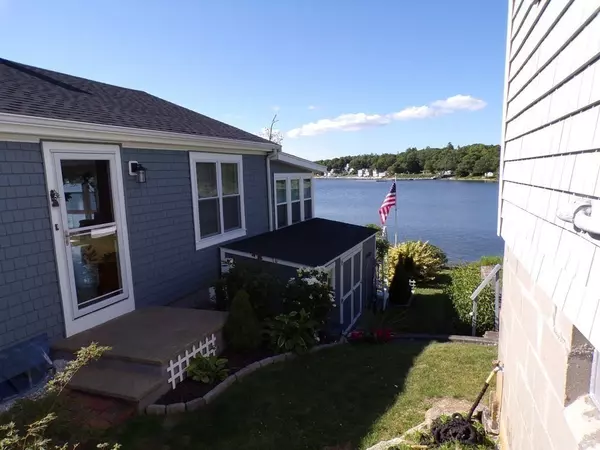$650,000
$550,000
18.2%For more information regarding the value of a property, please contact us for a free consultation.
37 Crab Cove Terrace Wareham, MA 02571
3 Beds
2 Baths
1,920 SqFt
Key Details
Sold Price $650,000
Property Type Single Family Home
Sub Type Single Family Residence
Listing Status Sold
Purchase Type For Sale
Square Footage 1,920 sqft
Price per Sqft $338
Subdivision Parkwood Beach !
MLS Listing ID 73003418
Sold Date 08/18/22
Style Ranch, Raised Ranch
Bedrooms 3
Full Baths 2
HOA Fees $12/ann
HOA Y/N true
Year Built 1960
Annual Tax Amount $4,118
Tax Year 2022
Lot Size 4,356 Sqft
Acres 0.1
Property Description
WATERFRONT in sought after Parkwood Beach!!! Gorgeous Water Views from 3 sides, Blazing Sunsets from the Oversized windows, Sun Room & Deck. Upgraded 2 floor Ranch. Upper Level has 2 Bedrooms: King & Queen size, Full bath, Open Concept - Fireplace Living Room-Dining Room-Kitchen, and a Combination Sun Room-Office with "guest" Queen Sleeper couch. Lower Level offers a Guests Suite: Queen size Bedroom, Shower, Open Concept Living Room w/Day bed, Summer Kitchen w/ Dining Area & Sun / Screen / Dining Room. Private Walk-Out to rear yard under SunSetter Awning into lovely flower garden. Then walk to a dozen stone steps into the water for swimming & boating. Town water and Sewer. NO Betterments! Just a few miles to Onset and Cape Cod. See Attached List of Infomation & Upgrades & Parkwood Beach Association's Schedule of Summer Events!...PDF Offers due Sunday by 2 pm, for response by 7 PM.
Location
State MA
County Plymouth
Zoning Res
Direction Indian Neck Rd into Parkwood Drive, stay left to Main Beach to \"paved section\" of Crab Cove Terrace
Rooms
Basement Full, Finished, Walk-Out Access, Interior Entry, Concrete
Primary Bedroom Level First
Dining Room Flooring - Hardwood, Open Floorplan, Remodeled, Crown Molding
Kitchen Flooring - Stone/Ceramic Tile, Pantry, Countertops - Stone/Granite/Solid, Open Floorplan, Remodeled, Stainless Steel Appliances, Lighting - Overhead, Crown Molding
Interior
Interior Features Bathroom - 3/4, Country Kitchen, Sun Room, Accessory Apt., Kitchen, Bathroom
Heating Forced Air, Oil
Cooling Central Air
Flooring Tile, Hardwood, Flooring - Stone/Ceramic Tile
Fireplaces Number 1
Fireplaces Type Living Room
Appliance Range, Dishwasher, Microwave, Indoor Grill, Refrigerator, Washer, Dryer, Electric Water Heater, Tank Water Heater, Utility Connections for Electric Range, Utility Connections for Electric Dryer
Laundry Flooring - Stone/Ceramic Tile, In Basement, Washer Hookup
Exterior
Exterior Feature Rain Gutters, Storage, Professional Landscaping, Decorative Lighting, Garden, Lighting
Community Features Shopping, Tennis Court(s), Walk/Jog Trails, Golf, Medical Facility, Bike Path, Conservation Area, Highway Access, Marina, Public School
Utilities Available for Electric Range, for Electric Dryer, Washer Hookup
Waterfront Description Waterfront, Beach Front, Ocean, Bay, Frontage, Access, Private, Beach Access, Bay, Ocean, Walk to, 0 to 1/10 Mile To Beach, Beach Ownership(Private,Association)
View Y/N Yes
View Scenic View(s)
Roof Type Shingle
Total Parking Spaces 4
Garage No
Building
Lot Description Flood Plain
Foundation Concrete Perimeter
Sewer Public Sewer
Water Public
Schools
Elementary Schools Wareham Element
Middle Schools Wareham Middle
High Schools Wareham High Sc
Others
Senior Community false
Acceptable Financing Contract
Listing Terms Contract
Read Less
Want to know what your home might be worth? Contact us for a FREE valuation!

Our team is ready to help you sell your home for the highest possible price ASAP
Bought with Laurie Miller • Jack Conway Cape Cod - Sandwich






