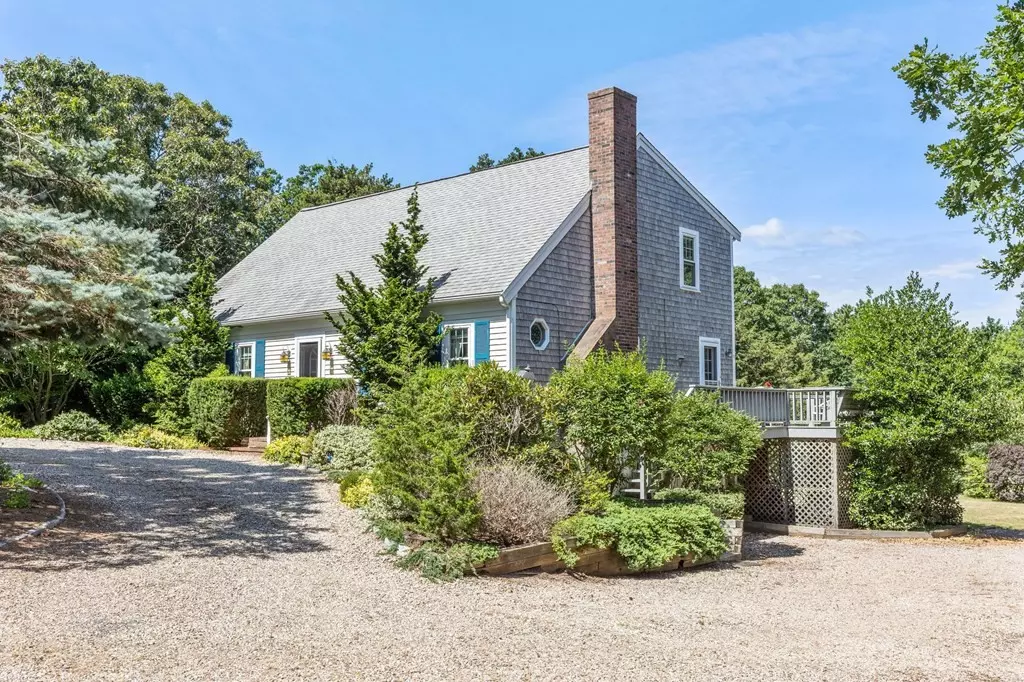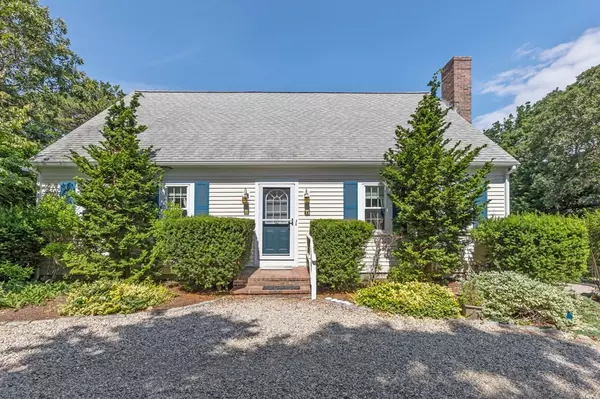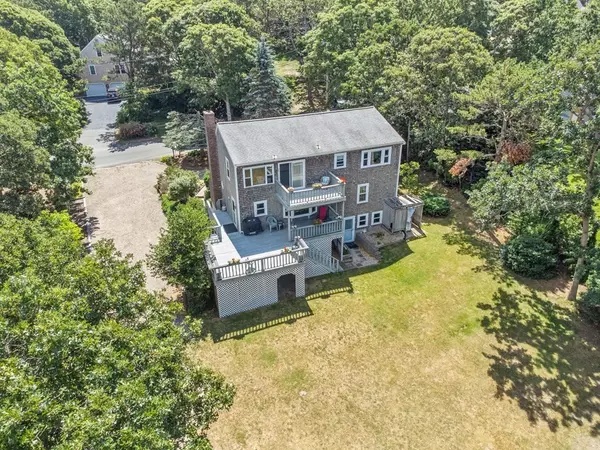$1,200,000
$1,300,000
7.7%For more information regarding the value of a property, please contact us for a free consultation.
65 Hippogriffe Rd Dennis, MA 02638
4 Beds
3 Baths
1,799 SqFt
Key Details
Sold Price $1,200,000
Property Type Single Family Home
Sub Type Single Family Residence
Listing Status Sold
Purchase Type For Sale
Square Footage 1,799 sqft
Price per Sqft $667
MLS Listing ID 73010887
Sold Date 08/18/22
Style Cape
Bedrooms 4
Full Baths 3
Year Built 1982
Annual Tax Amount $5,574
Tax Year 2022
Lot Size 0.580 Acres
Acres 0.58
Property Description
Cape House Living at its finest! Welcome to 65 Hippogriffe Rd, a lovely 4 bed 3 full bath home with tons of character and utility that is sure to impress. Whether you are looking for a new year-round home, a savvy investment, or a summer house to get close to the coveted beaches, this is the home for you! Prior owners took incredible pride in maintaining the home and it certainly shows throughout. Some of the recent upgrades include: central air conditioning (2021), roof and windows (2011), Generator, and with sale will come a brand new 4 bedroom septic. (see disclosure section).. This home offers an extremely solid canvas for anyone to come in and make their own. The large corner lot gives ample space for outdoor activities as well. Step into the park-like grounds of this property and enjoy the professional landscaping full of holly, beautiful trees, and blueberry bushes. Oh did I mention that you are super close to area beaches? The home is only .4 miles from Bayview beach!
Location
State MA
County Barnstable
Direction Off old kings highway to Nobscussett Rd to Shore Dr to Lunette Ln to Hippogriffe Rd
Rooms
Basement Full, Partially Finished, Walk-Out Access, Interior Entry, Garage Access, Concrete
Dining Room Window(s) - Bay/Bow/Box, Open Floorplan, Lighting - Overhead
Kitchen Dining Area, Balcony / Deck
Interior
Interior Features Beamed Ceilings, Vaulted Ceiling(s), Wet bar, Open Floorplan, Slider, Loft, Internet Available - Unknown
Heating Baseboard, Natural Gas
Cooling Central Air
Flooring Wood, Carpet, Laminate
Fireplaces Number 1
Fireplaces Type Living Room
Appliance Range, Dishwasher, Microwave, Refrigerator, Washer, Dryer, Gas Water Heater, Tank Water Heater, Utility Connections for Gas Range, Utility Connections for Gas Dryer
Laundry Washer Hookup
Exterior
Exterior Feature Balcony / Deck, Rain Gutters, Storage, Professional Landscaping, Sprinkler System, Fruit Trees, Outdoor Shower
Garage Spaces 1.0
Community Features Shopping, Tennis Court(s), Walk/Jog Trails, Golf, Conservation Area
Utilities Available for Gas Range, for Gas Dryer, Washer Hookup
Waterfront Description Beach Front, Ocean, Walk to, 3/10 to 1/2 Mile To Beach, Beach Ownership(Public)
Roof Type Shingle
Total Parking Spaces 6
Garage Yes
Building
Lot Description Corner Lot, Wooded, Gentle Sloping
Foundation Concrete Perimeter, Block
Sewer Private Sewer
Water Public
Architectural Style Cape
Schools
Elementary Schools Pbe
Middle Schools Pbe
High Schools Pbe
Read Less
Want to know what your home might be worth? Contact us for a FREE valuation!

Our team is ready to help you sell your home for the highest possible price ASAP
Bought with Elaine Lomenzo • William Raveis Real Estate & Homes Services





