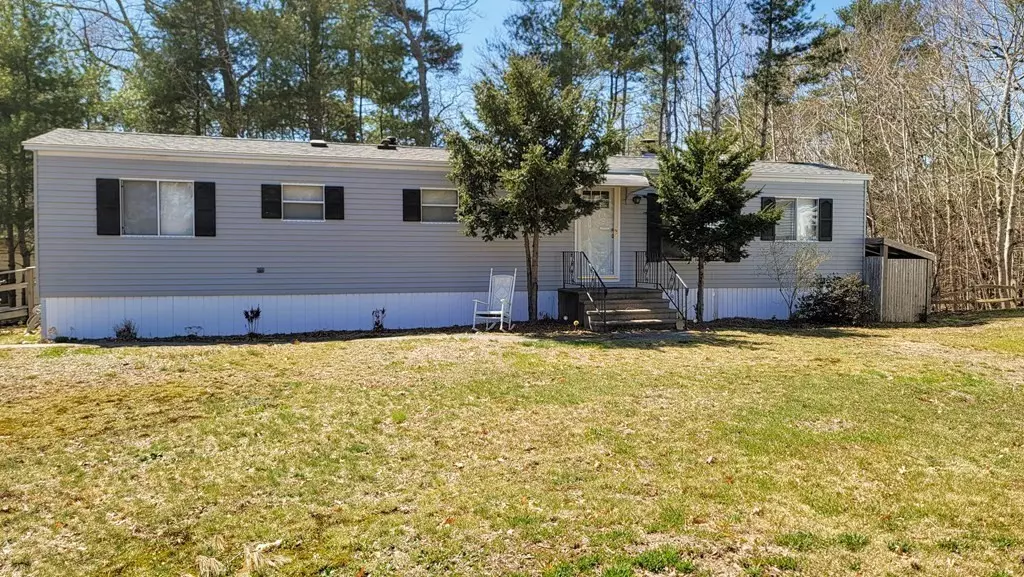$190,000
$195,000
2.6%For more information regarding the value of a property, please contact us for a free consultation.
5 Lodgepole Lane Kingston, MA 02364
2 Beds
1.5 Baths
840 SqFt
Key Details
Sold Price $190,000
Property Type Mobile Home
Sub Type Mobile Home
Listing Status Sold
Purchase Type For Sale
Square Footage 840 sqft
Price per Sqft $226
Subdivision Conifer Green A 55+ Community
MLS Listing ID 72966766
Sold Date 08/19/22
Bedrooms 2
Full Baths 1
Half Baths 1
HOA Fees $457
HOA Y/N true
Year Built 1984
Property Description
Welcome to Conifer Green, an active 55+ community of just 75 homes. This 2 bedroom, 2 bath home offers so much, a new kitchen with dining area, slider to the deck & new laminate flooring, a Living room that is open to the kitchen with a fireplace & new laminate flooring, a full bath with new laminate flooring, both bedrooms have new wall to wall carpeting, a laundry area just off the main bath. New A/C is unit last year, Deck has a new pressure-treated surface with a ramp for easy access and a conveniently located shed just off the driveway. HOA fee of $457 per month includes town water, septic system maintenance, trash pickup, use of the clubhouse, and maintenance of all common areas. All furnishings are available for purchase including the refrigerator, washer & dryer (approximately 1.5 years old).
Location
State MA
County Plymouth
Zoning 55+
Direction Route 106 or Route 80 to South St to Oldfield Dr to Lodgepole Lane.
Rooms
Primary Bedroom Level Main
Kitchen Flooring - Laminate, Dining Area, Deck - Exterior, Exterior Access, Open Floorplan, Remodeled, Slider, Peninsula
Interior
Interior Features Internet Available - Broadband
Heating Forced Air, Oil
Cooling Central Air
Flooring Carpet, Laminate
Fireplaces Number 1
Appliance Range, Dishwasher, Range Hood, Electric Water Heater, Tank Water Heater, Utility Connections for Electric Range, Utility Connections for Electric Dryer
Laundry Electric Dryer Hookup, Washer Hookup, First Floor
Exterior
Community Features Public Transportation, Shopping, Tennis Court(s), Park, Walk/Jog Trails, Golf, Medical Facility, Conservation Area, Highway Access, Public School, T-Station
Utilities Available for Electric Range, for Electric Dryer, Washer Hookup
Waterfront Description Beach Front, Ocean, Beach Ownership(Public)
Roof Type Shingle
Total Parking Spaces 2
Garage No
Building
Lot Description Cul-De-Sac
Foundation Slab
Sewer Private Sewer
Water Public
Schools
Elementary Schools Kes/Kis
Middle Schools Slrms
High Schools Slrhs
Others
Senior Community true
Acceptable Financing Estate Sale
Listing Terms Estate Sale
Read Less
Want to know what your home might be worth? Contact us for a FREE valuation!

Our team is ready to help you sell your home for the highest possible price ASAP
Bought with Beth Tassinari • Century 21 Tassinari & Assoc.






