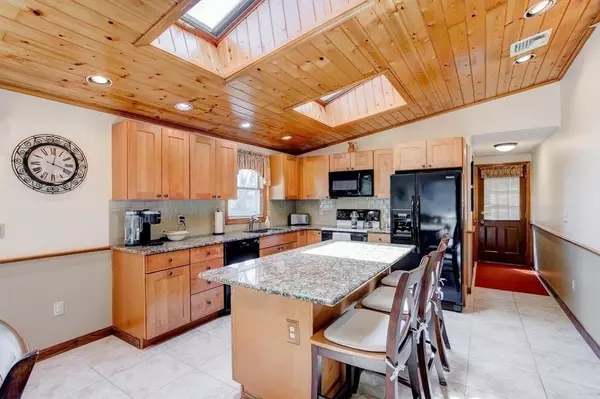$1,315,000
$1,299,900
1.2%For more information regarding the value of a property, please contact us for a free consultation.
9 Reed St Arlington, MA 02474
4 Beds
3.5 Baths
3,780 SqFt
Key Details
Sold Price $1,315,000
Property Type Single Family Home
Sub Type Single Family Residence
Listing Status Sold
Purchase Type For Sale
Square Footage 3,780 sqft
Price per Sqft $347
MLS Listing ID 73006936
Sold Date 08/25/22
Style Ranch
Bedrooms 4
Full Baths 3
Half Baths 1
HOA Y/N false
Year Built 1983
Annual Tax Amount $12,990
Tax Year 2022
Lot Size 0.470 Acres
Acres 0.47
Property Description
Come take a look at this sprawling ranch sitting on about half an acre of land! Walk into a sun-filled kitchen with vaulted ceilings, skylights, and an oversized island! The main floor boasts a fireplace in one of the two family rooms, four bright bedrooms, which includes a large master suite with a walk-in closet/bathroom combo. There are also three bathrooms and a laundry room on this level as well. Heading downstairs, is an enormous family room that includes another kitchen and a gorgeous built in bar, which is perfect for entertaining. Downstairs also includes a spacious cedar closet, a huge bonus room that can be used as a fifth bedroom or gym, and a full bathroom! Nothing beats this well maintained home, the fenced in backyard is beautifully landscaped and includes a gorgeous in-ground salt water pool oasis. Conveniently located to parks, shopping, transportation, and major routes. Come make this home yours!
Location
State MA
County Middlesex
Zoning R1
Direction Lowell Street to Summer St to Reed St
Rooms
Family Room Vaulted Ceiling(s), Flooring - Wall to Wall Carpet, Cable Hookup
Basement Full, Finished, Bulkhead
Primary Bedroom Level First
Dining Room Skylight, Flooring - Stone/Ceramic Tile, Recessed Lighting, Slider
Kitchen Bathroom - Half, Skylight, Vaulted Ceiling(s), Flooring - Stone/Ceramic Tile, Dining Area, Balcony / Deck, Countertops - Stone/Granite/Solid, Kitchen Island, Recessed Lighting
Interior
Interior Features Bathroom - Full, Bathroom - Tiled With Tub & Shower, Recessed Lighting, Dining Area, Bathroom, Exercise Room, Kitchen
Heating Forced Air, Electric Baseboard
Cooling Central Air
Flooring Flooring - Stone/Ceramic Tile
Fireplaces Number 1
Fireplaces Type Family Room
Appliance Range, Dishwasher, Microwave, Refrigerator, Washer/Dryer, Utility Connections for Gas Range, Utility Connections for Electric Range
Laundry Bathroom - Half, Gas Dryer Hookup, Washer Hookup, First Floor
Exterior
Exterior Feature Sprinkler System
Fence Fenced
Pool In Ground
Community Features Public Transportation, Shopping, Park, Walk/Jog Trails, Bike Path, Conservation Area, Highway Access, Public School
Utilities Available for Gas Range, for Electric Range
Roof Type Shingle
Total Parking Spaces 10
Garage No
Private Pool true
Building
Foundation Concrete Perimeter
Sewer Public Sewer
Water Public
Schools
Elementary Schools Pierce
Middle Schools Ottoson
High Schools Arlington
Others
Senior Community false
Read Less
Want to know what your home might be worth? Contact us for a FREE valuation!

Our team is ready to help you sell your home for the highest possible price ASAP
Bought with Steven Novak • Compass






