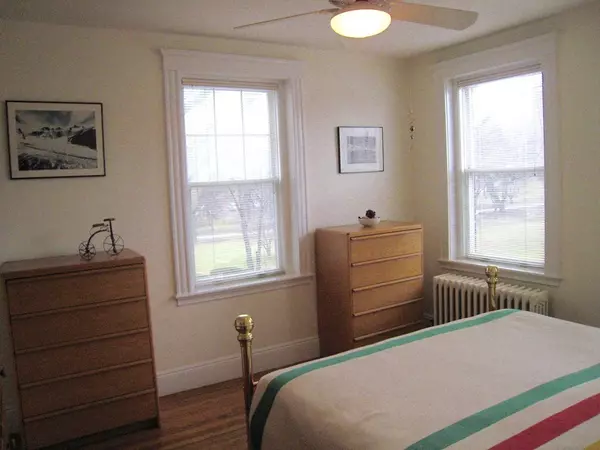$665,000
$625,000
6.4%For more information regarding the value of a property, please contact us for a free consultation.
120 Amory St #5A Brookline, MA 02446
2 Beds
1.5 Baths
1,045 SqFt
Key Details
Sold Price $665,000
Property Type Condo
Sub Type Condominium
Listing Status Sold
Purchase Type For Sale
Square Footage 1,045 sqft
Price per Sqft $636
MLS Listing ID 71980031
Sold Date 05/26/16
Bedrooms 2
Full Baths 1
Half Baths 1
HOA Fees $455/mo
HOA Y/N true
Year Built 1920
Annual Tax Amount $3,441
Tax Year 2016
Property Description
On the park! Lovely 2 bed, 1.5 bath condo with PARKING on one of Brookline's nicest streets. Coolidge Corner is at your front door! Top floor corner unit at 120 Amory Street offers a nice open layout, high ceilings,endless windows, lg cedar closet. Walk into a grand hall featuring tons of useful space for separate office, library and beautiful entry foyer. Huge open living room w nice light & space, which flows nicely into the versatile dining room & kitchen. No wasted space. Wake up to views of the park in the nice size master bedroom with good size closets. Second bedroom with half bath is perfect for guest room, private home office, or nursery. Both bedrooms overlook Knyvet Park. Really terrific layout and good value in this market. Steps to Amory Park (tennis courts, pond, softball - one of Brookline's best) and Longwood Medical. Lovely brick building. High owner occupancy, extra storage. Pet friendly. Close to Green (B & C) Lines Open House Sat 4/2 11:30-12:30, Sun 4/3 12:30-2:30
Location
State MA
County Norfolk
Zoning res
Direction Beacon to Amory, near Amory Park
Rooms
Primary Bedroom Level Third
Dining Room Flooring - Hardwood, Open Floorplan
Kitchen Flooring - Hardwood, Dining Area, Countertops - Stone/Granite/Solid
Interior
Interior Features Office, Foyer, Mud Room
Heating Steam, Oil
Cooling Window Unit(s)
Flooring Hardwood, Flooring - Hardwood
Appliance Range, Dishwasher, Refrigerator, Freezer, Gas Water Heater, Utility Connections for Gas Range
Laundry In Basement, In Building
Exterior
Community Features Public Transportation, Shopping, Tennis Court(s), Park, Walk/Jog Trails, Public School, T-Station, University
Utilities Available for Gas Range
Roof Type Rubber
Total Parking Spaces 1
Garage No
Building
Story 1
Sewer Public Sewer
Water Public
Schools
Elementary Schools Lawrence
High Schools B.H.S.
Others
Pets Allowed Yes
Read Less
Want to know what your home might be worth? Contact us for a FREE valuation!

Our team is ready to help you sell your home for the highest possible price ASAP
Bought with Juliet Blau Jenkins • Century 21 Adams KC






