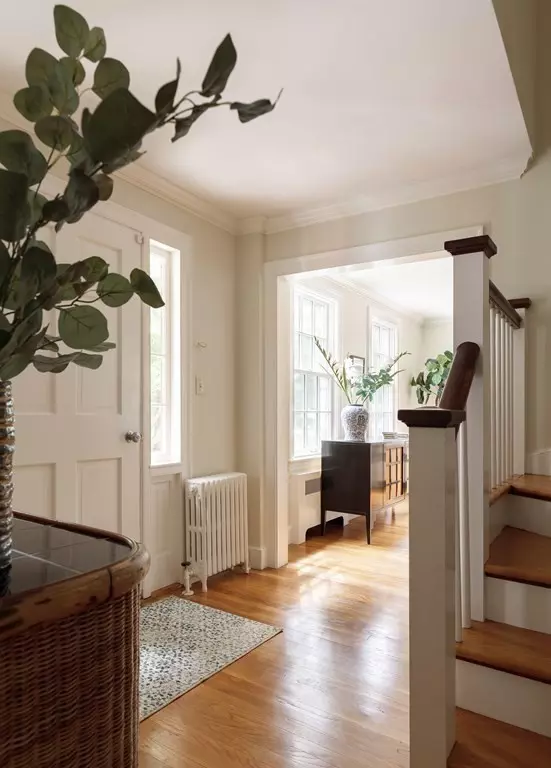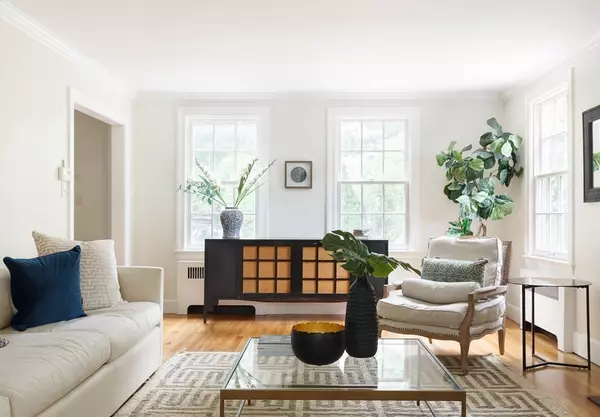$2,250,000
$1,850,000
21.6%For more information regarding the value of a property, please contact us for a free consultation.
150 Fletcher Road Belmont, MA 02478
3 Beds
3.5 Baths
3,004 SqFt
Key Details
Sold Price $2,250,000
Property Type Single Family Home
Sub Type Single Family Residence
Listing Status Sold
Purchase Type For Sale
Square Footage 3,004 sqft
Price per Sqft $749
MLS Listing ID 73010799
Sold Date 08/18/22
Style Colonial
Bedrooms 3
Full Baths 3
Half Baths 1
Year Built 1940
Annual Tax Amount $21,536
Tax Year 2022
Lot Size 0.330 Acres
Acres 0.33
Property Description
Set among a host of historic Belmont homes, this coveted enclave is known for its distinctive architecture and tree-lined streets. Built in 1940 and beautifully preserved, this 3BD, 3.5BA beauty has been updated with a stunning family room lit by a massive skylight. Tucked behind a row of cypress trees, a timeless façade welcomes guests across the threshold into a sunny entryway. Anchored in hardwoods and appointed with ample windows, period details abound, including crown molding, custom millwork and a bevy of built-ins. Decked in granite, a modern kitchen with S/S appliances sets the tone for family dinners. A fireplace-clad living room is poised for cozy gatherings, joined by a sunny sitting room. The upstairs offers a quiet reprieve, furnished with 3 gracious bedrooms, including a sunlit primary suite with ensuite bath. A stunning, single-family home with 1-car garage, mud room, and laundry, 148 Fletcher Rd is walking distance to Belmont Hill School and charming Belmont Center.
Location
State MA
County Middlesex
Zoning SA
Direction At the elbow of Tyler and Fletcher
Rooms
Basement Partially Finished
Primary Bedroom Level Second
Interior
Interior Features 1/4 Bath
Heating Forced Air, Hot Water, Natural Gas, Electric
Cooling Central Air
Fireplaces Number 2
Appliance Range, Dishwasher, Refrigerator, Freezer, Washer, Dryer, Gas Water Heater, Tank Water Heaterless, Utility Connections for Electric Range
Laundry First Floor
Exterior
Exterior Feature Sprinkler System, Garden
Garage Spaces 1.0
Utilities Available for Electric Range
Waterfront false
Total Parking Spaces 4
Garage Yes
Building
Lot Description Wooded
Foundation Concrete Perimeter
Sewer Public Sewer
Water Public
Read Less
Want to know what your home might be worth? Contact us for a FREE valuation!

Our team is ready to help you sell your home for the highest possible price ASAP
Bought with The Petrowsky Jones Group • Compass






