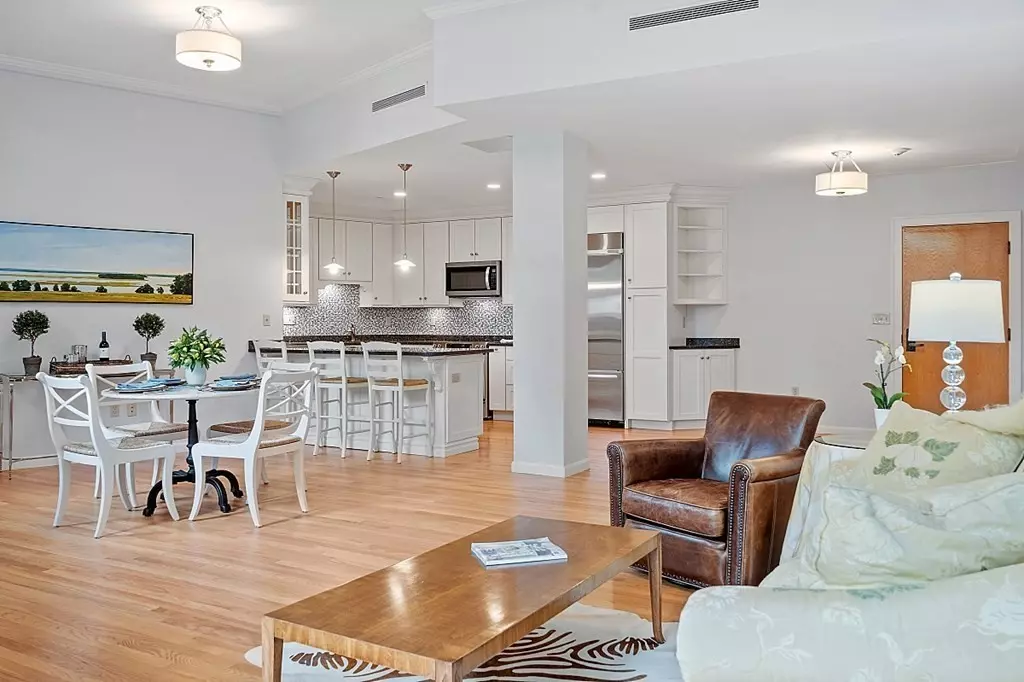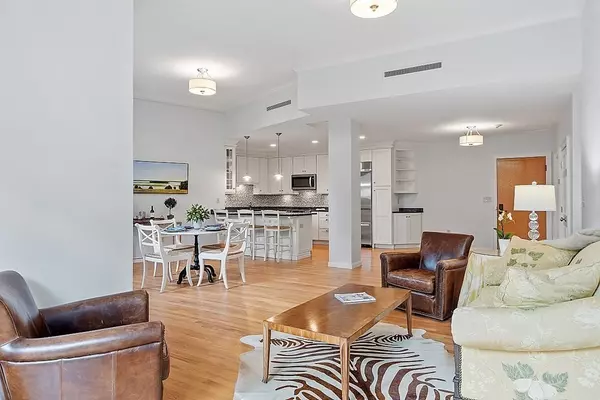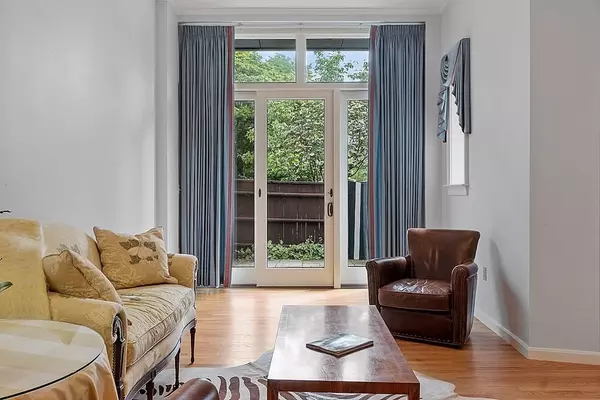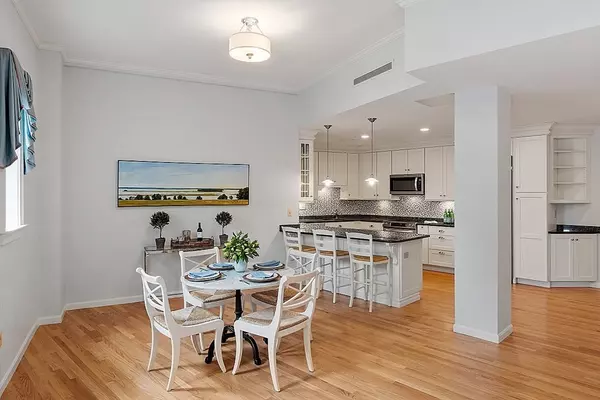$910,000
$850,000
7.1%For more information regarding the value of a property, please contact us for a free consultation.
100 Keyes Rd #215 Concord, MA 01742
2 Beds
2 Baths
1,356 SqFt
Key Details
Sold Price $910,000
Property Type Condo
Sub Type Condominium
Listing Status Sold
Purchase Type For Sale
Square Footage 1,356 sqft
Price per Sqft $671
MLS Listing ID 72995013
Sold Date 08/29/22
Bedrooms 2
Full Baths 2
HOA Fees $706/mo
HOA Y/N true
Year Built 1920
Annual Tax Amount $10,391
Tax Year 2022
Lot Size 4.420 Acres
Acres 4.42
Property Description
Rarely offered, airy two -bedroom , two -bath unit at coveted Milldam Square. access to the unit from the two assigned parking thru the garden. Beautifully remodeled , open floor plan renovated kitchen and two bathrooms, dining area breakfast bar as well as a laundry room with full size washer and dryer and ample pantry storage. Concord Center living at its best. offers fantastic living steps from great shopping, restaurants, museums, parks, and MBTA train.Tall ceilings throughout offer spaciousness. Large private garden for outdoor enjoyment . Two bedrooms, The primary bed room with wall to wall carpeting, private bath with walk in shower, with large walk in closets. The second bedroom could be used as study, with full bath.Various common areas, as well as use of the club room and private kitchen avail for parties and private gatherings. A separate storage locker in basement. Each unit has a separate electric meter, other utilities are included in the association fee.
Location
State MA
County Middlesex
Zoning B
Direction Main Street, Concord Center to Keyes Road. Direct access to unit from garden at parking spot #92/93
Rooms
Basement N
Primary Bedroom Level First
Dining Room Flooring - Hardwood, Exterior Access, Open Floorplan
Kitchen Flooring - Hardwood, Countertops - Stone/Granite/Solid, Countertops - Upgraded, Kitchen Island, Breakfast Bar / Nook, Cabinets - Upgraded, Remodeled, Stainless Steel Appliances
Interior
Heating Forced Air, Electric
Cooling Central Air, Heat Pump
Flooring Wood, Tile, Carpet
Appliance Range, Dishwasher, Disposal, Microwave, Refrigerator, Freezer, Washer, Dryer, Range Hood, Utility Connections for Electric Range, Utility Connections for Electric Oven, Utility Connections for Gas Dryer, Utility Connections for Electric Dryer
Laundry Pantry, Electric Dryer Hookup, Walk-in Storage, Washer Hookup, First Floor, In Unit
Exterior
Exterior Feature Fruit Trees, Garden
Fence Fenced
Community Features Public Transportation, Shopping, Pool, Tennis Court(s), Park, Walk/Jog Trails, Medical Facility, Laundromat, Bike Path, Conservation Area, Highway Access, House of Worship, Private School, Public School, T-Station
Utilities Available for Electric Range, for Electric Oven, for Gas Dryer, for Electric Dryer, Washer Hookup
Roof Type Rubber
Total Parking Spaces 2
Garage Yes
Building
Story 1
Sewer Public Sewer
Water Public
Schools
Elementary Schools Alcott
Middle Schools Cms
High Schools Cchs
Others
Pets Allowed Yes w/ Restrictions
Senior Community false
Acceptable Financing Seller W/Participate
Listing Terms Seller W/Participate
Read Less
Want to know what your home might be worth? Contact us for a FREE valuation!

Our team is ready to help you sell your home for the highest possible price ASAP
Bought with Hilary Robinson • Compass





