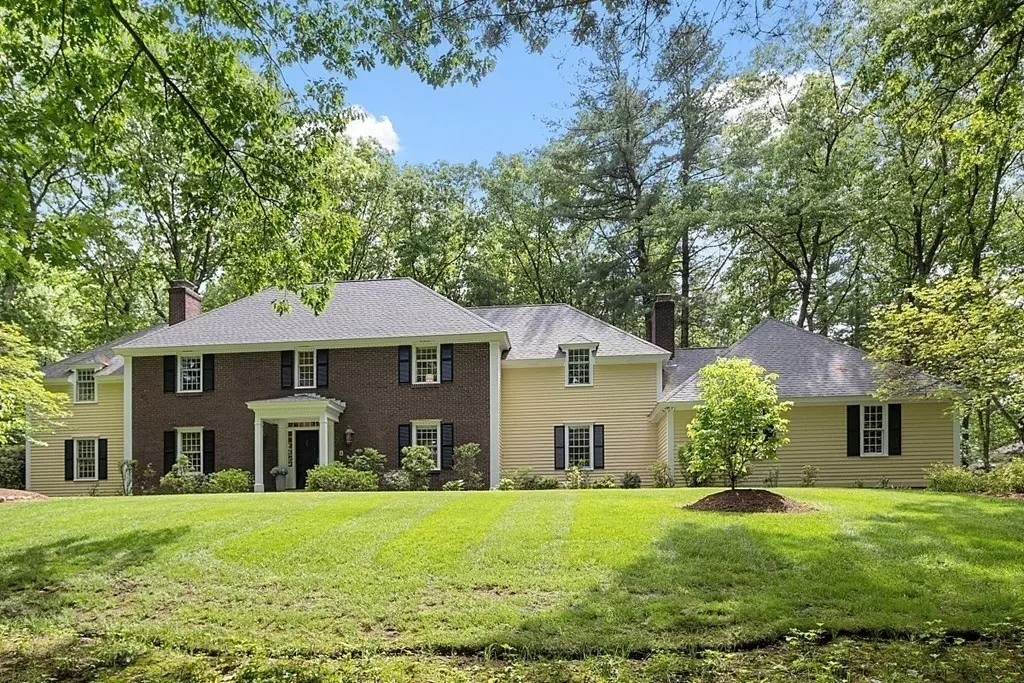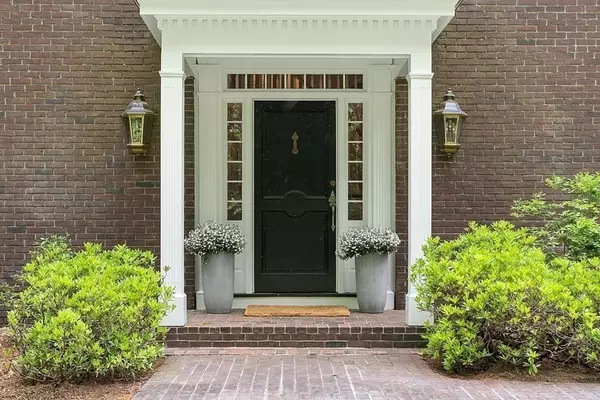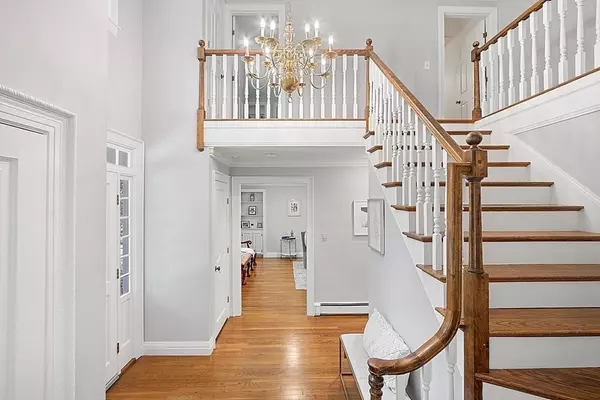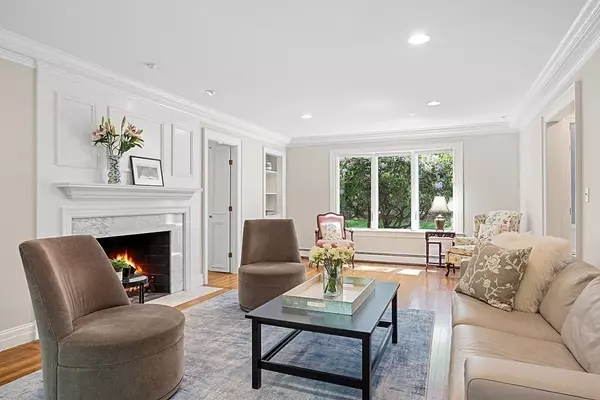$1,800,000
$1,739,000
3.5%For more information regarding the value of a property, please contact us for a free consultation.
1128 Old Marlboro Road Concord, MA 01742
5 Beds
4 Baths
4,625 SqFt
Key Details
Sold Price $1,800,000
Property Type Single Family Home
Sub Type Single Family Residence
Listing Status Sold
Purchase Type For Sale
Square Footage 4,625 sqft
Price per Sqft $389
MLS Listing ID 72990118
Sold Date 08/29/22
Style Colonial
Bedrooms 5
Full Baths 3
Half Baths 2
HOA Y/N false
Year Built 1974
Annual Tax Amount $19,513
Tax Year 2022
Lot Size 2.450 Acres
Acres 2.45
Property Description
Move-in ready Designer-Renovated home set on a gentle knoll with over 2 Private Acres of park-like grounds near bike trails, sidewalks to middle schools & conservation area. A major '19 renovation included new open kitchen/family/dining spaces perfect for intimate gatherings and large scale entertaining. The kitchen offers custom white cabinetry, stone counters, walk-in pantry, oversized island w/seating & is open to the spacious family room with fireplace. Enjoy summer days the sprawling screen porch & level rear yard. Relax in the front to back living room w/fireplace & French doors to the study with 1/2 bath & closet that could also serve as a 1st floor bedroom suite. Upstairs you will find three gorgeous designer baths, 5 spacious bedrooms all with gleaming hardwood floors & ample closets. The lower level offers two additional living areas for indoor play/gym/game room space. There are convenient mud & laundry areas, 3 car garage and storage shed. Welcome home!
Location
State MA
County Middlesex
Zoning Z
Direction Main St., to Old Road to Nine Acre Corner to Old Marlboro.
Rooms
Family Room Flooring - Hardwood, French Doors, Exterior Access, Open Floorplan, Recessed Lighting, Remodeled
Basement Full, Partially Finished, Interior Entry, Bulkhead, Concrete
Dining Room Closet/Cabinets - Custom Built, Flooring - Hardwood, Chair Rail, Open Floorplan, Recessed Lighting, Remodeled, Wainscoting, Lighting - Overhead
Kitchen Closet/Cabinets - Custom Built, Flooring - Hardwood, Window(s) - Bay/Bow/Box, Dining Area, Pantry, Countertops - Upgraded, Kitchen Island, Breakfast Bar / Nook, Cabinets - Upgraded, Open Floorplan, Recessed Lighting, Remodeled, Stainless Steel Appliances, Storage, Gas Stove, Lighting - Pendant, Lighting - Overhead
Interior
Interior Features Lighting - Overhead, Bathroom - Half, Closet, Recessed Lighting, Bathroom - Full, Bathroom - Double Vanity/Sink, Bathroom - Tiled With Tub, Bathroom - With Shower Stall, Closet - Walk-in, Mud Room, Sun Room, Study, Bonus Room, Exercise Room, Bathroom, Central Vacuum
Heating Baseboard
Cooling Central Air
Flooring Tile, Carpet, Marble, Hardwood, Flooring - Laminate, Flooring - Hardwood, Flooring - Wall to Wall Carpet, Flooring - Stone/Ceramic Tile
Fireplaces Number 2
Fireplaces Type Family Room, Living Room
Appliance Range, Dishwasher, Microwave, Refrigerator, Freezer, Washer, Dryer, Vacuum System, Range Hood, Tank Water Heater, Plumbed For Ice Maker, Utility Connections for Gas Range
Laundry Flooring - Laminate, Main Level, Electric Dryer Hookup, Exterior Access, Washer Hookup, First Floor
Exterior
Exterior Feature Tennis Court(s), Storage, Sprinkler System, Decorative Lighting
Garage Spaces 3.0
Community Features Shopping, Pool, Tennis Court(s), Park, Walk/Jog Trails, Golf, Medical Facility, Bike Path, Private School, Public School, Sidewalks
Utilities Available for Gas Range, Washer Hookup, Icemaker Connection
Roof Type Shingle
Total Parking Spaces 6
Garage Yes
Building
Lot Description Gentle Sloping, Level
Foundation Concrete Perimeter, Irregular
Sewer Private Sewer
Water Public
Architectural Style Colonial
Schools
Elementary Schools Willard
Middle Schools Peabody/Sanborn
High Schools Cchs
Others
Senior Community false
Acceptable Financing Contract
Listing Terms Contract
Read Less
Want to know what your home might be worth? Contact us for a FREE valuation!

Our team is ready to help you sell your home for the highest possible price ASAP
Bought with Kim Piculell • Compass





