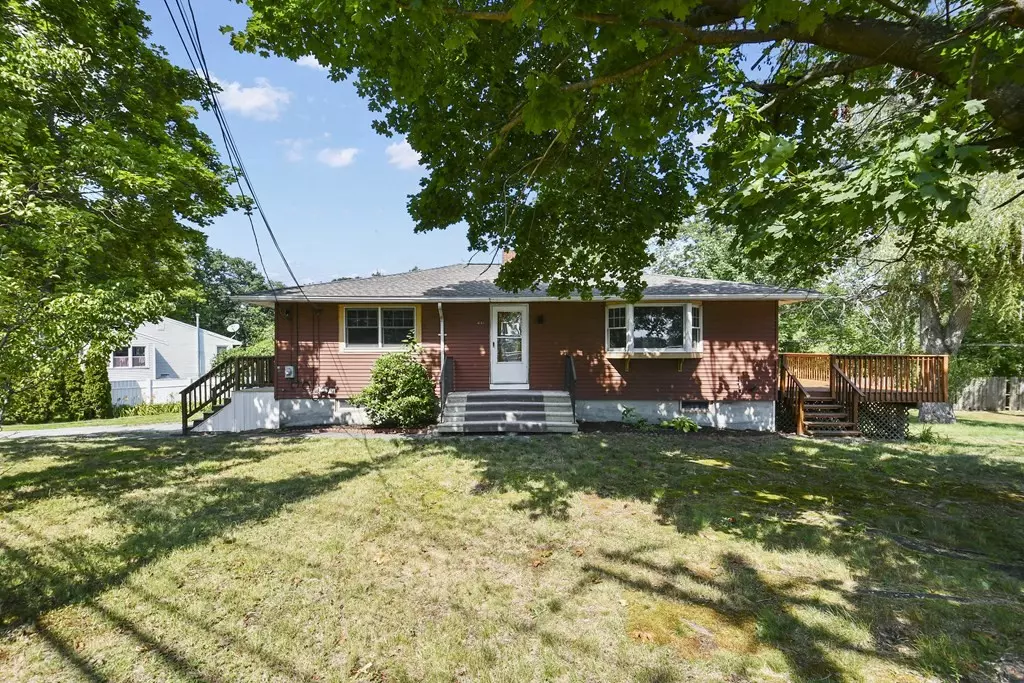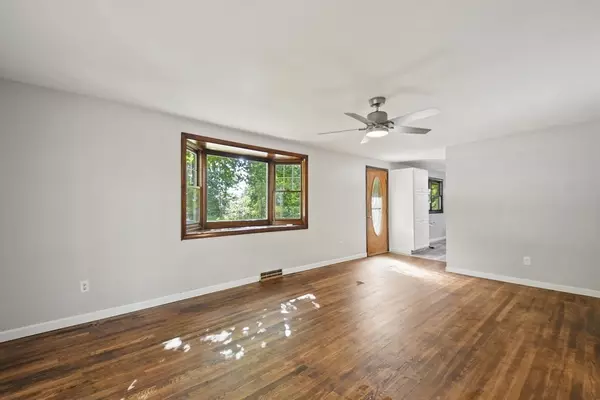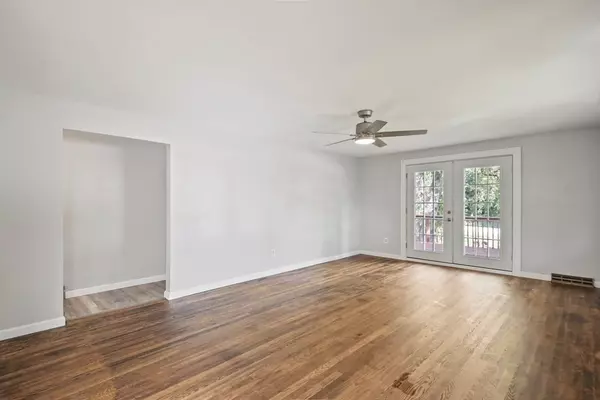$310,000
$299,000
3.7%For more information regarding the value of a property, please contact us for a free consultation.
491 Baldwinville Road Templeton, MA 01436
3 Beds
1 Bath
1,404 SqFt
Key Details
Sold Price $310,000
Property Type Single Family Home
Sub Type Single Family Residence
Listing Status Sold
Purchase Type For Sale
Square Footage 1,404 sqft
Price per Sqft $220
Subdivision Baldwinville
MLS Listing ID 73024246
Sold Date 08/30/22
Style Ranch
Bedrooms 3
Full Baths 1
HOA Y/N false
Year Built 1961
Annual Tax Amount $3,676
Tax Year 2022
Lot Size 0.380 Acres
Acres 0.38
Property Description
**OPEN HOUSE CANCELLED! Sellers have accepted an offer.** This well-maintained & updated 3 bedroom, 1 bath Ranch is waiting for you! Upon entering is a spacious sun-filled living room with newly refinished hardwood floors, a bow window, and gorgeous French doors for easy access to the large deck. The beautiful dine-in kitchen offers SS appliances, new light fixtures, updated cabinets, new flooring, and tons of natural light. Full bath off the kitchen & 3 good-sized bedrooms that boast gleaming HWs, new basbaords, ample closet space, & access to the deck in the primary bedroom. Partially finished lower provides 2 bonus rooms, lots of storage space, a laundry area, & convenient access to the gar - bring your ideas! Enjoy the summer days & nights by escaping to the large private backyard where you can relax by the cozy firepit or entertain as you grill on the patio or spacious deck. Newly painted interior, 1 car garage & plenty of parking.
Location
State MA
County Worcester
Area Baldwinville
Zoning R
Direction Route 202 to Baldwinville Rd
Rooms
Basement Full, Partially Finished, Walk-Out Access, Interior Entry, Garage Access, Concrete
Primary Bedroom Level First
Kitchen Flooring - Vinyl, Window(s) - Bay/Bow/Box, Dining Area, Exterior Access, Stainless Steel Appliances
Interior
Interior Features Bonus Room
Heating Central, Forced Air, Oil
Cooling None
Flooring Tile, Vinyl, Hardwood
Appliance Range, Dishwasher, Microwave, Countertop Range, Washer, Dryer, Electric Water Heater, Tank Water Heater, Utility Connections for Electric Dryer
Laundry Electric Dryer Hookup, Washer Hookup, In Basement
Exterior
Exterior Feature Rain Gutters
Garage Spaces 1.0
Community Features Park, Walk/Jog Trails, Bike Path, Highway Access, Public School
Utilities Available for Electric Dryer, Washer Hookup
Roof Type Shingle
Total Parking Spaces 5
Garage Yes
Building
Lot Description Corner Lot, Cleared, Gentle Sloping
Foundation Concrete Perimeter
Sewer Public Sewer
Water Public
Architectural Style Ranch
Others
Senior Community false
Read Less
Want to know what your home might be worth? Contact us for a FREE valuation!

Our team is ready to help you sell your home for the highest possible price ASAP
Bought with June Han • Premier Realty Group





