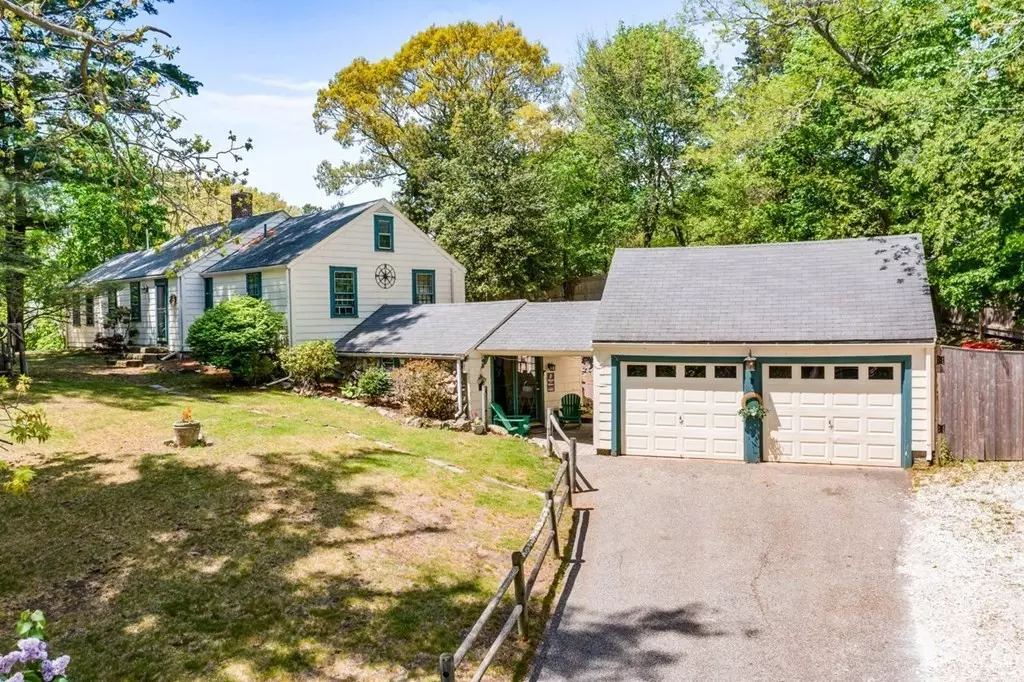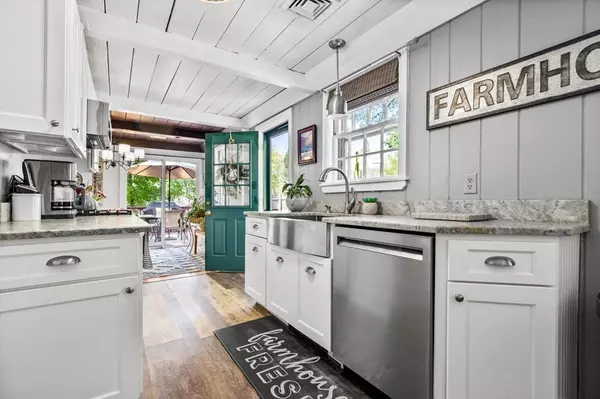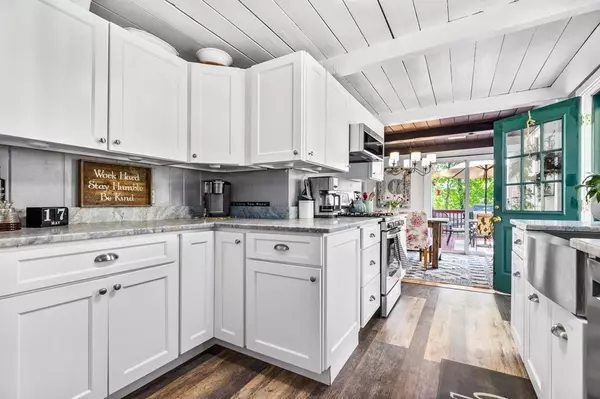$710,000
$699,000
1.6%For more information regarding the value of a property, please contact us for a free consultation.
8 Forest Ave Cohasset, MA 02025
3 Beds
3 Baths
2,000 SqFt
Key Details
Sold Price $710,000
Property Type Single Family Home
Sub Type Single Family Residence
Listing Status Sold
Purchase Type For Sale
Square Footage 2,000 sqft
Price per Sqft $355
Subdivision Corner Of Main And Forest
MLS Listing ID 72984009
Sold Date 08/26/22
Style Cape, Ranch
Bedrooms 3
Full Baths 2
Half Baths 2
HOA Y/N false
Year Built 1936
Annual Tax Amount $6,197
Tax Year 2022
Lot Size 0.440 Acres
Acres 0.44
Property Description
MOTIVATED SELLERS! HUGE PRICE BREAK! Highest and best offers due Monday 6/27 at 12PM. Walk to the commuter rail & Black Rock Beach from this lovely 3BR Cape located on a well-sized lot with fenced backyard. The deceptively spacious interior features hardwood floors throughout, newer modern conveniences & charming interior details & finishes. The updated white kitchen w/farmer's sink, SS appliances & granite countertops is wide open to a sunlit dining area that wraps around to a large, living room w/fireplace. There's a primary bedroom w/cathedral ceiling & ensuite full bath PLUS 2 additional bedrooms with a 2nd full bathroom. Downstairs is a great family room for lounging, 1/2 bath, laundry & access outdoors. Upstairs, a perfect playroom or teen suite with 1/2 bath. Central Air, 2-car garage, updated electrical & so much more. Enjoy the outdoors relaxing on the deck & beautiful patio w/fire pit surrounded by lawn, play & garden space.
Location
State MA
County Norfolk
Zoning RES
Direction Walk to train and beach. Corner of Forest and Main
Rooms
Family Room Cathedral Ceiling(s), Flooring - Hardwood
Basement Partial, Partially Finished, Walk-Out Access, Garage Access
Primary Bedroom Level First
Dining Room Flooring - Hardwood, Balcony / Deck
Kitchen Pantry
Interior
Interior Features Bathroom - Half, Play Room, Bathroom
Heating Central, Baseboard, Natural Gas
Cooling Central Air
Flooring Flooring - Hardwood
Fireplaces Number 1
Fireplaces Type Living Room
Appliance Range, Plumbed For Ice Maker, Utility Connections for Gas Range, Utility Connections for Gas Dryer
Laundry Washer Hookup
Exterior
Exterior Feature Storage
Garage Spaces 2.0
Fence Fenced
Community Features Public Transportation, Shopping, Pool, Tennis Court(s), Park, Walk/Jog Trails, Golf, Medical Facility, Sidewalks
Utilities Available for Gas Range, for Gas Dryer, Washer Hookup, Icemaker Connection
Waterfront Description Beach Front, Ocean, 1/2 to 1 Mile To Beach, Beach Ownership(Private)
Roof Type Shingle
Total Parking Spaces 4
Garage Yes
Building
Lot Description Corner Lot, Wooded
Foundation Stone
Sewer Private Sewer
Water Public
Architectural Style Cape, Ranch
Others
Senior Community false
Acceptable Financing Contract
Listing Terms Contract
Read Less
Want to know what your home might be worth? Contact us for a FREE valuation!

Our team is ready to help you sell your home for the highest possible price ASAP
Bought with Poppy Troupe • Coldwell Banker Realty - Norwell





