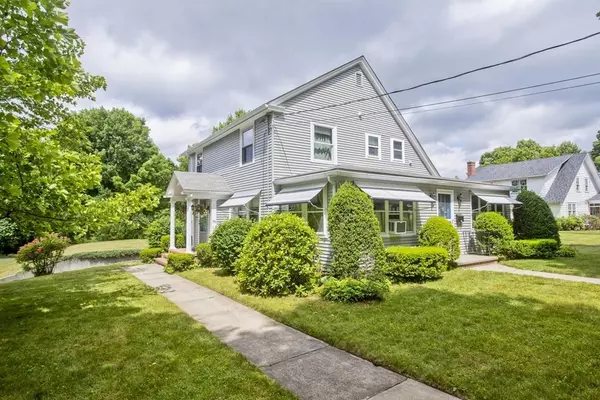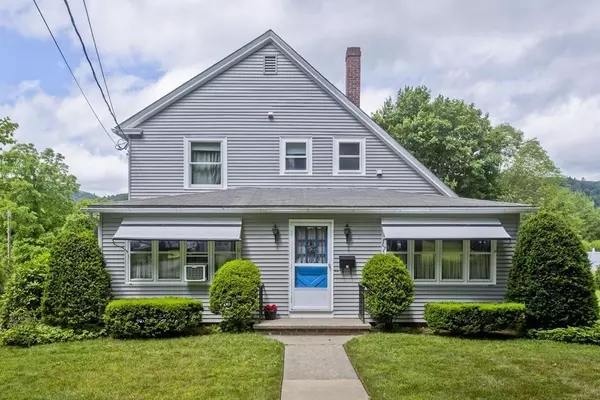$432,000
$395,000
9.4%For more information regarding the value of a property, please contact us for a free consultation.
56 Maple Street Shelburne, MA 01370
4 Beds
2 Baths
2,284 SqFt
Key Details
Sold Price $432,000
Property Type Single Family Home
Sub Type Single Family Residence
Listing Status Sold
Purchase Type For Sale
Square Footage 2,284 sqft
Price per Sqft $189
MLS Listing ID 73015148
Sold Date 09/01/22
Style Saltbox
Bedrooms 4
Full Baths 2
HOA Y/N false
Year Built 1927
Annual Tax Amount $4,936
Tax Year 2022
Lot Size 0.420 Acres
Acres 0.42
Property Description
Charming Shelburne Falls home is beautifully maintained with a spacious interior complimented by gorgeous woodwork, quality workmanship, beautiful hardwood floors and built-ins. Rarely do homes come available in this neighborhood and now is your chance to live here. It is located on a dead-end street and walkable to all the popular amenities this amazing Village has to offer. The interior has a great floor plan featuring a wonderful kitchen with attractive cabinetry, granite countertop, and ample countertop space. There is a dining room, living room with fireplace and french doors to a family room with lots of windows overlooking the backyard. The first floor also has a bedroom or office, full bath, den, large mudroom area and the second floor has three bedrooms and a full bath. The picturesque yard is surrounded by lovely landscape and a fenced in area for your vegetable garden! Near galleries, restaurants, recreation and more. This is one you would love to call home!
Location
State MA
County Franklin
Area Shelburne Falls
Zoning Res.
Direction Corner of Maple and Grove Street
Rooms
Family Room Flooring - Wall to Wall Carpet, French Doors
Basement Full, Walk-Out Access, Garage Access
Primary Bedroom Level Second
Dining Room Flooring - Hardwood
Kitchen Flooring - Vinyl, Countertops - Stone/Granite/Solid
Interior
Interior Features Den, Mud Room
Heating Baseboard, Oil
Cooling None
Flooring Wood, Vinyl, Carpet, Flooring - Wall to Wall Carpet, Flooring - Laminate
Fireplaces Number 1
Fireplaces Type Living Room
Appliance Range, Dishwasher, Refrigerator, Oil Water Heater
Laundry Electric Dryer Hookup, Washer Hookup, In Basement
Exterior
Exterior Feature Garden
Garage Spaces 1.0
Community Features Shopping, Tennis Court(s), Laundromat, House of Worship, Public School
Roof Type Shingle
Total Parking Spaces 2
Garage Yes
Building
Lot Description Corner Lot, Level
Foundation Stone
Sewer Public Sewer
Water Public
Schools
Elementary Schools Buck/Shelb Elem
Middle Schools Mohawk Reg
High Schools Mohawk Reg
Others
Senior Community false
Read Less
Want to know what your home might be worth? Contact us for a FREE valuation!

Our team is ready to help you sell your home for the highest possible price ASAP
Bought with Timothy Parker • Coldwell Banker Community REALTORS®






