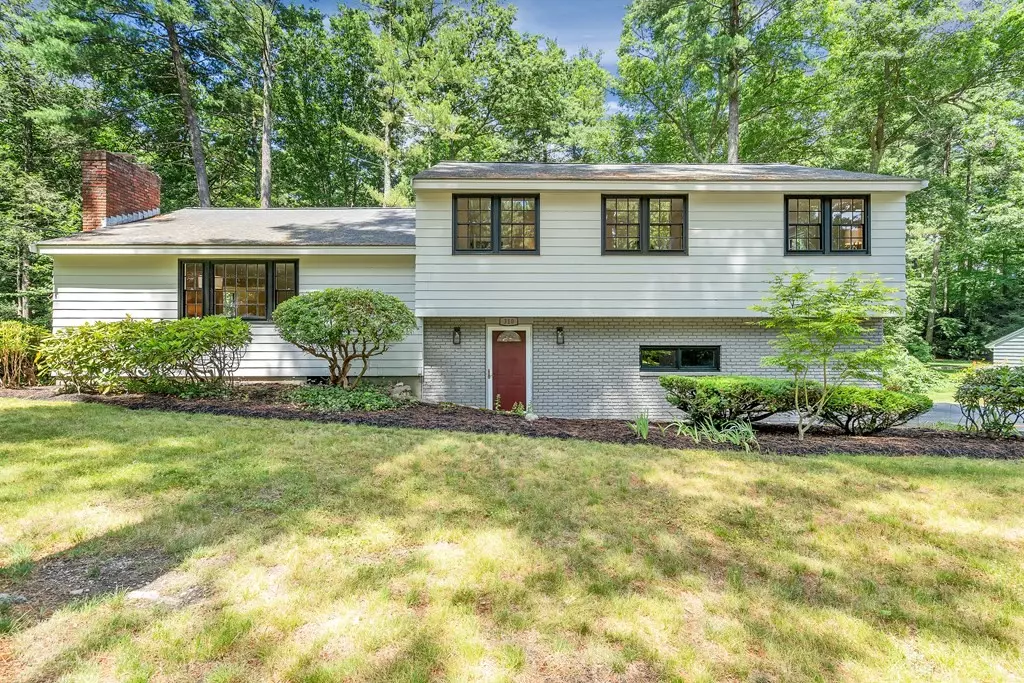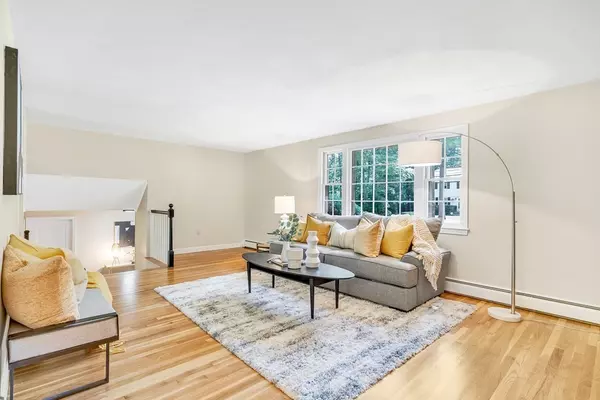$816,000
$799,000
2.1%For more information regarding the value of a property, please contact us for a free consultation.
310 Hayward Mill Rd Concord, MA 01742
4 Beds
2.5 Baths
2,188 SqFt
Key Details
Sold Price $816,000
Property Type Single Family Home
Sub Type Single Family Residence
Listing Status Sold
Purchase Type For Sale
Square Footage 2,188 sqft
Price per Sqft $372
MLS Listing ID 73007975
Sold Date 08/30/22
Style Raised Ranch
Bedrooms 4
Full Baths 2
Half Baths 1
HOA Y/N false
Year Built 1965
Annual Tax Amount $8,701
Tax Year 2022
Lot Size 0.520 Acres
Acres 0.52
Property Description
THIS IS IT! Your OPPORTUNITY TO OWN IN THE DESIRED THOREAU HILLS neighborhood! A FRESHLY UPDATED 4 bedroom multi-level gem awaits. Newly refinished floors, new paint inside and out, new bathroom fixtures, lighting and appliances are just some of the major updates. MOVE-IN READY and begin making the memories that last a lifetime! This beauty has a FLEXIBLE FLOOR PLAN spanning 3 levels. The flow from floor to floor is made easy with short, convenient staircases. Excellent for gathering, entertaining and SIMPLY PERFECT FOR TODAY'S LIFESTYLE! This wonderful and vibrant neighborhood is known for being welcoming for all and offers nearby conservation trails. Live in a peaceful neighborhood setting, yet enjoy easy access to all that this incredible town has to offer! Close to West Concord Village, the Commuter Rail and Route 2. Commuting does not get any easier! A PERFECT PLACE TO CALL HOME!
Location
State MA
County Middlesex
Zoning B
Direction Brook Trail Road to Hayward Mill Road
Rooms
Family Room Flooring - Laminate
Basement Full, Partially Finished, Walk-Out Access, Interior Entry, Concrete
Primary Bedroom Level Third
Dining Room Flooring - Wood, Chair Rail, Lighting - Overhead
Kitchen Flooring - Wood, Dining Area, Recessed Lighting, Stainless Steel Appliances
Interior
Interior Features Bonus Room
Heating Baseboard, Natural Gas
Cooling None
Flooring Wood, Laminate, Stone / Slate
Fireplaces Number 1
Fireplaces Type Living Room
Appliance Range, Dishwasher, Washer, Dryer, Gas Water Heater, Tank Water Heater, Utility Connections for Electric Range, Utility Connections for Electric Oven
Laundry In Basement, Washer Hookup
Exterior
Garage Spaces 1.0
Community Features Public Transportation, Shopping, Park, Walk/Jog Trails, Medical Facility, Bike Path, Highway Access, Public School, T-Station
Utilities Available for Electric Range, for Electric Oven, Washer Hookup
Roof Type Shingle
Total Parking Spaces 5
Garage Yes
Building
Lot Description Wooded
Foundation Concrete Perimeter
Sewer Private Sewer
Water Public
Architectural Style Raised Ranch
Schools
Elementary Schools Thoreau
Middle Schools Cms
High Schools Cchs
Others
Senior Community false
Read Less
Want to know what your home might be worth? Contact us for a FREE valuation!

Our team is ready to help you sell your home for the highest possible price ASAP
Bought with Joseph Coluntino • Joseph A. Coluntino Jr.





