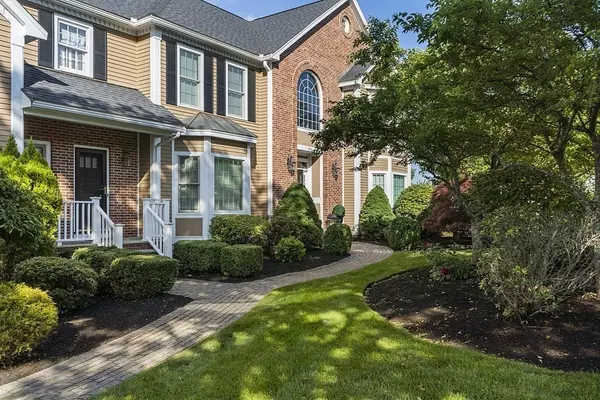$1,370,000
$1,350,000
1.5%For more information regarding the value of a property, please contact us for a free consultation.
108 Windkist Farm Road North Andover, MA 01845
4 Beds
3.5 Baths
4,456 SqFt
Key Details
Sold Price $1,370,000
Property Type Single Family Home
Sub Type Single Family Residence
Listing Status Sold
Purchase Type For Sale
Square Footage 4,456 sqft
Price per Sqft $307
Subdivision Windkist Farm
MLS Listing ID 72995701
Sold Date 09/02/22
Style Colonial
Bedrooms 4
Full Baths 3
Half Baths 1
HOA Y/N false
Year Built 1999
Annual Tax Amount $13,121
Tax Year 2022
Lot Size 1.490 Acres
Acres 1.49
Property Description
Impressive and spacious colonial located in the WINDKIST FARM ROAD neighborhood. You will be immediately impressed as you approach this beautifully sited home featuring stone/brick work, pristine landscaping and 3 car garage. This tastefully decorated home will wow you instantly with its well thought out floor plan and attention to detail. First floor offers open concept kitchen/eating and family room w/stone fireplace which opens to private deck/yard. The Formal Living/dining will surely impress with gas log fireplace, walkout bay windows, crown molding & French doors. In addition to all this fabulous space, head up 8 stairs to the Great/game room w/brick fireplace, cathedral ceiling and bonus ensuite area. Great for family gatherings or guests. Second floor offers inviting master suite, 3 additional bedrooms, another full bath and separate laundry room. Recent updates include roof, HVAC, windows, deck, kitchen appliances.
Location
State MA
County Essex
Zoning R2
Direction RTE 114 TO Boston to Windkist
Rooms
Family Room Cathedral Ceiling(s), Ceiling Fan(s), Flooring - Hardwood, Deck - Exterior, Exterior Access, Open Floorplan, Recessed Lighting, Slider
Basement Full, Walk-Out Access
Primary Bedroom Level Second
Dining Room Flooring - Hardwood, Window(s) - Bay/Bow/Box, French Doors, Lighting - Overhead, Crown Molding
Kitchen Bathroom - Half, Closet, Flooring - Hardwood, Countertops - Stone/Granite/Solid, French Doors, Kitchen Island, Exterior Access, Open Floorplan, Recessed Lighting, Stainless Steel Appliances, Gas Stove
Interior
Interior Features Closet, Lighting - Overhead, Bathroom - Full, Ceiling - Vaulted, Recessed Lighting, Bathroom - Double Vanity/Sink, Closet - Linen, Home Office, Foyer, Great Room, Bathroom, Central Vacuum
Heating Forced Air, Propane, Fireplace
Cooling Central Air
Flooring Wood, Tile, Carpet, Flooring - Hardwood, Flooring - Wall to Wall Carpet, Flooring - Stone/Ceramic Tile
Fireplaces Number 2
Fireplaces Type Family Room
Appliance Oven, Dishwasher, Microwave, Refrigerator, Washer, Dryer, Propane Water Heater, Utility Connections for Gas Range, Utility Connections for Gas Oven, Utility Connections for Gas Dryer
Laundry Flooring - Stone/Ceramic Tile, Second Floor
Exterior
Exterior Feature Sprinkler System, Garden, Stone Wall
Garage Spaces 3.0
Community Features Shopping, Pool, Tennis Court(s), Park, Walk/Jog Trails, Stable(s), Golf, Conservation Area, University
Utilities Available for Gas Range, for Gas Oven, for Gas Dryer
Roof Type Shingle
Total Parking Spaces 4
Garage Yes
Building
Lot Description Cleared
Foundation Concrete Perimeter
Sewer Private Sewer
Water Public
Schools
Elementary Schools Franklin
High Schools Nahs
Others
Senior Community false
Read Less
Want to know what your home might be worth? Contact us for a FREE valuation!

Our team is ready to help you sell your home for the highest possible price ASAP
Bought with Rose Hall • Blue Ocean Realty, LLC






