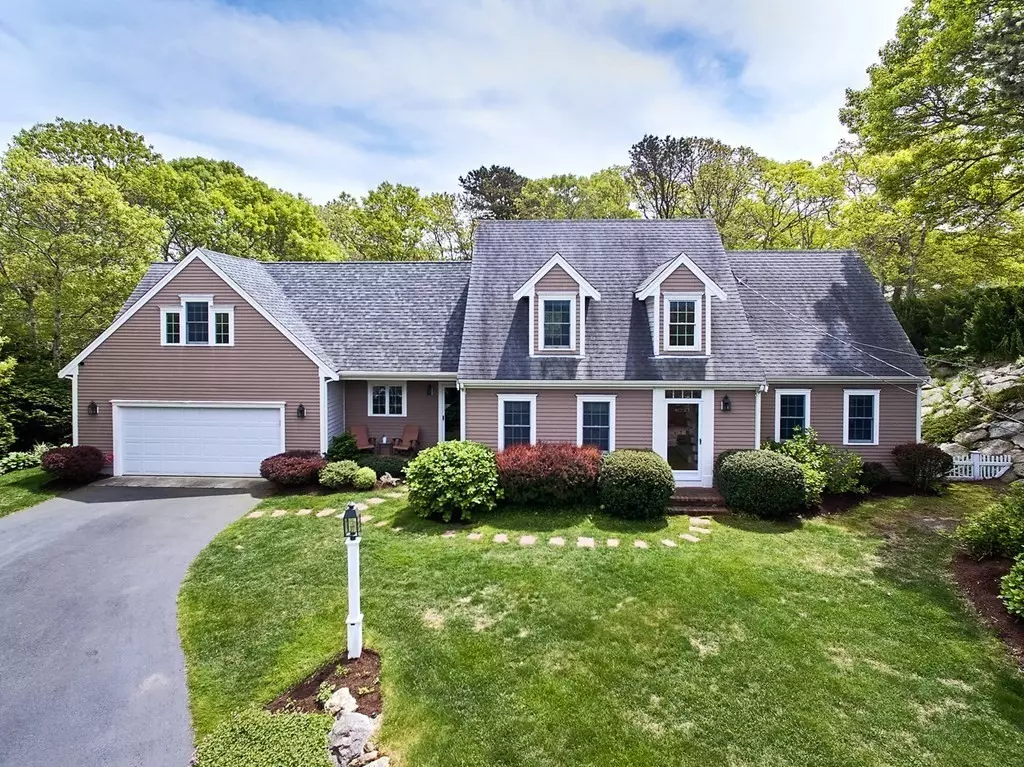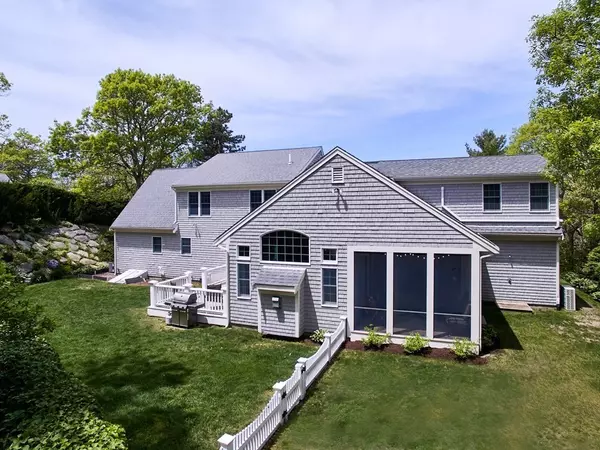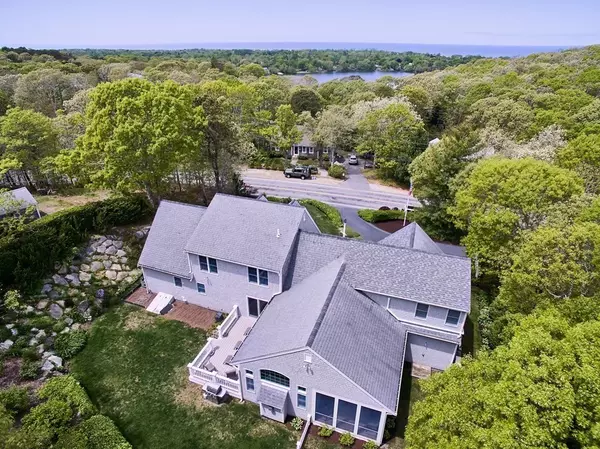$1,298,000
$1,199,000
8.3%For more information regarding the value of a property, please contact us for a free consultation.
137 Scargo Hill Rd Dennis, MA 02638
4 Beds
2.5 Baths
2,800 SqFt
Key Details
Sold Price $1,298,000
Property Type Single Family Home
Sub Type Single Family Residence
Listing Status Sold
Purchase Type For Sale
Square Footage 2,800 sqft
Price per Sqft $463
MLS Listing ID 72988415
Sold Date 08/31/22
Style Cape
Bedrooms 4
Full Baths 2
Half Baths 1
HOA Y/N false
Year Built 2002
Annual Tax Amount $4,428
Tax Year 2022
Lot Size 0.470 Acres
Acres 0.47
Property Description
Don't miss out on this beautiful home in the heart of Dennis Village, you cannot beat this location! Across the street from Scargo tower and just a short walk to Princess Beach to enjoy all that Scargo Lake has to offer. Corporation Beach and Sesuit Harbor are down the road for those beautiful summer beach days. With an open floor plan this oversized Cape home has so much to offer including hardwood floors beaming throughout the first floor, cathedral ceilings, abundance of sunshine in all the rooms and bonus loft room. Additional features include central air, nest thermostats, fenced in yard, irrigation system, screened porch plus a deck, primary first floor bedroom, beautifully landscaped yard including a vegetable garden as well as an outdoor shower. The basement has roughly 1400 square feet of bonus unfinished space ready to be finished- great for movie room, playroom, storage, home gym, etc. This one will check all your boxes, schedule your showing today!
Location
State MA
County Barnstable
Area Dennis (Village)
Direction Old Bass River to Scargo HIll Rd
Rooms
Family Room Ceiling Fan(s), Flooring - Hardwood
Basement Full, Bulkhead, Unfinished
Primary Bedroom Level Main
Dining Room Flooring - Hardwood, Open Floorplan, Slider
Kitchen Ceiling Fan(s), Flooring - Hardwood, Countertops - Stone/Granite/Solid, Kitchen Island, Recessed Lighting, Gas Stove
Interior
Interior Features Ceiling Fan(s), Loft
Heating Baseboard
Cooling Central Air, Ductless
Flooring Wood, Carpet, Laminate, Flooring - Hardwood
Fireplaces Number 1
Fireplaces Type Living Room
Appliance Dishwasher, Microwave, Countertop Range, Refrigerator, Washer, Dryer, Gas Water Heater, Tank Water Heater
Laundry First Floor
Exterior
Exterior Feature Professional Landscaping, Sprinkler System, Garden, Outdoor Shower
Garage Spaces 2.0
Fence Fenced/Enclosed, Fenced
Community Features Public Transportation, Shopping, Tennis Court(s), Park, Walk/Jog Trails, Stable(s), Golf, Medical Facility, Laundromat, Bike Path, Conservation Area, Highway Access, House of Worship, Marina, Private School, Public School
Waterfront Description Beach Front, Lake/Pond, Walk to, 1/10 to 3/10 To Beach, Beach Ownership(Public)
Roof Type Shingle
Total Parking Spaces 4
Garage Yes
Building
Foundation Concrete Perimeter
Sewer Private Sewer
Water Public
Architectural Style Cape
Others
Senior Community false
Read Less
Want to know what your home might be worth? Contact us for a FREE valuation!

Our team is ready to help you sell your home for the highest possible price ASAP
Bought with Cutter Luxe Living • Compass





