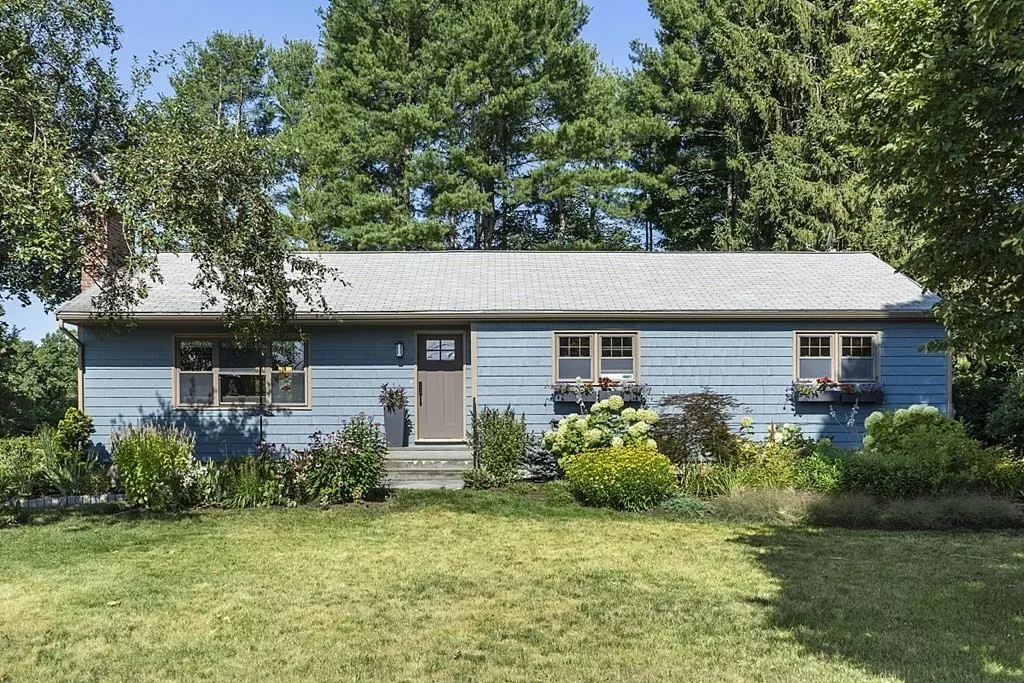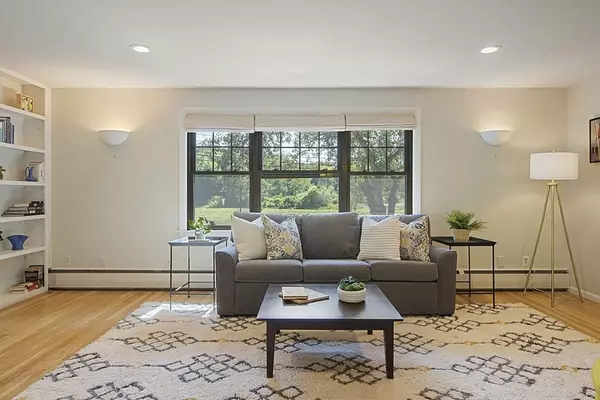$785,000
$775,000
1.3%For more information regarding the value of a property, please contact us for a free consultation.
129 Old Bedford Rd Concord, MA 01742
3 Beds
1.5 Baths
1,514 SqFt
Key Details
Sold Price $785,000
Property Type Single Family Home
Sub Type Single Family Residence
Listing Status Sold
Purchase Type For Sale
Square Footage 1,514 sqft
Price per Sqft $518
MLS Listing ID 73021495
Sold Date 09/02/22
Style Ranch
Bedrooms 3
Full Baths 1
Half Baths 1
HOA Y/N false
Year Built 1962
Annual Tax Amount $9,159
Tax Year 2022
Lot Size 0.580 Acres
Acres 0.58
Property Description
Location is sublime with this charming and updated 3-bedroom ranch, beautifully sited next to Burke Field. This delightful home boasts sun-filled rooms, gleaming hardwoods, new windows & recessed lighting throughout. Beautifully refreshed granite kitchen greets you with new tiled flooring, stainless steel range & hood and tiled backsplash. Spacious living room with fireplace and built-ins flows seamlessly to dining room with French doors leading out to a large deck for perfect balance of indoor-outdoor entertaining. Two updated baths and 3 bedrooms include a peaceful primary w/private half bath. The full footprint lower level is brimming with potential, vintage rec room w/fireplace now awaits your fresh ideas! Retreat to the lush garden surroundings in the private fenced-in backyard or enjoy evening views from the tranquil side yard overlooking Burke Field. A commuters dream, minutes to Concord Center, Heritage Swim & Tennis Club, walking trails & Great Meadows Refuge, welcome HOME!
Location
State MA
County Middlesex
Zoning A
Direction Rt 2A to Old Bedford Road
Rooms
Basement Full, Bulkhead, Unfinished
Primary Bedroom Level First
Dining Room Closet/Cabinets - Custom Built, Flooring - Hardwood, French Doors, Deck - Exterior, Recessed Lighting, Lighting - Overhead
Kitchen Flooring - Stone/Ceramic Tile, Pantry, Countertops - Stone/Granite/Solid, Deck - Exterior, Exterior Access, Recessed Lighting, Lighting - Overhead
Interior
Interior Features Internet Available - Unknown
Heating Baseboard, Oil
Cooling Window Unit(s)
Flooring Tile, Hardwood
Fireplaces Number 2
Fireplaces Type Living Room
Appliance Range, Dishwasher, Refrigerator, Washer, Dryer, Range Hood, Oil Water Heater, Tank Water Heater, Utility Connections for Electric Range
Laundry Electric Dryer Hookup, Washer Hookup, Lighting - Overhead, In Basement
Exterior
Exterior Feature Rain Gutters, Storage, Garden, Outdoor Shower, Other
Fence Fenced
Community Features Public Transportation, Shopping, Pool, Tennis Court(s), Park, Walk/Jog Trails, Medical Facility, Bike Path, Conservation Area, House of Worship, Private School, Public School
Utilities Available for Electric Range
Roof Type Shingle
Total Parking Spaces 4
Garage No
Building
Lot Description Cleared, Level
Foundation Concrete Perimeter
Sewer Public Sewer
Water Public
Architectural Style Ranch
Schools
Elementary Schools Alcott
Middle Schools Cms
High Schools Cchs
Read Less
Want to know what your home might be worth? Contact us for a FREE valuation!

Our team is ready to help you sell your home for the highest possible price ASAP
Bought with Senkler, Pasley & Whitney • Coldwell Banker Realty - Concord





