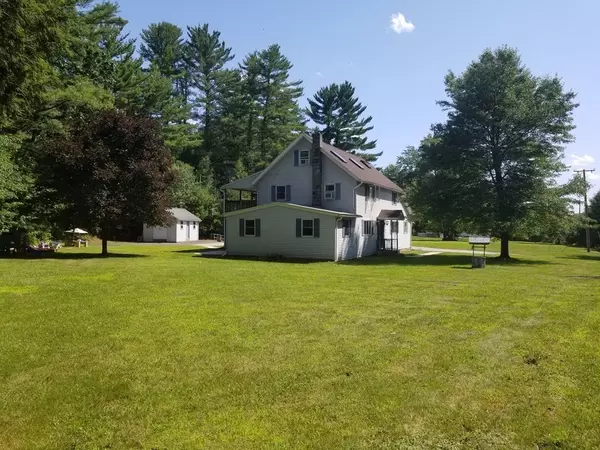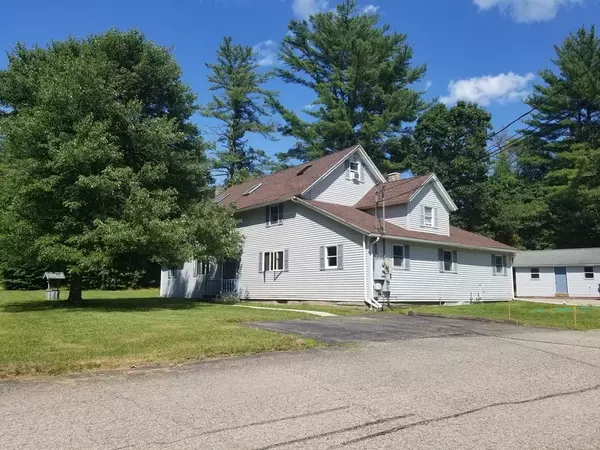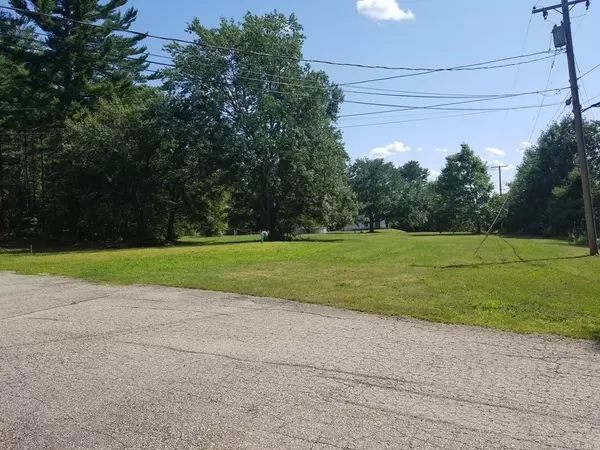$350,000
$330,000
6.1%For more information regarding the value of a property, please contact us for a free consultation.
704 Belchertown Rd Ware, MA 01082
6 Beds
3 Baths
3,082 SqFt
Key Details
Sold Price $350,000
Property Type Multi-Family
Sub Type 3 Family
Listing Status Sold
Purchase Type For Sale
Square Footage 3,082 sqft
Price per Sqft $113
MLS Listing ID 73013133
Sold Date 09/06/22
Bedrooms 6
Full Baths 3
Year Built 1989
Annual Tax Amount $4,456
Tax Year 2022
Lot Size 1.380 Acres
Acres 1.38
Property Description
Across from the Quabbin Reservoir close to Belchertown line on over an acre! You won't find a better location for a three family!! This is an amazing opportunity with so many possibilities. Two 2 BR units on the first floor are updated and ready for immediate occupancy. Do you need 4 BR's 2 baths? Keep the entire first floor for yourself! The 2nd level apartment features a living room with vaulted ceiling, two bedrooms, kitchen/dining and a 3rd floor loft and storage room. All three units have separate utilities for electric and heating. New septic system. Separate laundry rooms in each individual apartment. Huge level lot on both sides of this driveway with oversized storage shed. Plenty of parking. Lead paint compliance letter in hand (1991). This property is absolutely perfect for either owner occupant or investment!
Location
State MA
County Hampshire
Zoning RR
Direction Route 9 approximately 1/2 mile to Belchertown line
Interior
Interior Features Unit 1(Ceiling Fans, Bathroom With Tub), Unit 2(Ceiling Fans, Bathroom With Tub), Unit 3(Ceiling Fans, Cathedral/Vaulted Ceilings, Storage, Bathroom With Tub), Unit 1 Rooms(Living Room, Kitchen), Unit 2 Rooms(Living Room, Kitchen), Unit 3 Rooms(Living Room, Dining Room, Kitchen, Loft)
Heating Unit 1(Central Heat, Forced Air, Oil, Individual), Unit 2(Central Heat, Forced Air, Oil, Individual), Unit 3(Central Heat, Forced Air, Oil)
Appliance Utility Connections for Electric Range, Utility Connections for Electric Oven, Utility Connections for Electric Dryer
Laundry Washer Hookup, Unit 1 Laundry Room, Unit 2 Laundry Room, Unit 3 Laundry Room, Unit 1(Washer Hookup, Dryer Hookup)
Exterior
Exterior Feature Storage, Other
Community Features Walk/Jog Trails, Conservation Area, Highway Access, Other
Utilities Available for Electric Range, for Electric Oven, for Electric Dryer, Washer Hookup
Roof Type Shingle
Total Parking Spaces 10
Garage No
Building
Lot Description Easements, Level, Other
Story 4
Foundation Stone
Sewer Private Sewer
Water Private
Others
Senior Community false
Read Less
Want to know what your home might be worth? Contact us for a FREE valuation!

Our team is ready to help you sell your home for the highest possible price ASAP
Bought with The Team • ROVI Homes





