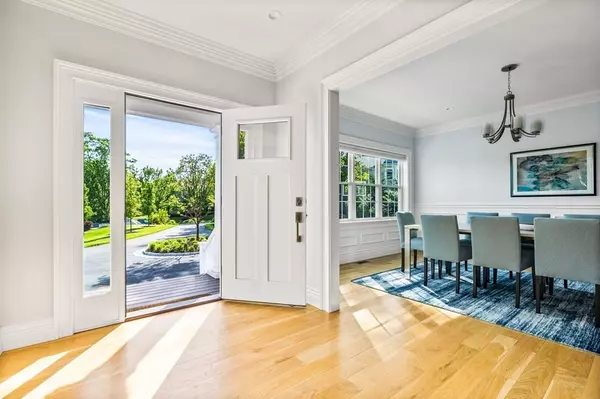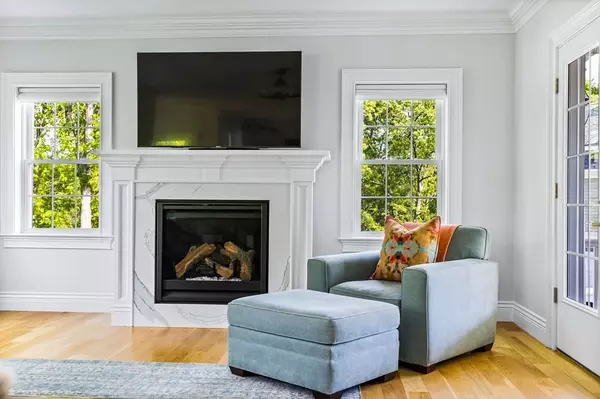$1,905,000
$1,995,000
4.5%For more information regarding the value of a property, please contact us for a free consultation.
21 Heritage Lane Cohasset, MA 02025
4 Beds
4.5 Baths
5,866 SqFt
Key Details
Sold Price $1,905,000
Property Type Single Family Home
Sub Type Single Family Residence
Listing Status Sold
Purchase Type For Sale
Square Footage 5,866 sqft
Price per Sqft $324
Subdivision Heritage Lane
MLS Listing ID 72988829
Sold Date 08/31/22
Style Shingle
Bedrooms 4
Full Baths 4
Half Baths 1
HOA Fees $41/ann
HOA Y/N true
Year Built 2019
Annual Tax Amount $21,357
Tax Year 2022
Lot Size 0.800 Acres
Acres 0.8
Property Description
Exceptional 4-5 bed, 4 full & 1 half bath home. Built in 2019 & meticulously maintained & updated. The open floor plan on the main level, incl. a private office. Beautiful chef's kitchen w/ high-end appliances & expansive island w/ seating for 5. The Butler's Pantry, with add'l oven is perfect for entertaining! High ceilings, beautiful millwork & lrg windows allow light to flood throughout every level of this special home. The lrg primary bedroom has a private balcony, spa-like bath w/ freestanding soaking tub, dbl sinks & glass shower, as well as a large WIC w/ custom finishes. Two add'l bedrooms are connected by an adjoining bath w/ double sinks & glass enclosed tub/shower. A second lrg en-suite bdrm, over the garage, a 5th guest bdrm & laundry complete the 2nd floor. The 1200+ SF full finished walk-out LL has a lrg family rm w/ billiard table, bar & dining area. Full bath, great storage & still room for a home gym. Located near COH Village and the commuter rail.
Location
State MA
County Norfolk
Area Beechwood
Zoning RB
Direction Beechwood to Heritage Ln
Rooms
Basement Full, Finished, Walk-Out Access, Interior Entry, Sump Pump, Radon Remediation System
Primary Bedroom Level Second
Interior
Interior Features Bathroom, Mud Room, Game Room, Foyer, Internet Available - Broadband
Heating Central, Forced Air, Natural Gas
Cooling Central Air
Flooring Tile, Marble, Hardwood
Fireplaces Number 1
Appliance Range, Oven, Dishwasher, Microwave, Refrigerator, Washer, Dryer, Range Hood, Gas Water Heater, Tank Water Heater, Plumbed For Ice Maker, Utility Connections for Gas Range, Utility Connections for Gas Oven, Utility Connections for Electric Oven, Utility Connections for Gas Dryer
Laundry Second Floor, Washer Hookup
Exterior
Exterior Feature Balcony, Rain Gutters, Professional Landscaping, Sprinkler System
Garage Spaces 2.0
Community Features Public Transportation, Shopping, Pool, Tennis Court(s), Park, Walk/Jog Trails, Golf, Medical Facility, Bike Path, Conservation Area, Highway Access, House of Worship, Private School, Public School
Utilities Available for Gas Range, for Gas Oven, for Electric Oven, for Gas Dryer, Washer Hookup, Icemaker Connection
Waterfront Description Beach Front, Ocean, 1 to 2 Mile To Beach, Beach Ownership(Public)
Roof Type Shingle
Total Parking Spaces 6
Garage Yes
Building
Lot Description Cul-De-Sac, Level
Foundation Concrete Perimeter
Sewer Private Sewer
Water Public
Architectural Style Shingle
Schools
Elementary Schools Deerhill-Osgood
Middle Schools Cohasset
High Schools Cohasset
Others
Senior Community false
Read Less
Want to know what your home might be worth? Contact us for a FREE valuation!

Our team is ready to help you sell your home for the highest possible price ASAP
Bought with Joanne Conway • William Raveis R.E. & Home Services





