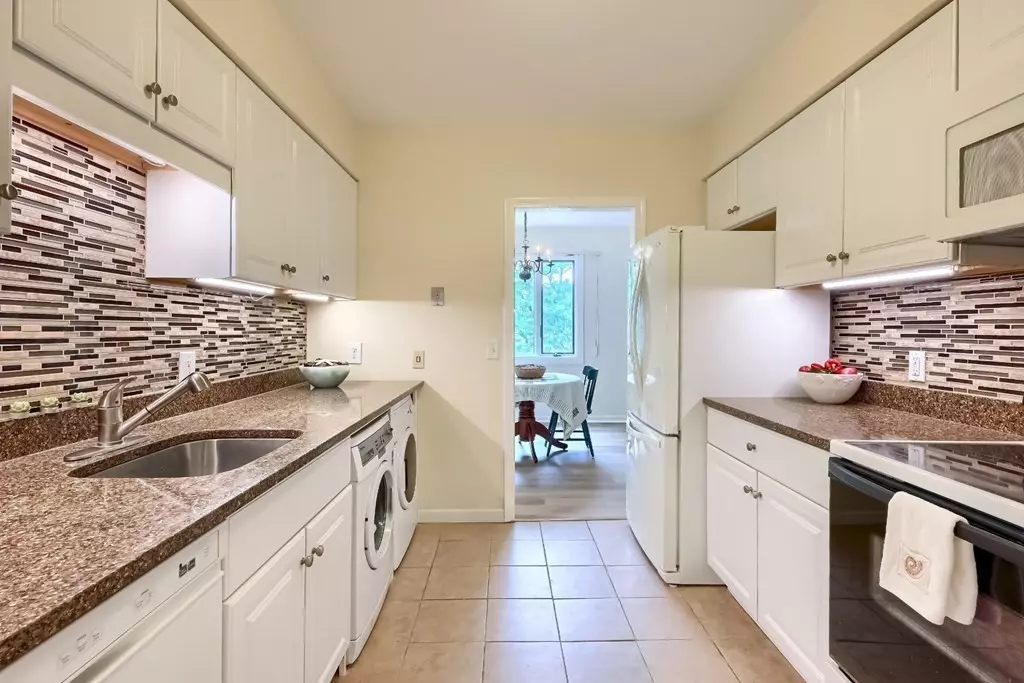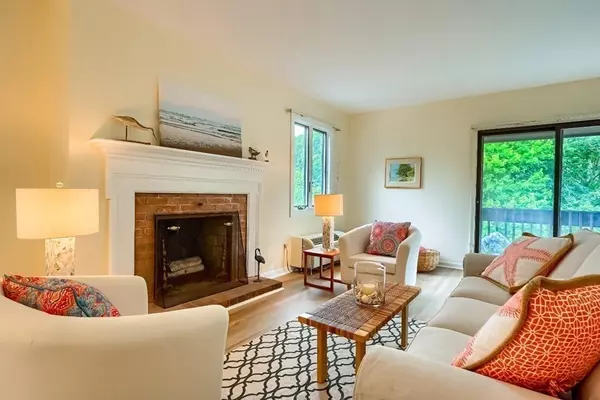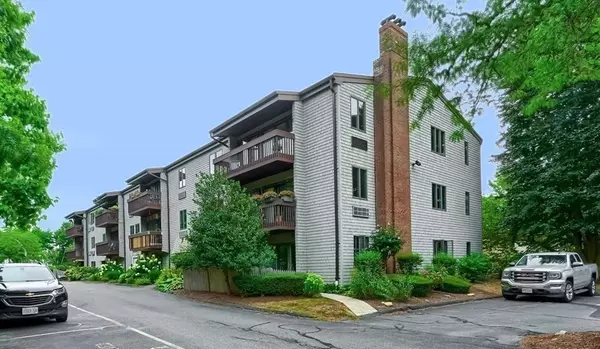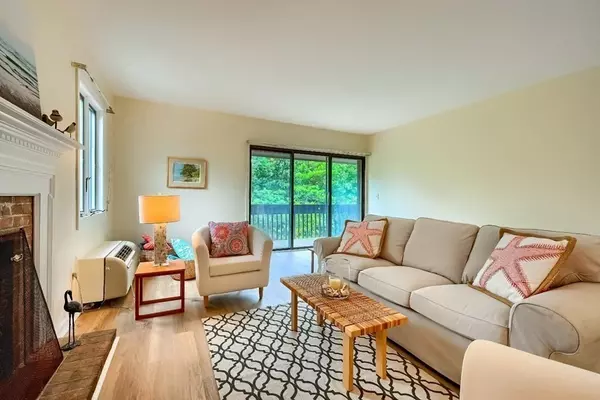$380,000
$339,000
12.1%For more information regarding the value of a property, please contact us for a free consultation.
54 Old Colony Way #S Orleans, MA 02653
2 Beds
2 Baths
1,149 SqFt
Key Details
Sold Price $380,000
Property Type Condo
Sub Type Condominium
Listing Status Sold
Purchase Type For Sale
Square Footage 1,149 sqft
Price per Sqft $330
MLS Listing ID 73027252
Sold Date 09/09/22
Style Other (See Remarks)
Bedrooms 2
Full Baths 2
HOA Fees $316/mo
HOA Y/N true
Year Built 1971
Annual Tax Amount $1,715
Tax Year 2022
Property Description
Spacious 2 BR 2 bath end unit with a balcony overlooking the trees and the bike path behind the building! Great unit placement also because it is on the top (3rd) floor of a building with an elevator. That means nobody above you! And inside, a renovated kitchen with quartz counters, 2 full baths, AC/heat units in all rooms and a fireplace! En suite bathroom has 2 sinks. Brand new floors throughout--laminate in living areas, tile floors in the baths, and carpeting in bedrooms! Also, 1 new toilet and bathtub faucet. Plus, the entire unit has been freshly painted! Your own washer and dryer right in the unit too! Locked storage area on the 1st floor. Enjoy the community pool and reserve the large community room for your large gatherings. Association has recently upgraded the elevator and the pool. Located near some of Orleans' best restaurants, the farmer's market, shopping, and beaches on Cape Cod Bay are close by too! Easy living in a fabulous location! Buyers/agents to confirm details.
Location
State MA
County Barnstable
Zoning LB
Direction From Main St or West Rd to Old Colony Way to 54, Building is Gov. Standish, in the back.
Rooms
Basement N
Dining Room Flooring - Laminate
Kitchen Flooring - Laminate, Countertops - Stone/Granite/Solid, Cabinets - Upgraded
Interior
Heating Electric
Cooling Wall Unit(s), 3 or More
Flooring Tile, Carpet, Laminate
Fireplaces Number 1
Fireplaces Type Living Room
Appliance Range, Dishwasher, Microwave, Refrigerator, Washer, Dryer, Electric Water Heater, Utility Connections for Electric Range, Utility Connections for Electric Oven, Utility Connections for Electric Dryer
Laundry Flooring - Laminate, Electric Dryer Hookup, Washer Hookup, In Unit
Exterior
Exterior Feature Balcony, Professional Landscaping
Pool Association, In Ground
Community Features Public Transportation, Shopping, Pool, Medical Facility, Bike Path, Highway Access, Public School
Utilities Available for Electric Range, for Electric Oven, for Electric Dryer, Washer Hookup
Waterfront Description Beach Front, Bay, 1 to 2 Mile To Beach, Beach Ownership(Public)
Total Parking Spaces 1
Garage No
Building
Story 1
Sewer Inspection Required for Sale, Private Sewer
Water Public
Schools
Elementary Schools Orleans Elemen.
Middle Schools Nauset Regional
High Schools Nauset Regional
Others
Pets Allowed Yes w/ Restrictions
Senior Community false
Read Less
Want to know what your home might be worth? Contact us for a FREE valuation!

Our team is ready to help you sell your home for the highest possible price ASAP
Bought with Melanie White • Kinlin Grover Compass






