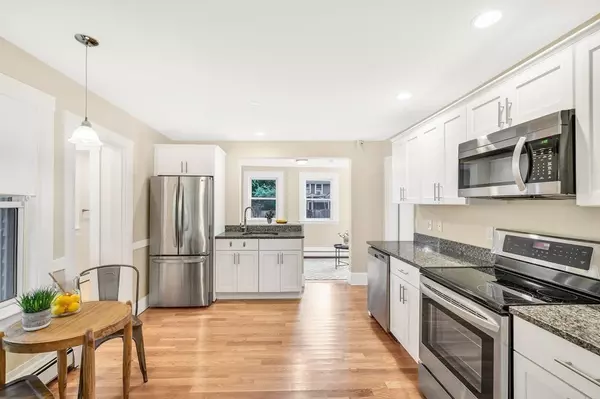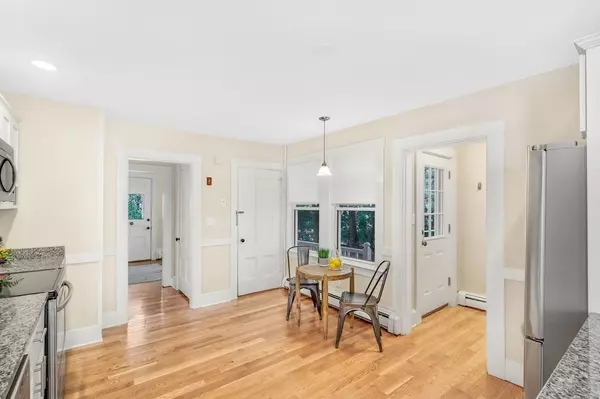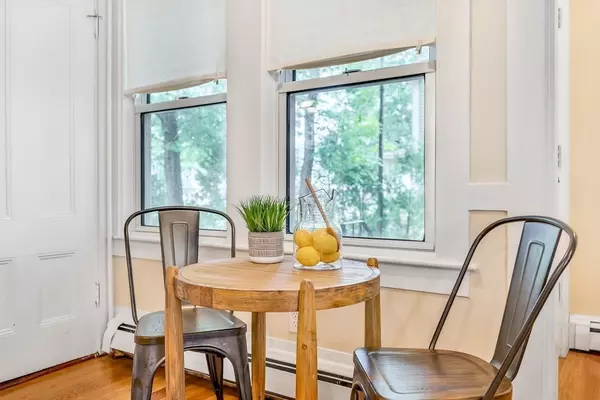$1,053,000
$995,000
5.8%For more information regarding the value of a property, please contact us for a free consultation.
41-43 Central Street Concord, MA 01742
4 Beds
3 Baths
2,045 SqFt
Key Details
Sold Price $1,053,000
Property Type Multi-Family
Sub Type 2 Family - 2 Units Up/Down
Listing Status Sold
Purchase Type For Sale
Square Footage 2,045 sqft
Price per Sqft $514
MLS Listing ID 72997994
Sold Date 07/21/22
Bedrooms 4
Full Baths 3
Year Built 1896
Annual Tax Amount $9,752
Tax Year 2022
Lot Size 8,276 Sqft
Acres 0.19
Property Description
Opportunity knocks!! Located in the HEART OF WEST CONCORD VILLAGE, just a short distance to the commuter train station, shops, restaurants, library & Thoreau Elementary School, this completely RENOVATED and spacious 2 family home boasts GLEAMING WOOD FLOORS, STAINLESS STEEL APPLIANCES and offers 3 levels of living space. Buyers looking for a residence with income or in-law potential take notice! This would also make a TERRIFIC CONVERSION TO A SINGLE FAMILY HOME! Currently a bright and lovely income property, this home makes for a terrific long-term investment! Featuring 4 bedrooms & 3 full baths, this house has plenty of room for all of your needs. Each unit has a dedicated driveway and entrance, offering loads of privacy from one unit to the other, plus 2 bedrooms, living room, kitchen and full bath. A DETACHED GARAGE IS A BONUS! If you are looking to be part of upbeat and vibrant West Concord, this is the place to call home next!
Location
State MA
County Middlesex
Zoning C
Direction Rt. 62 West to Derby Street to Central Street
Rooms
Basement Full, Interior Entry, Concrete, Unfinished
Interior
Interior Features Unit 1 Rooms(Living Room, Kitchen), Unit 2 Rooms(Living Room, Kitchen)
Heating Unit 1(Oil), Unit 2(Oil)
Cooling Unit 2(Central Air)
Flooring Wood, Tile, Unit 1(undefined), Unit 2(Tile Floor, Hardwood Floors)
Appliance Unit 1(Range, Dishwasher, Microwave, Refrigerator, Washer, Dryer), Unit 2(Range, Dishwasher, Microwave, Refrigerator, Washer, Dryer), Electric Water Heater, Tank Water Heater, Utility Connections for Electric Range, Utility Connections for Electric Dryer
Exterior
Exterior Feature Rain Gutters
Garage Spaces 1.0
Community Features Public Transportation, Shopping, Walk/Jog Trails, Golf, Medical Facility, Bike Path, Highway Access, Public School, T-Station
Utilities Available for Electric Range, for Electric Dryer
Roof Type Shingle
Total Parking Spaces 6
Garage Yes
Building
Lot Description Level
Story 3
Foundation Concrete Perimeter
Sewer Public Sewer
Water Public
Schools
Elementary Schools Thoreau
Middle Schools Cms
High Schools Cchs
Others
Senior Community false
Read Less
Want to know what your home might be worth? Contact us for a FREE valuation!

Our team is ready to help you sell your home for the highest possible price ASAP
Bought with Rachael Ades • MA Properties





