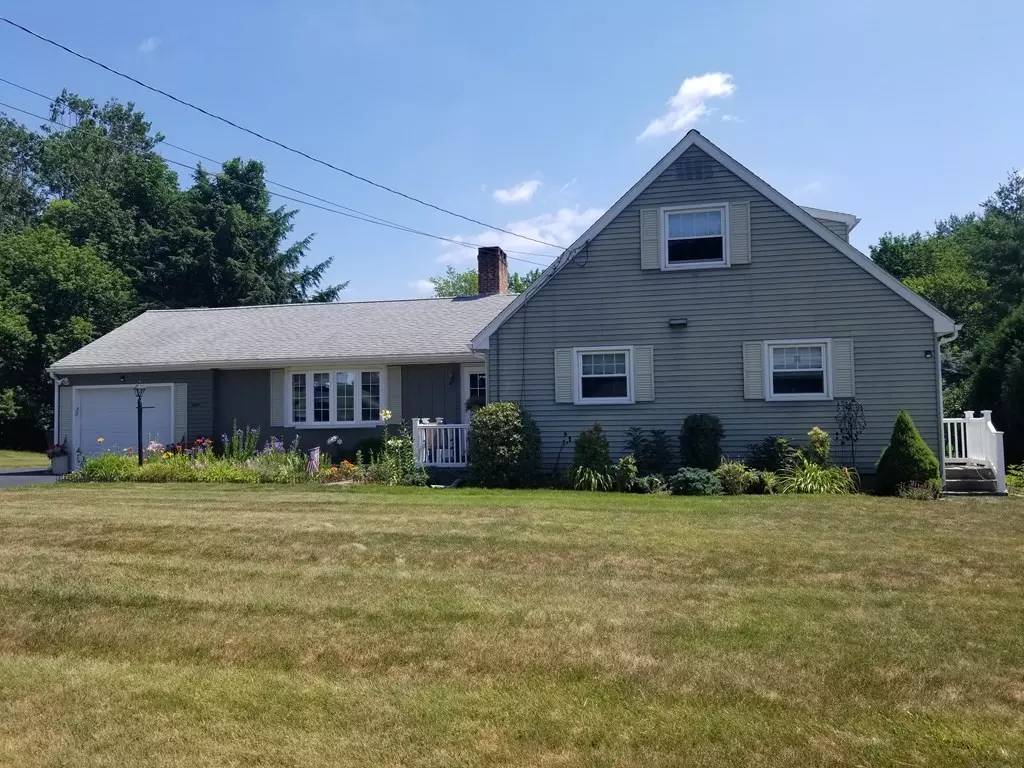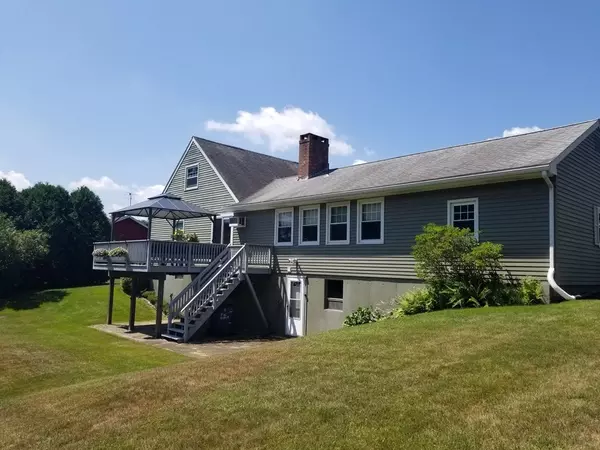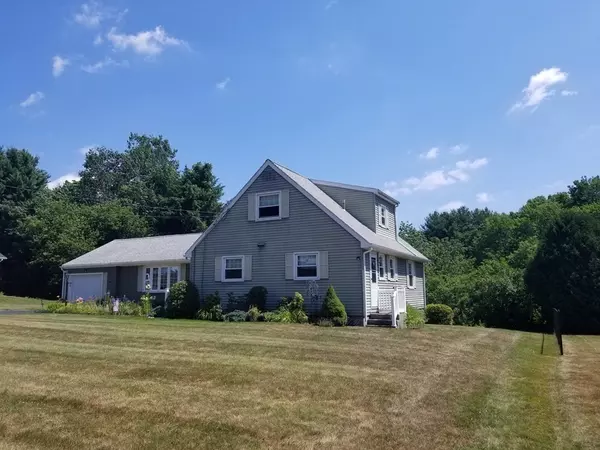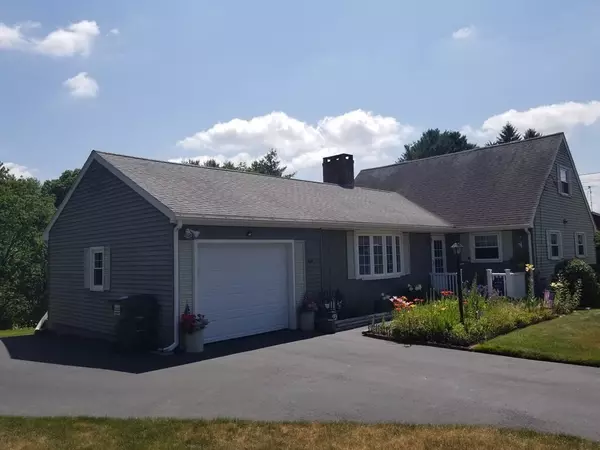$320,000
$319,900
For more information regarding the value of a property, please contact us for a free consultation.
8 Crescent Terrace Ware, MA 01082
3 Beds
2 Baths
1,948 SqFt
Key Details
Sold Price $320,000
Property Type Single Family Home
Sub Type Single Family Residence
Listing Status Sold
Purchase Type For Sale
Square Footage 1,948 sqft
Price per Sqft $164
MLS Listing ID 73011819
Sold Date 09/13/22
Style Cape
Bedrooms 3
Full Baths 2
HOA Y/N false
Year Built 1964
Annual Tax Amount $3,893
Tax Year 2022
Lot Size 0.460 Acres
Acres 0.46
Property Description
Free one year AHS home warranty on this place!! This is the rare opportunity you have been hoping for! You can make this meticulous cape in a highly desirable neighborhood your own! Large beautiful yard loaded with perennials. Step inside and you are greeted with gleaming gleaming hardwood flooring throughout majority of the home. Spacious living room, fully applianced kitchen with granite counters and tile flooring. Main bedroom is conveniently located on the first floor. There is a new walk in shower with glass doors in the full bath on the 1st floor. Den/family room features a fire place and sliders to the private, open back deck overlooking lush lawn. Upstairs there is a 2nd full bath and two nice size bedrooms with large closets. There is an oversized laundry/mud room leading to the attached garage. Levelor blinds on many windows, whole house fan and a lot of other features in this quality built cape. This home has been lovingly maintained so you just move in and enjoy! Call today
Location
State MA
County Hampshire
Zoning DTR
Direction Rt 9 to Eagle to Lovewell to Crescent Terrace
Rooms
Family Room Flooring - Hardwood, Deck - Exterior, Exterior Access
Basement Full, Walk-Out Access, Concrete
Primary Bedroom Level First
Dining Room Flooring - Hardwood
Kitchen Flooring - Stone/Ceramic Tile, Countertops - Stone/Granite/Solid, Countertops - Upgraded, Stainless Steel Appliances
Interior
Heating Baseboard, Oil, Other
Cooling Wall Unit(s)
Flooring Tile, Hardwood
Fireplaces Number 1
Fireplaces Type Family Room
Appliance Range, Dishwasher, Refrigerator, Washer, Dryer, Oil Water Heater, Tank Water Heater, Water Heater, Utility Connections for Electric Range, Utility Connections for Electric Oven, Utility Connections for Electric Dryer
Laundry Main Level, Electric Dryer Hookup, Washer Hookup, First Floor
Exterior
Exterior Feature Garden
Garage Spaces 1.0
Community Features Public Transportation, Shopping, Park, Walk/Jog Trails, Golf, Bike Path, Conservation Area, Highway Access, House of Worship, Public School
Utilities Available for Electric Range, for Electric Oven, for Electric Dryer, Washer Hookup
Waterfront Description Stream
Roof Type Shingle
Total Parking Spaces 6
Garage Yes
Building
Lot Description Level, Other
Foundation Concrete Perimeter
Sewer Public Sewer
Water Public
Architectural Style Cape
Others
Senior Community false
Read Less
Want to know what your home might be worth? Contact us for a FREE valuation!

Our team is ready to help you sell your home for the highest possible price ASAP
Bought with Ashima Scripp • Coldwell Banker Realty





