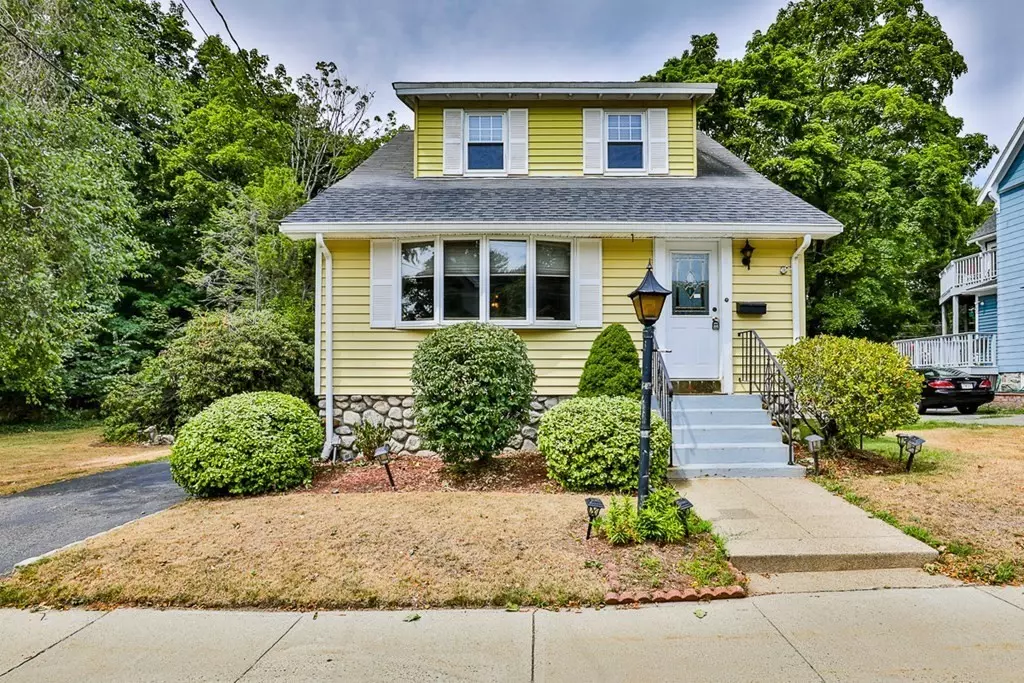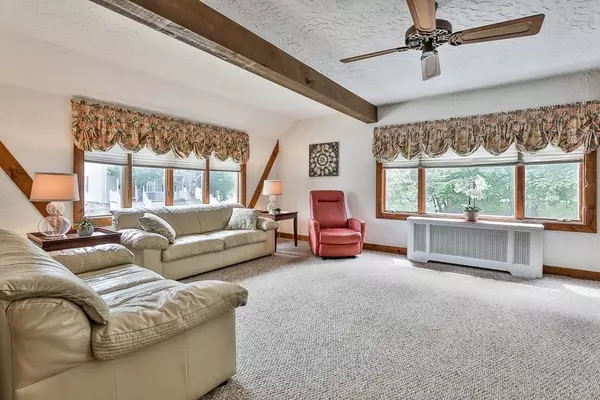$510,000
$499,900
2.0%For more information regarding the value of a property, please contact us for a free consultation.
50 Greenwood Ave Wakefield, MA 01880
3 Beds
1.5 Baths
1,383 SqFt
Key Details
Sold Price $510,000
Property Type Single Family Home
Sub Type Single Family Residence
Listing Status Sold
Purchase Type For Sale
Square Footage 1,383 sqft
Price per Sqft $368
Subdivision Greenwood
MLS Listing ID 73017535
Sold Date 09/14/22
Style Colonial
Bedrooms 3
Full Baths 1
Half Baths 1
Year Built 1900
Annual Tax Amount $5,680
Tax Year 2022
Lot Size 3,920 Sqft
Acres 0.09
Property Description
What an opportunity to get into Wakefield and put your own touches on over time. Convenient enclosed entryway, great flow of living space with a large living room with fire place/wood stove open to dining room, updated oak cabinets in kitchen, first floor bedroom with 1/2 bath that could also be used as a family room or office and two nice size bedrooms and a full bath on the second floor. Driveway parking, not that you would need a car at this location! Incredibly well located about ¼ mile to the 136/137 bus to Oak Grove/Malden Station, Commuter Rail and Restaurants and Shops in Greenwood and just over a mile to Whole Foods in Melrose. Close to two playgrounds/parks at the Greenwood School and Mapleway. Make your appointment today!
Location
State MA
County Middlesex
Area Greenwood
Zoning SR
Direction Greenwood AVENUE not Street. Located off Francis or Pitman
Rooms
Basement Full
Primary Bedroom Level Second
Dining Room Flooring - Hardwood, Flooring - Wall to Wall Carpet
Kitchen Flooring - Vinyl
Interior
Heating Hot Water, Oil, Electric
Cooling None
Flooring Wood, Tile
Fireplaces Number 1
Appliance Range, Oil Water Heater, Utility Connections for Gas Range
Laundry In Basement
Exterior
Community Features Public Transportation, Shopping, Park, House of Worship, Public School, T-Station
Utilities Available for Gas Range
Total Parking Spaces 3
Garage No
Building
Lot Description Cleared, Level
Foundation Stone
Sewer Public Sewer
Water Public
Architectural Style Colonial
Schools
Elementary Schools Ask Supt
Middle Schools Gms
High Schools Wmhs
Others
Acceptable Financing Contract
Listing Terms Contract
Read Less
Want to know what your home might be worth? Contact us for a FREE valuation!

Our team is ready to help you sell your home for the highest possible price ASAP
Bought with Kristin Weekley • Leading Edge Real Estate





