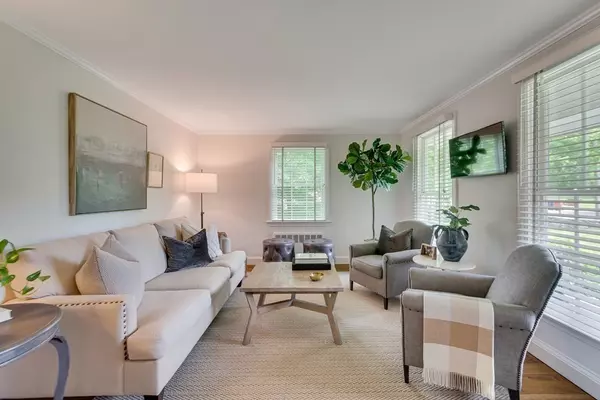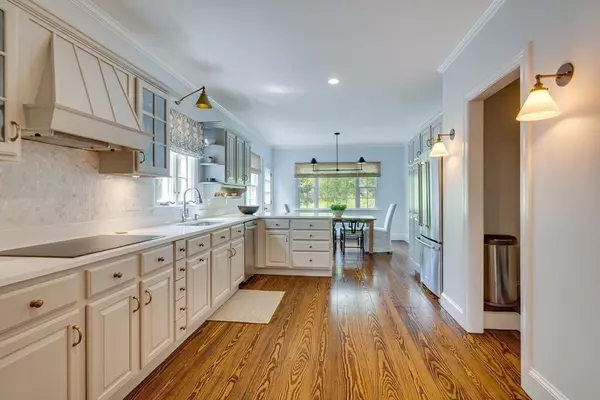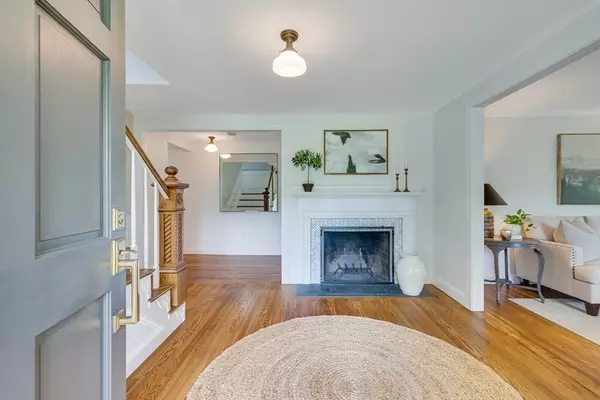$1,585,000
$1,589,000
0.3%For more information regarding the value of a property, please contact us for a free consultation.
1613 Monument St Concord, MA 01742
3 Beds
2.5 Baths
3,092 SqFt
Key Details
Sold Price $1,585,000
Property Type Single Family Home
Sub Type Single Family Residence
Listing Status Sold
Purchase Type For Sale
Square Footage 3,092 sqft
Price per Sqft $512
MLS Listing ID 72994349
Sold Date 09/15/22
Style Colonial, Farmhouse
Bedrooms 3
Full Baths 2
Half Baths 1
HOA Y/N false
Year Built 1954
Annual Tax Amount $13,365
Tax Year 2022
Lot Size 0.950 Acres
Acres 0.95
Property Description
Welcome home to this stylish & chic colonial farmhouse situated on one of the most desirable and scenic streets in Concord. Lush landscape, a stone wall, & a welcoming front porch will captivate you the minute you arrive. Tastefully updated w/ sophisticated style & grace, while still maintaining its mid-century charm. The 1st floor features an open foyer w/ a fireplace that leads to a cozy living room. The sun soaked dine-in kitchen is updated w/ light gray cabinetry, quartz counter tops, upscale appliances & a full butler's pantry. Also on the 1st floor is a standout family room, handsomely sheathed w/ oak wainscoting, and a warm fireplace. French doors open to the bluestone terrace overlooking a picturesque fenced in backyard. Upstairs features 2 generous size BRs w/ an updated family BA, & an elegant primary suite w/ a fireplace & spa-like bathroom. Beautiful millwork & wide oak floors throughout. Abutting miles of conservation land w/ walking trails. A true gem!
Location
State MA
County Middlesex
Zoning Res
Direction Monument St from Concord Center. Use GPS
Rooms
Family Room Flooring - Hardwood, French Doors, Exterior Access, Lighting - Overhead
Basement Full, Partially Finished, Interior Entry, Sump Pump
Primary Bedroom Level Second
Dining Room Flooring - Hardwood, Remodeled, Lighting - Pendant
Kitchen Flooring - Hardwood, Dining Area, Pantry, Countertops - Stone/Granite/Solid, Exterior Access, Remodeled, Stainless Steel Appliances, Peninsula, Lighting - Sconce, Crown Molding
Interior
Interior Features Entrance Foyer, Office, Sitting Room, Bonus Room, Game Room, Internet Available - Unknown
Heating Natural Gas, Hydro Air, Fireplace(s)
Cooling Central Air, Wall Unit(s), Ductless
Flooring Wood, Tile, Carpet, Hardwood, Stone / Slate, Flooring - Hardwood, Flooring - Wall to Wall Carpet
Fireplaces Number 3
Fireplaces Type Family Room, Master Bedroom
Appliance Oven, Dishwasher, Microwave, Countertop Range, Refrigerator, Washer, Dryer, Range Hood, Water Softener, Gas Water Heater, Utility Connections for Electric Range, Utility Connections for Electric Oven, Utility Connections for Electric Dryer
Laundry Flooring - Stone/Ceramic Tile, Cabinets - Upgraded, Electric Dryer Hookup, Exterior Access, Remodeled, Washer Hookup, First Floor
Exterior
Exterior Feature Rain Gutters, Professional Landscaping
Garage Spaces 1.0
Fence Fenced/Enclosed
Community Features Public Transportation, Shopping, Pool, Tennis Court(s), Park, Walk/Jog Trails, Medical Facility, Conservation Area, Highway Access, House of Worship, Private School, Public School
Utilities Available for Electric Range, for Electric Oven, for Electric Dryer, Washer Hookup
Waterfront Description Stream
Roof Type Shingle
Total Parking Spaces 4
Garage Yes
Building
Lot Description Level
Foundation Concrete Perimeter, Irregular
Sewer Private Sewer
Water Public
Architectural Style Colonial, Farmhouse
Schools
Elementary Schools Alcott
Middle Schools Concord Middle
High Schools Cchs
Others
Senior Community false
Acceptable Financing Contract
Listing Terms Contract
Read Less
Want to know what your home might be worth? Contact us for a FREE valuation!

Our team is ready to help you sell your home for the highest possible price ASAP
Bought with Jennifer Mason • Torii, Inc.





