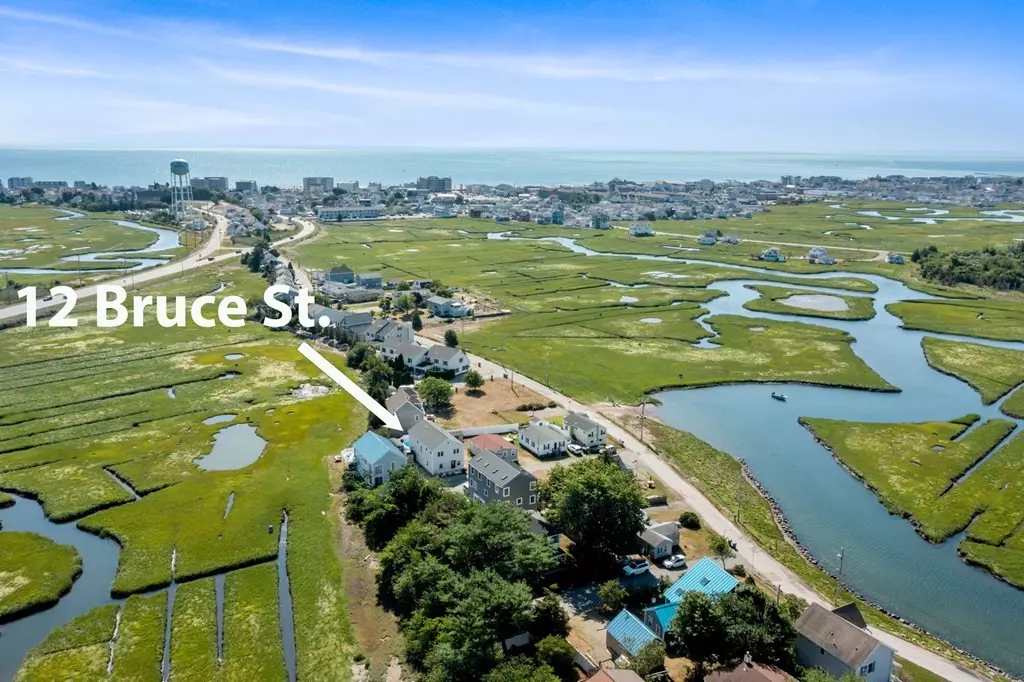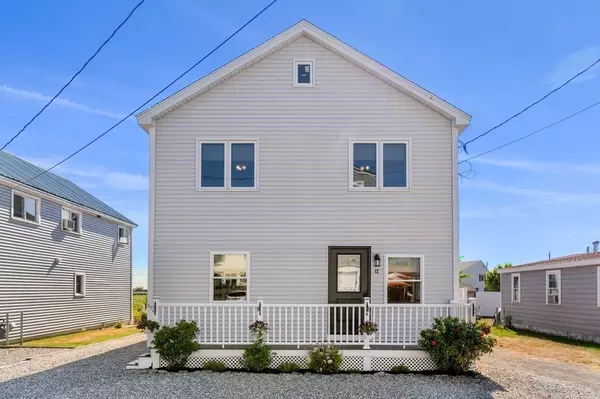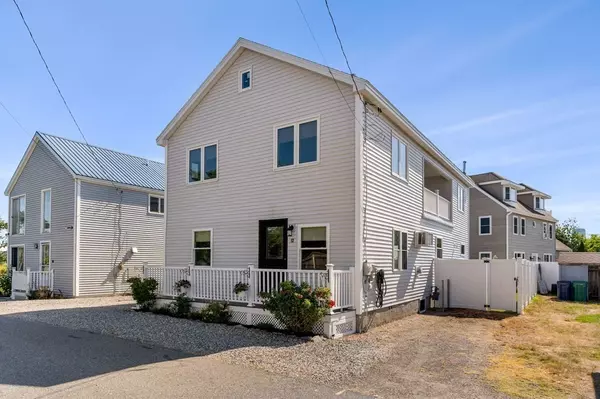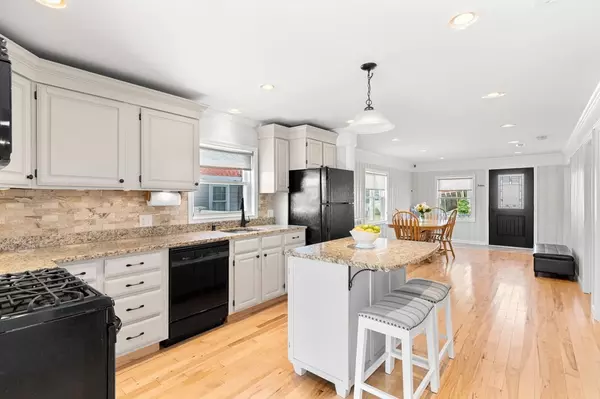$665,000
$635,000
4.7%For more information regarding the value of a property, please contact us for a free consultation.
12 Bruce Street Hampton, NH 03842
4 Beds
2 Baths
2,000 SqFt
Key Details
Sold Price $665,000
Property Type Single Family Home
Sub Type Single Family Residence
Listing Status Sold
Purchase Type For Sale
Square Footage 2,000 sqft
Price per Sqft $332
MLS Listing ID 73023468
Sold Date 09/16/22
Style Colonial
Bedrooms 4
Full Baths 2
HOA Y/N false
Year Built 1960
Annual Tax Amount $5,251
Tax Year 2021
Lot Size 3,484 Sqft
Acres 0.08
Property Description
Ocean breezes and just a short walk to the sandy beach, your coastal dream home awaits! Enjoy all the modern luxuries and quality construction in this fabulous updated 4 bedroom, 2 bath nearly new home that was expanded with a second level in 2016. Amazing custom kitchen with upgraded cabinets, granite counters, island, gas stove and pantry. Easy living with first floor bedroom, full bath, open concept living area and laundry room. Gorgeous hickory and tile floors. You will not believe the amazing sunsets and sunrises overlooking the marsh from the second level deck! Second level primary bedroom with vaulted ceiling and walk in closet, 2 additional bedrooms and full bath with jetted tub and double sink. Back yard is fully fenced in with a vinyl fence and irrigation system. Great dead-end street neighborhood. Home has direct access to the water just 300’ from the front door. Boat, kayak, and paddle board in the harbor and to the ocean! Parking for 5 vehicles. Showings start 8/12 by appt
Location
State NH
County Rockingham
Zoning RCS
Direction From Route 101 turn onto Glade Path. Right onto Bruce Street. House is on the right.
Rooms
Basement Crawl Space
Primary Bedroom Level Second
Interior
Heating Forced Air
Cooling Wall Unit(s)
Flooring Tile, Hardwood
Appliance Range, Dishwasher, Refrigerator, Washer, Dryer, Gas Water Heater
Laundry First Floor
Exterior
Exterior Feature Storage, Sprinkler System
Fence Fenced
Pool Above Ground
Community Features Public Transportation, Shopping, Park, Walk/Jog Trails, Medical Facility, Bike Path, Conservation Area, Highway Access, House of Worship, Marina, Private School, Public School, University
Waterfront Description Beach Front, Beach Access, Harbor, Ocean, Walk to, 1/10 to 3/10 To Beach, Beach Ownership(Public)
Roof Type Shingle
Total Parking Spaces 5
Garage No
Private Pool true
Building
Lot Description Level
Foundation Block
Sewer Public Sewer
Water Public
Schools
Elementary Schools Marston School
Middle Schools Hampton Academy
High Schools Winnacunnet
Others
Senior Community false
Read Less
Want to know what your home might be worth? Contact us for a FREE valuation!

Our team is ready to help you sell your home for the highest possible price ASAP
Bought with Non Member • Non Member Office






