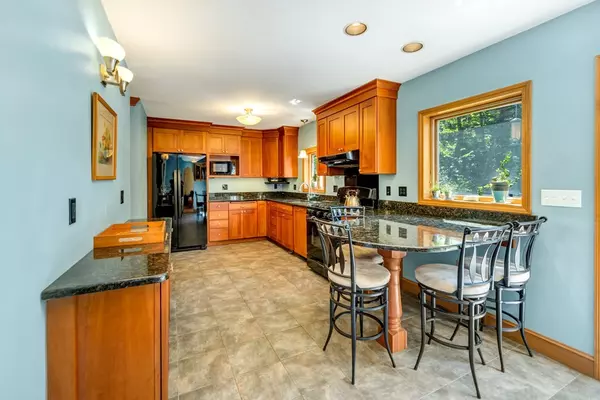$665,000
$669,900
0.7%For more information regarding the value of a property, please contact us for a free consultation.
15 Deer Run Road Hollis, NH 03049
4 Beds
2.5 Baths
2,864 SqFt
Key Details
Sold Price $665,000
Property Type Single Family Home
Sub Type Single Family Residence
Listing Status Sold
Purchase Type For Sale
Square Footage 2,864 sqft
Price per Sqft $232
MLS Listing ID 73019961
Sold Date 09/15/22
Style Colonial
Bedrooms 4
Full Baths 2
Half Baths 1
Year Built 1991
Annual Tax Amount $10,124
Tax Year 2021
Lot Size 2.180 Acres
Acres 2.18
Property Description
15 Deer Run Road awaits you in scenic SOUTH HOLLIS, New Hampshire. This beautiful home is situated in a serene, private cul-de-sac neighborhood surrounded by wildlife and lush, green landscaping. You will be comforted to know that your energy needs will be met with SOLAR FOR ELECTRICITY and HOT WATER,AND A WOOD FIRED FURNACE WORKING IN TANDEM WITH A PROPANE HEATING SYSTEM. Inside you will find a wish list that inspires easy entertaining as well as having all the comforts of day-to-day activities in a space where everyone is welcome and feels at home. UDATED KITCHEN with custom cabinets, HARDWOOD & TILE floors, CROWN moldings, custom built-ins, Solid wood doors/trim and a 12KW whole house standby Generator are just some of the many features. Enjoy sitting by the masonry FIREPLACE on a snowy night. When it’s time to rest, you will find 4 spacious bedrooms upstairs.
Location
State NH
County Hillsborough
Zoning Residentia
Direction West Hollis to Worcester to North Pepperell to Deer Run
Rooms
Basement Full, Concrete, Unfinished
Primary Bedroom Level Second
Interior
Interior Features Central Vacuum, Internet Available - Unknown
Heating Forced Air, Floor Furnace, Propane, Wood, Active Solar, Solar, Wood Stove
Cooling Central Air
Flooring Tile, Vinyl, Carpet, Hardwood
Fireplaces Number 1
Appliance Range, Dishwasher, Microwave, Refrigerator, Propane Water Heater, Solar Hot Water, Utility Connections for Electric Range, Utility Connections for Electric Dryer
Laundry Washer Hookup
Exterior
Exterior Feature Balcony, Rain Gutters, Storage, Garden
Garage Spaces 2.0
Community Features Conservation Area, Public School
Utilities Available for Electric Range, for Electric Dryer, Washer Hookup
Waterfront false
Roof Type Metal
Parking Type Under, Paved Drive, Off Street, Paved
Total Parking Spaces 2
Garage Yes
Building
Lot Description Wooded, Gentle Sloping, Level, Other
Foundation Concrete Perimeter
Sewer Private Sewer
Water Private
Schools
Elementary Schools Hollis Primary
Middle Schools Hollisbrookline
High Schools Hollisbrookline
Read Less
Want to know what your home might be worth? Contact us for a FREE valuation!

Our team is ready to help you sell your home for the highest possible price ASAP
Bought with John Poirier • Berkshire Hathaway HomeServices Verani Realty






