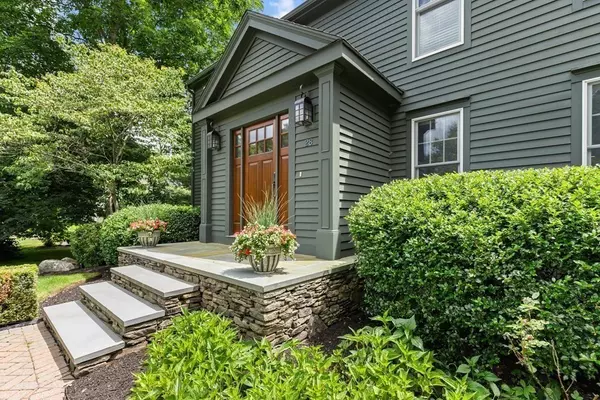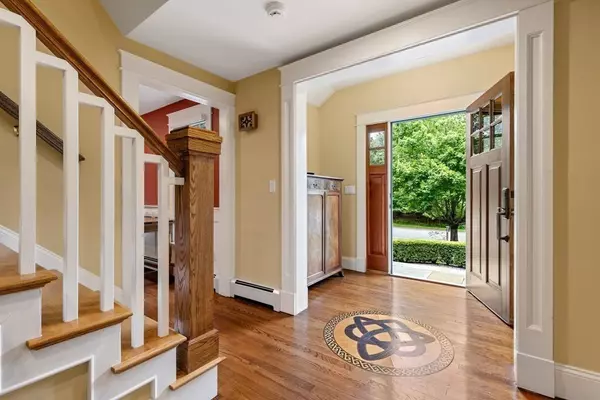$1,200,000
$1,200,000
For more information regarding the value of a property, please contact us for a free consultation.
28 Armor Ln Easton, MA 02356
5 Beds
4.5 Baths
3,914 SqFt
Key Details
Sold Price $1,200,000
Property Type Single Family Home
Sub Type Single Family Residence
Listing Status Sold
Purchase Type For Sale
Square Footage 3,914 sqft
Price per Sqft $306
Subdivision Camelot Estates Iii
MLS Listing ID 73008047
Sold Date 09/20/22
Style Colonial
Bedrooms 5
Full Baths 4
Half Baths 1
Year Built 1993
Annual Tax Amount $13,355
Tax Year 2022
Lot Size 0.920 Acres
Acres 0.92
Property Description
This CUSTOM DESIGNED, SPECTACULAR, OVERSIZED COLONIAL has 5 bdrms, 4.5 bths, is located in a quiet N. Easton NBHD, & is LOADED W/AMENITIES! Standout features include a CHEF'S KITCHEN w/lg ISLAND, HONED GRANITE COUNTERS, HIGH-END SS APPLIANCES, CUSTOM FARMERS SINK, WINE FRIDGE, 6 BURNER GAS STOVE w/grill, SUB-ZERO refrigerator/freezer & amazing WALK-IN PANTRY! The dining rm has French doors & a cozy window seat! The lg family rm has COFFERED CEILINGS & BUILT-IN CABINETRY. The stunning SUNROOM has RADIANT HEATED FLRS, CATHEDRAL CEILINGS & WALLS OF GLASS! The exquisite pmry suite boasts a CUSTOM WALK-IN CLOSET, GAS FRPL, amazing EN-SUITE w/MULTIPLE HEAD SHOWER & Jacuzzi tub. The FINISHED BSMT has an EXERCISE/BONUS RM, BATHRM & tons of STORAGE! The IN-GROUND HEATED POOL is situated perfectly on BEAUTIFULLY MANICURED GROUNDS, & includes a POOL HOUSE w/kitchenette & bthrm! 28 ARMOR LANE IS A PRIVATE OASIS FOR INDOOR & OUTDOOR ENTERTAINING! Too many details to list, THIS HOME IS A MUST SEE!
Location
State MA
County Bristol
Area North Easton
Zoning res
Direction Poquanticut Avenue to Roundtable Road to Armor Lane
Rooms
Family Room Coffered Ceiling(s), Closet/Cabinets - Custom Built, Flooring - Hardwood, French Doors, Recessed Lighting
Basement Full, Finished
Primary Bedroom Level Second
Dining Room Flooring - Hardwood, French Doors, Recessed Lighting
Kitchen Flooring - Hardwood, Pantry, Countertops - Stone/Granite/Solid, Kitchen Island, Cabinets - Upgraded, Open Floorplan, Recessed Lighting, Stainless Steel Appliances, Storage, Wine Chiller, Gas Stove, Lighting - Pendant, Lighting - Overhead
Interior
Interior Features Cathedral Ceiling(s), Ceiling Fan(s), Recessed Lighting, Slider, Closet/Cabinets - Custom Built, Bathroom - Full, Bathroom - Tiled With Tub & Shower, Countertops - Stone/Granite/Solid, Bathroom - With Shower Stall, Sun Room, Mud Room, Home Office, Bathroom, Exercise Room, Wired for Sound
Heating Baseboard, Oil
Cooling Central Air
Flooring Tile, Vinyl, Carpet, Hardwood, Stone / Slate, Flooring - Stone/Ceramic Tile, Flooring - Hardwood, Flooring - Vinyl, Flooring - Wall to Wall Carpet
Fireplaces Number 2
Fireplaces Type Living Room, Master Bedroom
Appliance Range, Dishwasher, Trash Compactor, Microwave, Refrigerator, Freezer, Washer, Dryer, Wine Refrigerator, Range Hood, Other, Oil Water Heater, Plumbed For Ice Maker, Utility Connections for Gas Range, Utility Connections for Gas Oven, Utility Connections for Gas Dryer
Laundry Flooring - Stone/Ceramic Tile, Main Level, Electric Dryer Hookup, Washer Hookup, First Floor
Exterior
Exterior Feature Rain Gutters, Professional Landscaping, Sprinkler System, Garden, Stone Wall
Garage Spaces 3.0
Fence Invisible
Pool In Ground, Pool - Inground Heated
Community Features Shopping, Pool, Tennis Court(s), Park, Walk/Jog Trails, Golf, Medical Facility, Laundromat, House of Worship, Public School, University
Utilities Available for Gas Range, for Gas Oven, for Gas Dryer, Washer Hookup, Icemaker Connection
Roof Type Shingle
Total Parking Spaces 10
Garage Yes
Private Pool true
Building
Lot Description Wooded
Foundation Concrete Perimeter
Sewer Private Sewer
Water Public
Architectural Style Colonial
Schools
Middle Schools Easton Middle
High Schools Oliver Ames
Read Less
Want to know what your home might be worth? Contact us for a FREE valuation!

Our team is ready to help you sell your home for the highest possible price ASAP
Bought with Jocelyn Denny • Best Choice Real Estate





