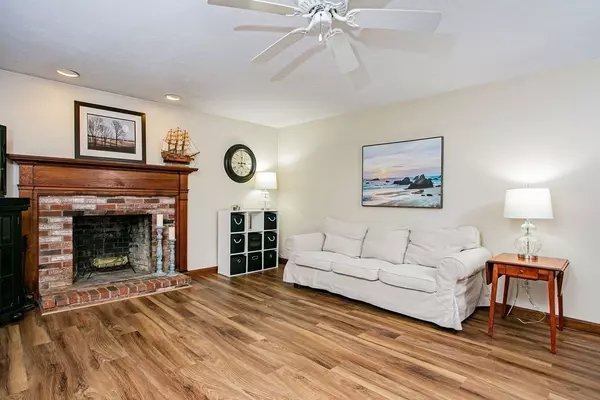$482,500
$499,000
3.3%For more information regarding the value of a property, please contact us for a free consultation.
1 Timber Way Sandwich, MA 02563
2 Beds
1.5 Baths
1,636 SqFt
Key Details
Sold Price $482,500
Property Type Single Family Home
Sub Type Single Family Residence
Listing Status Sold
Purchase Type For Sale
Square Footage 1,636 sqft
Price per Sqft $294
Subdivision Lakefield Farms
MLS Listing ID 73016790
Sold Date 09/26/22
Style Ranch
Bedrooms 2
Full Baths 1
Half Baths 1
HOA Fees $14/ann
HOA Y/N true
Year Built 1986
Annual Tax Amount $4,591
Tax Year 2022
Lot Size 0.540 Acres
Acres 0.54
Property Description
Private Lakefield Farms Ranch tucked away on a dead end street and just a quick walk to Lawrence Pond (swim, fish, kayak or boat - 15HP max) offering the essence of the Cape lifestyle. Association offers a private beach, boat launch, playground, tennis and community room. This cozy home has 2 bedrooms and 1 1/2 baths with large living room with fireplace and a spacious eat-in kitchen; includes many updates throughout. With a bonus 3 season room, a finished basement (currently primary bed), and a 4 bed septic (confirmed by the BOH), this ranch offers flexible layout and potential expansion down the line. Several recent updates - water heater (2020), newer countertops, and new front porch. This home is serviced by well water (+water filtration); town water on the street for future connection if preferred. The serene backyard abuts undeveloped land; with just over a 1/2 acre has plenty of outdoor space. Great location; close to beaches, schools, shopping, highways & 20 Minutes to bridge.
Location
State MA
County Barnstable
Zoning R2
Direction From Great Hill Road, turn onto Lakeview Drive, right on Indian Trail, and right onto Timber Way.
Rooms
Family Room Bathroom - Half, Exterior Access, Open Floorplan
Basement Full, Finished, Walk-Out Access, Interior Entry
Primary Bedroom Level Main
Dining Room Flooring - Laminate, Window(s) - Bay/Bow/Box, Exterior Access, Lighting - Overhead
Kitchen Flooring - Stone/Ceramic Tile, Dining Area, Countertops - Stone/Granite/Solid
Interior
Interior Features Bathroom - Half, Closet, Open Floorplan, Recessed Lighting, Bonus Room
Heating Electric Baseboard, Natural Gas
Cooling None
Flooring Wood, Vinyl, Carpet, Flooring - Laminate
Fireplaces Number 1
Fireplaces Type Living Room
Appliance Range, Dishwasher, Refrigerator, Washer, Dryer, Gas Water Heater, Tank Water Heater, Utility Connections for Gas Range, Utility Connections for Gas Oven, Utility Connections for Electric Dryer
Laundry Dryer Hookup - Electric, Washer Hookup, In Basement
Exterior
Exterior Feature Storage, Outdoor Shower
Community Features Shopping, Tennis Court(s), Park, Walk/Jog Trails, Golf, Medical Facility, Conservation Area, Highway Access, House of Worship, Public School
Utilities Available for Gas Range, for Gas Oven, for Electric Dryer, Washer Hookup
Waterfront Description Beach Front, Lake/Pond, 3/10 to 1/2 Mile To Beach, Beach Ownership(Association)
Roof Type Shingle
Total Parking Spaces 6
Garage No
Building
Lot Description Steep Slope
Foundation Concrete Perimeter
Sewer Private Sewer
Water Private
Schools
Elementary Schools Forestdale
Middle Schools Oak Ridge
High Schools Sandwich
Others
Senior Community false
Read Less
Want to know what your home might be worth? Contact us for a FREE valuation!

Our team is ready to help you sell your home for the highest possible price ASAP
Bought with Nicole Vermillion • Lamacchia Realty, Inc.






