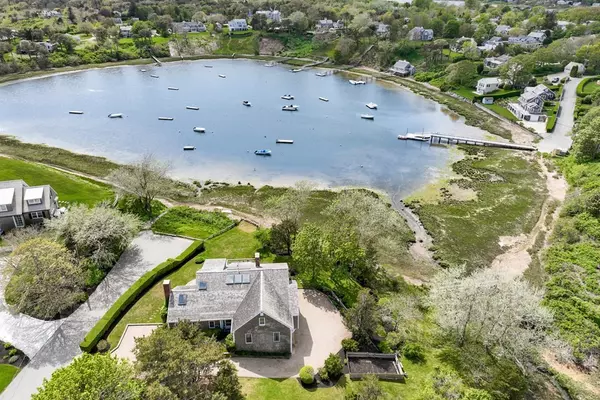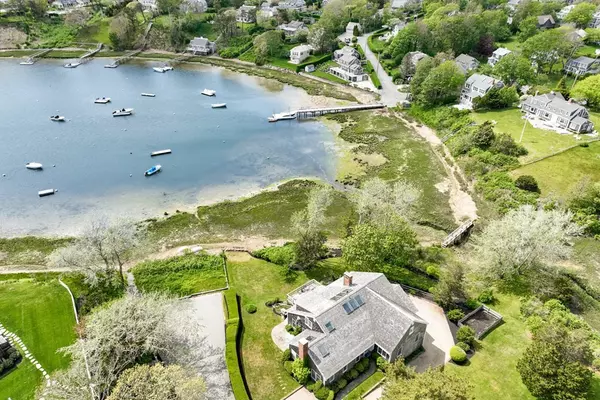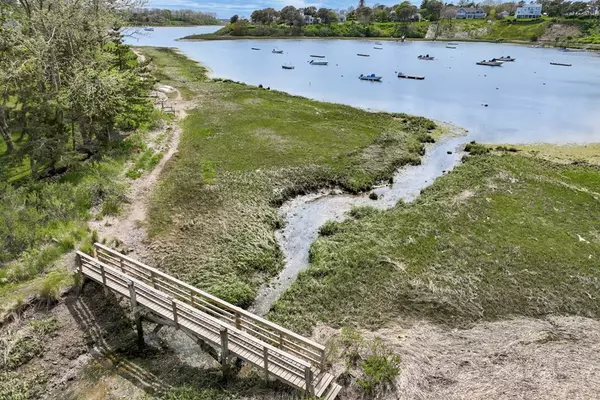$3,750,000
$3,995,000
6.1%For more information regarding the value of a property, please contact us for a free consultation.
62 Chase St Chatham, MA 02633
4 Beds
4.5 Baths
3,440 SqFt
Key Details
Sold Price $3,750,000
Property Type Single Family Home
Sub Type Single Family Residence
Listing Status Sold
Purchase Type For Sale
Square Footage 3,440 sqft
Price per Sqft $1,090
MLS Listing ID 72995595
Sold Date 09/26/22
Style Cape
Bedrooms 4
Full Baths 4
Half Baths 1
HOA Y/N false
Year Built 1977
Annual Tax Amount $14,604
Tax Year 2022
Lot Size 0.550 Acres
Acres 0.55
Property Description
Rare Old Village waterfront home situated privately at the end of a quiet dead-end street offers easy access to the heart of Chatham's downtown and Pleasant Bay beaches. Boaters will love how the protected waters of the Mill Pond flow under the Bridge Street bridge, past two marinas and out to Stage Harbor and Nantucket Sound. Mesmerizing Little Mill Pond and southwesterly views fill virtually every room in this comfortable and thoughtfully maintained 4 bedroom, 4.5 bath, 3,440 sf home. The open concept floor plan blending the kitchen, family, living and dining rooms along with the large outdoor deck creates an ideal environment for entertaining family and friends. Other first floor highlights include a primary bedroom and a guest room, both en suite, a study with a half bath and laundry room. The second floor guest room also has a private full bath. The walkout finished lower level includes a guest room, full bath, fitness room and a three-car garage.
Location
State MA
County Barnstable
Zoning R20
Direction Main Street to School Street to Sunset Road. Right on to Chase St. #62 is the last house on right
Rooms
Basement Full, Partially Finished, Walk-Out Access, Interior Entry, Garage Access, Concrete
Interior
Interior Features Internet Available - Broadband
Heating Baseboard, Natural Gas
Cooling Central Air
Flooring Tile, Carpet, Hardwood
Fireplaces Number 3
Appliance Range, Oven, Dishwasher, Microwave, Countertop Range, Refrigerator, Washer, Dryer, Vacuum System, Gas Water Heater, Utility Connections for Electric Dryer
Laundry Washer Hookup
Exterior
Exterior Feature Rain Gutters, Sprinkler System, Decorative Lighting, Garden, Outdoor Shower, Stone Wall
Garage Spaces 3.0
Community Features Shopping, Tennis Court(s), Golf, Bike Path, Conservation Area, Marina
Utilities Available for Electric Dryer, Washer Hookup
Waterfront Description Waterfront, Beach Front, Harbor, Private, Harbor, Walk to, 0 to 1/10 Mile To Beach, Beach Ownership(Private)
View Y/N Yes
View Scenic View(s)
Roof Type Wood
Total Parking Spaces 3
Garage Yes
Building
Lot Description Flood Plain, Gentle Sloping
Foundation Concrete Perimeter
Sewer Private Sewer
Water Public
Others
Acceptable Financing Contract
Listing Terms Contract
Read Less
Want to know what your home might be worth? Contact us for a FREE valuation!

Our team is ready to help you sell your home for the highest possible price ASAP
Bought with Lori Jurkowski • Kinlin Grover Compass






