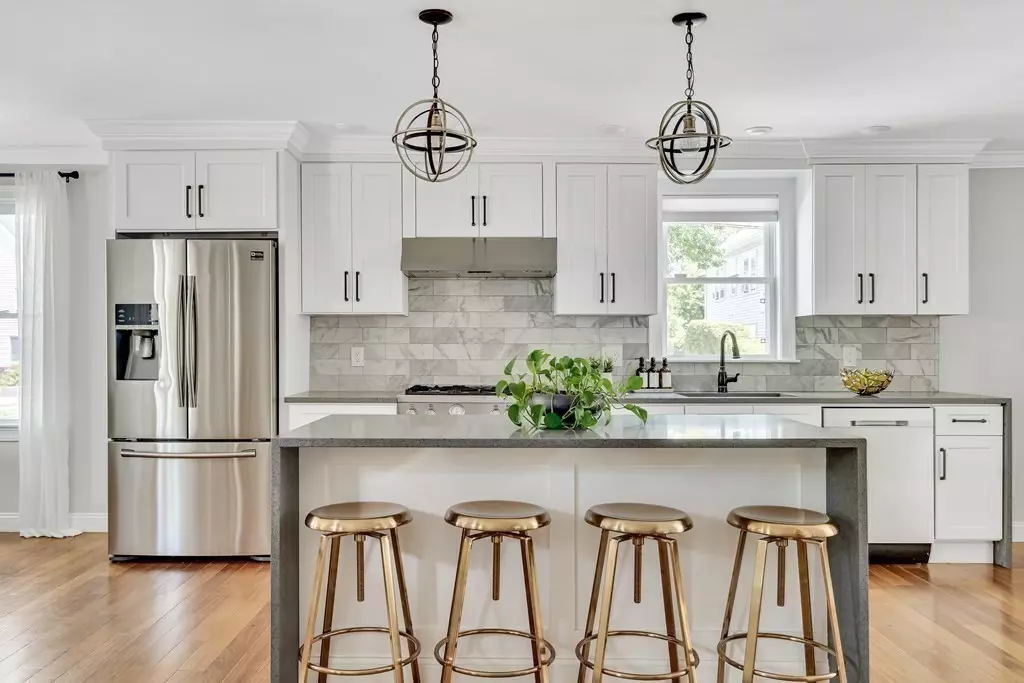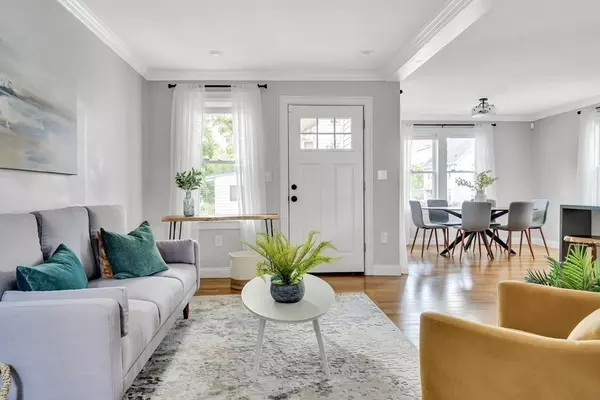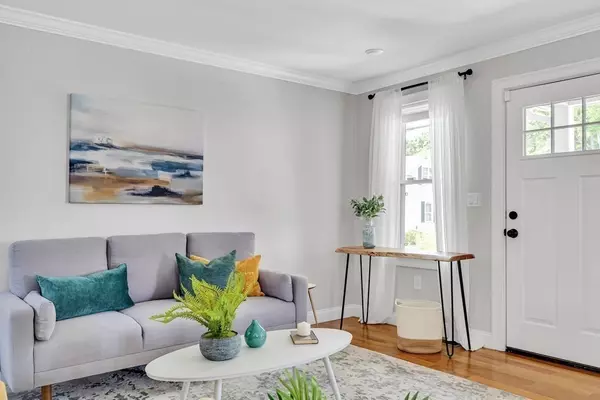$1,130,000
$1,125,000
0.4%For more information regarding the value of a property, please contact us for a free consultation.
58 Exeter St #58 Arlington, MA 02474
4 Beds
2.5 Baths
2,595 SqFt
Key Details
Sold Price $1,130,000
Property Type Condo
Sub Type Condominium
Listing Status Sold
Purchase Type For Sale
Square Footage 2,595 sqft
Price per Sqft $435
MLS Listing ID 73023519
Sold Date 09/28/22
Bedrooms 4
Full Baths 2
Half Baths 1
HOA Fees $88/ann
HOA Y/N true
Year Built 2019
Annual Tax Amount $10,130
Tax Year 2022
Property Description
Recently built 2020 townhome that lives like a single family offering tremendous privacy and ample space to spread out over 2600 sqft. Three levels plus a fully finished basement, and 4 bedrooms offers numerous WFH rooms and flexible spaces. The main level flows between the living room, dining room and fully loaded eat-in kitchen with superior appliances—Bertazzoni 5-burner gas range, quartz countertops, large island and ample cabinetry. There are 3 bedrooms on the second level, a full bath and laundry. The entire top floor is the primary bedroom suite with a beautifully tiled bath, double sink vanity and walk-in shower. The large finished basement has so many potential uses—family room, office, playroom and with a full window well, even a legal 5th bedroom space. Other standouts include, a private enclosed yard, 2-zoned heating and cooling, and 2 car parking. The location is amazing, blocks from the Mystic River, Arlington Center, and minutes to West Somerville, and North Cambridge.
Location
State MA
County Middlesex
Area East Arlington
Zoning R2
Direction Mystic Valley Pkway to Park St. to Exeter St.
Rooms
Basement Y
Primary Bedroom Level Third
Interior
Interior Features Bonus Room
Heating Forced Air, Natural Gas
Cooling Central Air
Flooring Wood
Appliance Range, Dishwasher, Disposal, Microwave, Refrigerator, Washer, Dryer, Range Hood, Tank Water Heaterless, Utility Connections for Gas Range
Laundry Second Floor, In Unit
Exterior
Fence Fenced
Community Features Public Transportation, Shopping, Park, Walk/Jog Trails
Utilities Available for Gas Range
Roof Type Shingle
Total Parking Spaces 2
Garage No
Building
Story 3
Sewer Public Sewer
Water Public
Schools
Elementary Schools Thompson
Middle Schools Ottoson
High Schools Arlington
Others
Pets Allowed Yes
Read Less
Want to know what your home might be worth? Contact us for a FREE valuation!

Our team is ready to help you sell your home for the highest possible price ASAP
Bought with Julie Gibson • Gibson Sotheby's International Realty






