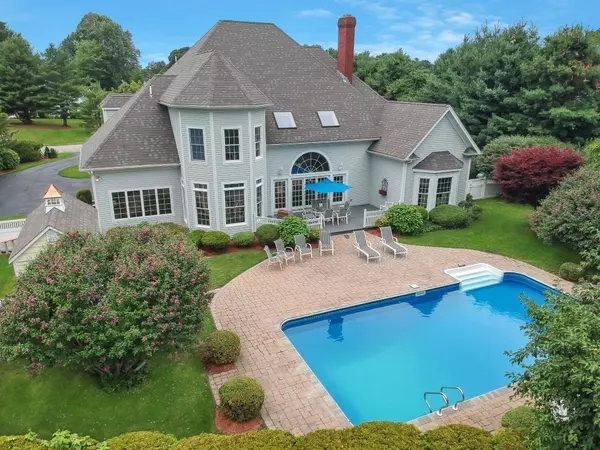$1,334,000
$1,249,900
6.7%For more information regarding the value of a property, please contact us for a free consultation.
48 Campion Rd North Andover, MA 01845
4 Beds
3.5 Baths
4,096 SqFt
Key Details
Sold Price $1,334,000
Property Type Single Family Home
Sub Type Single Family Residence
Listing Status Sold
Purchase Type For Sale
Square Footage 4,096 sqft
Price per Sqft $325
Subdivision Hardt Court Estates
MLS Listing ID 73020440
Sold Date 09/28/22
Style Colonial
Bedrooms 4
Full Baths 3
Half Baths 1
HOA Y/N false
Year Built 1993
Annual Tax Amount $13,486
Tax Year 2022
Lot Size 1.000 Acres
Acres 1.0
Property Description
** OFFER DEADLINE IS SUNDAY AT 7:00 PM** Elegant, custom built brick colonial set on a perfectly private lot, in sought after Hardt Court Estates. The owner crafted this design after touring homes down south, and incorporated a fabulous 1st floor master bedroom suite, a 2 story sun-filled great room, a cathedral ceilinged living room (or office), a center island kitchen, and a most inviting sunroom. Upstairs you will find 3 large bedrooms, all with private bath access, and a huge walk up attic. Recent updates include a 40 year roof in '16, a whole house generator in '17, cherry wood floors, and a young heating system. The grounds are quite exquisite, with mature plantings, including rose of sharon, maple trees, and hydrangeas. The inground pool, gazebo, and oversized shed make this yard just perfection. Don't miss the 3 stall attached garage, and the massive, spotless clean basement, just perfect for that future game room. You will love living here!
Location
State MA
County Essex
Zoning res
Direction Off Great Pond Rd (Rt 133), near Brooks School.
Rooms
Basement Full
Primary Bedroom Level First
Interior
Interior Features Sun Room, Kitchen, Central Vacuum
Heating Forced Air, Oil, Hydro Air
Cooling Central Air
Flooring Tile, Carpet, Hardwood
Fireplaces Number 2
Appliance Dishwasher, Countertop Range, Refrigerator, Washer, Dryer, Oil Water Heater, Utility Connections for Electric Range
Exterior
Exterior Feature Rain Gutters, Storage, Professional Landscaping
Garage Spaces 3.0
Fence Fenced/Enclosed, Fenced
Pool In Ground
Community Features Shopping, Golf, Highway Access, Private School, Public School, T-Station, University
Utilities Available for Electric Range
Roof Type Shingle
Total Parking Spaces 8
Garage Yes
Private Pool true
Building
Lot Description Level
Foundation Concrete Perimeter
Sewer Public Sewer
Water Public
Architectural Style Colonial
Schools
Elementary Schools Kittredge
Middle Schools Nams
High Schools Nahs
Read Less
Want to know what your home might be worth? Contact us for a FREE valuation!

Our team is ready to help you sell your home for the highest possible price ASAP
Bought with Alison Socha Group • Leading Edge Real Estate





