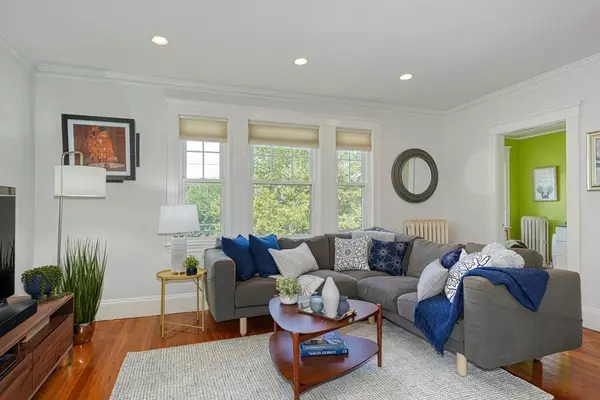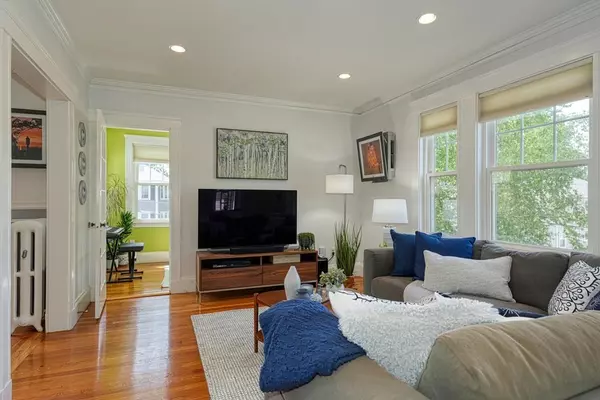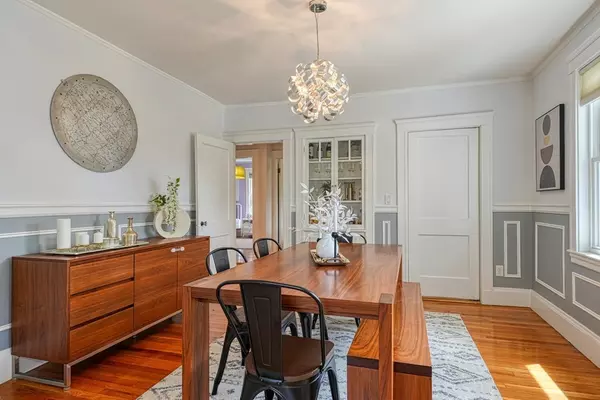$825,000
$675,000
22.2%For more information regarding the value of a property, please contact us for a free consultation.
16 Leslie Rd #16 Belmont, MA 02478
3 Beds
1 Bath
1,301 SqFt
Key Details
Sold Price $825,000
Property Type Condo
Sub Type Condominium
Listing Status Sold
Purchase Type For Sale
Square Footage 1,301 sqft
Price per Sqft $634
MLS Listing ID 73026428
Sold Date 09/29/22
Bedrooms 3
Full Baths 1
HOA Fees $126/mo
HOA Y/N true
Year Built 1925
Annual Tax Amount $7,699
Tax Year 2022
Property Description
Your wait for great is over. Thoughtfully renovated 3 bedroom condo with solar panels, mini-splits for zone heating/cooling, and on demand hot water. Open plan living and dining room offer ideal flow for entertaining. Convenient sunroom/office is located just off of the living room. Built-in china cabinet & raised panel wainscoting lend function & elegance to the dining room. Updated kitchen features white shaker cabinetry, stainless appliances, recessed lighting, granite counter, pantry for extra storage, and access to the rear staircase and a sweet deck. There are 3 bedrooms, one with staircase to an attic with 8’ 9” center beam, offering potential for expansion. You’ll find gleaming wood floors, high ceilings, & crown molding throughout. Basement is home to the owners’ “office” and laundry area (not included sq ft). Large fenced yard with mature plantings offer wonderful seasonal color. Garage plus driveway parking. Near Town Field, public transp, and terrific shops and restaurants.
Location
State MA
County Middlesex
Zoning R
Direction Off of Creeley or Upland
Rooms
Basement Y
Primary Bedroom Level First
Dining Room Flooring - Hardwood, Open Floorplan, Wainscoting, Lighting - Overhead, Crown Molding
Kitchen Flooring - Hardwood, Pantry, Countertops - Stone/Granite/Solid, Deck - Exterior, Exterior Access, Recessed Lighting, Stainless Steel Appliances, Gas Stove
Interior
Interior Features Countertops - Stone/Granite/Solid, Bonus Room, Sun Room
Heating Steam, Natural Gas
Cooling Ductless
Flooring Wood, Tile, Hardwood, Flooring - Hardwood
Appliance Range, Dishwasher, Disposal, Microwave, Refrigerator, Freezer, Gas Water Heater, Tank Water Heaterless, Utility Connections for Gas Range
Laundry Gas Dryer Hookup, Exterior Access, In Basement, In Building
Exterior
Exterior Feature Fruit Trees, Garden, Rain Gutters, Sprinkler System
Garage Spaces 1.0
Fence Fenced
Community Features Public Transportation, Shopping, Pool, Tennis Court(s), Park, Walk/Jog Trails, Golf, Medical Facility, Conservation Area, House of Worship, Private School, Public School, T-Station
Utilities Available for Gas Range
Waterfront false
Roof Type Shingle
Total Parking Spaces 2
Garage Yes
Building
Story 2
Sewer Public Sewer
Water Public
Schools
Middle Schools Chenery
High Schools Bhs
Others
Pets Allowed Yes
Read Less
Want to know what your home might be worth? Contact us for a FREE valuation!

Our team is ready to help you sell your home for the highest possible price ASAP
Bought with Currier, Lane & Young • Compass






