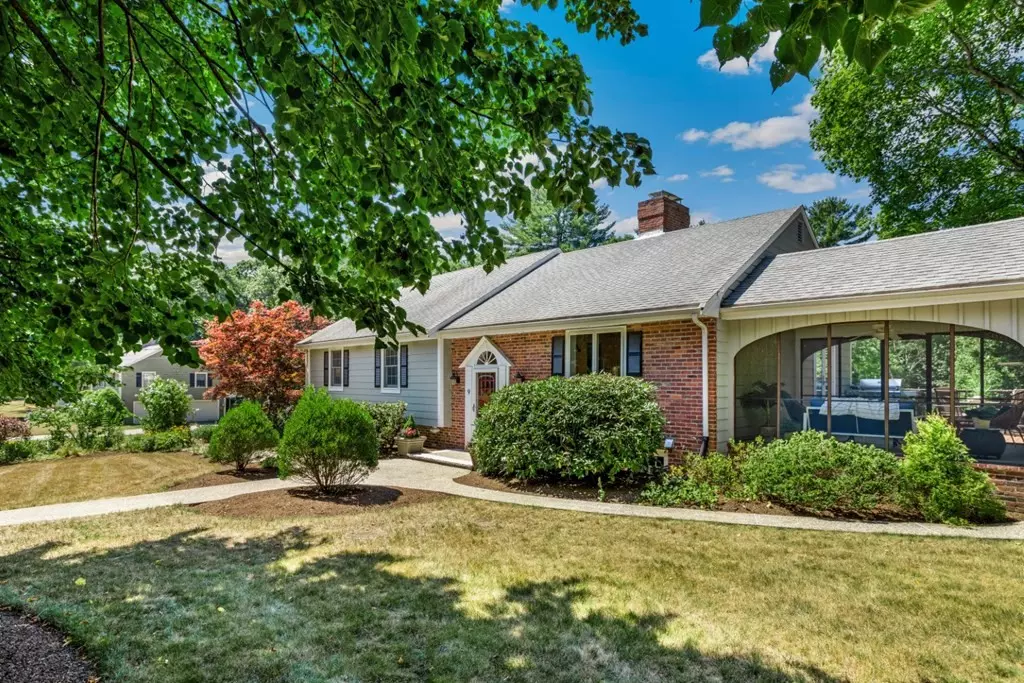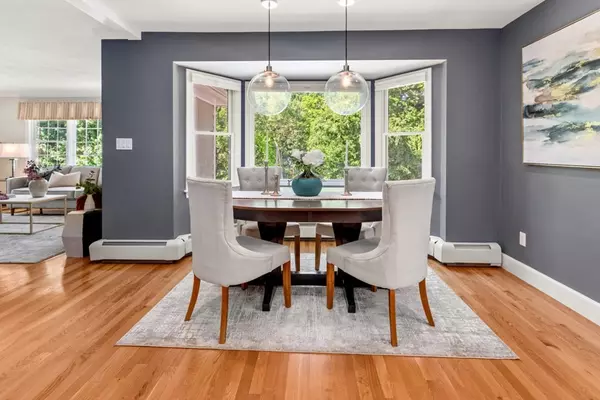$1,250,000
$1,150,000
8.7%For more information regarding the value of a property, please contact us for a free consultation.
9 Yorkshire Drive Lynnfield, MA 01940
4 Beds
2.5 Baths
2,650 SqFt
Key Details
Sold Price $1,250,000
Property Type Single Family Home
Sub Type Single Family Residence
Listing Status Sold
Purchase Type For Sale
Square Footage 2,650 sqft
Price per Sqft $471
Subdivision King James Grant
MLS Listing ID 73016426
Sold Date 09/30/22
Style Ranch
Bedrooms 4
Full Baths 2
Half Baths 1
HOA Y/N false
Year Built 1960
Annual Tax Amount $10,304
Tax Year 2022
Lot Size 1.200 Acres
Acres 1.2
Property Description
LOCATION...LOCATION! Situated on a tree lined street of million-dollar homes in KING JAMES GRANT is the backdrop for this absolutely Stunning Brick front split entry ranch with walk out lower level. Expanded custom designer kitchen with large center island, Jennair appliances, farmhouse sink, pot filler, built in cabinets and granite counters. This dream kitchen is perfect for entertaining with its open floor plan and easy access to the large deck and screened porch overlooking the pool area. The spacious primary bedroom has a renovated bath with double vanity sinks, walk in tile shower stall and custom closet. A fourth bedroom/office is located on the lower level with built in window seat, desk and closet. The family room on this level is abundant in size and sunshine with sliding glass doors to the most private backyard. Beautiful gardens abound on this property making it even more special. This home is in mint condition. Just unpack your bags and enjoy.
Location
State MA
County Essex
Zoning RC
Direction off Essex
Rooms
Family Room Flooring - Wall to Wall Carpet, Exterior Access, Open Floorplan, Recessed Lighting, Slider, Crown Molding
Basement Full, Finished, Walk-Out Access, Interior Entry, Garage Access
Primary Bedroom Level Main
Dining Room Closet/Cabinets - Custom Built, Flooring - Hardwood, Window(s) - Bay/Bow/Box, French Doors, Deck - Exterior, Exterior Access, Open Floorplan, Remodeled, Lighting - Pendant
Kitchen Closet/Cabinets - Custom Built, Flooring - Hardwood, Window(s) - Bay/Bow/Box, Dining Area, Countertops - Stone/Granite/Solid, Countertops - Upgraded, French Doors, Kitchen Island, Cabinets - Upgraded, Deck - Exterior, Open Floorplan, Recessed Lighting, Remodeled, Stainless Steel Appliances, Pot Filler Faucet, Gas Stove, Lighting - Pendant
Interior
Interior Features Wired for Sound
Heating Baseboard, Natural Gas
Cooling Central Air
Flooring Wood, Tile, Carpet
Fireplaces Number 2
Fireplaces Type Family Room, Living Room
Appliance Range, Oven, Dishwasher, Microwave, Countertop Range, Refrigerator, Washer, Dryer, Range Hood, Electric Water Heater, Utility Connections for Gas Range
Laundry Bathroom - Half, Flooring - Stone/Ceramic Tile, Electric Dryer Hookup, Recessed Lighting, Remodeled, Washer Hookup, In Basement
Exterior
Exterior Feature Rain Gutters, Storage, Professional Landscaping, Sprinkler System, Decorative Lighting, Stone Wall
Garage Spaces 2.0
Fence Fenced
Pool In Ground
Community Features Shopping, Pool, Tennis Court(s), Park, Golf, Highway Access, House of Worship, Public School
Utilities Available for Gas Range
Roof Type Shingle
Total Parking Spaces 8
Garage Yes
Private Pool true
Building
Lot Description Wooded, Easements
Foundation Concrete Perimeter
Sewer Private Sewer
Water Public
Schools
Elementary Schools Summer Street
Middle Schools Lms
High Schools Lhs
Others
Acceptable Financing Contract
Listing Terms Contract
Read Less
Want to know what your home might be worth? Contact us for a FREE valuation!

Our team is ready to help you sell your home for the highest possible price ASAP
Bought with Barron & Tiberi • Core Property Group, LLC






