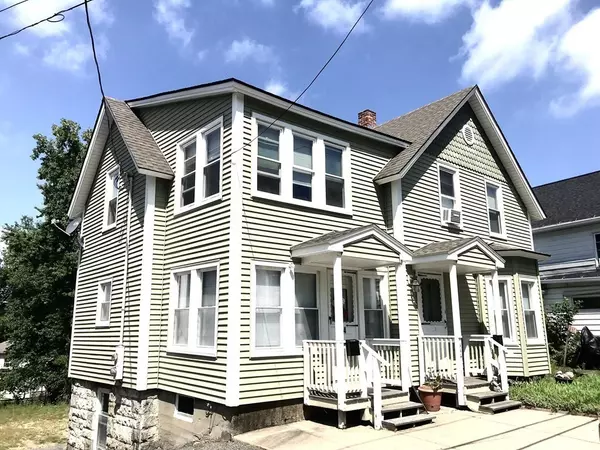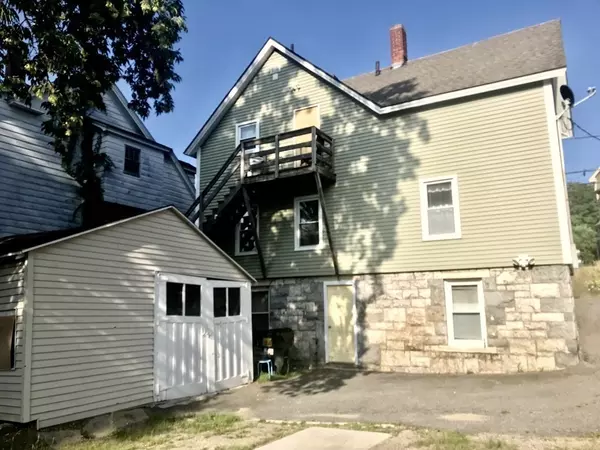$225,000
$219,900
2.3%For more information regarding the value of a property, please contact us for a free consultation.
114 North Ware, MA 01082
2 Beds
2 Baths
1,598 SqFt
Key Details
Sold Price $225,000
Property Type Multi-Family
Sub Type 2 Family - 2 Units Up/Down
Listing Status Sold
Purchase Type For Sale
Square Footage 1,598 sqft
Price per Sqft $140
MLS Listing ID 73021831
Sold Date 09/30/22
Bedrooms 2
Full Baths 2
Year Built 1890
Annual Tax Amount $2,543
Tax Year 2022
Lot Size 10,890 Sqft
Acres 0.25
Property Description
Exceptional, vinyl sided 2 family on a 1/4-acre lot with garage, close to town and all area amenities. First floor has a very spacious Country kitchen with broom closet, tin ceiling, vintage sink and adjoining dining area with lots of light! Cozy living room, updated bath and extra-large bedroom with French doors and bay window. 2nd floor has a charming eat in kitchen, with bedroom and a full Bath that opens to small deck and stairway leading to backyard. Living room with an adjoining sunny room, that could be used for a possible extra bedroom, complete the 2nd floor. Hardwood flooring throughout both floors. Walk out basement with laundry hookups. On street as well as off street parking available. 2nd floor tenant is month to month and would like to stay. Great opportunity in great location, within walking distance to Main St and central to Route 9 and Route 32.
Location
State MA
County Hampshire
Area Ware Center
Zoning DTR
Direction Off Main St (Route 9)
Rooms
Basement Full, Walk-Out Access, Interior Entry, Concrete
Interior
Interior Features Unit 1(Bathroom with Shower Stall, Country Kitchen), Unit 2(Ceiling Fans, Bathroom With Tub & Shower), Unit 1 Rooms(Living Room, Dining Room, Kitchen), Unit 2 Rooms(Living Room, Kitchen, Sunroom)
Heating Unit 1(Hot Water Baseboard, Oil), Unit 2(Hot Water Radiators, Oil)
Cooling Unit 1(None), Unit 2(None)
Flooring Vinyl, Hardwood, Unit 1(undefined), Unit 2(Hardwood Floors)
Appliance Unit 1(Range, Refrigerator), Unit 2(Range, Refrigerator), Tank Water Heaterless, Utility Connections for Electric Range, Utility Connections for Electric Dryer
Laundry Washer Hookup
Exterior
Exterior Feature Garden
Garage Spaces 1.0
Community Features Public Transportation, Shopping, Park, Walk/Jog Trails, Medical Facility, Conservation Area, House of Worship, Public School
Utilities Available for Electric Range, for Electric Dryer, Washer Hookup
Roof Type Shingle
Total Parking Spaces 6
Garage Yes
Building
Story 3
Foundation Granite
Sewer Public Sewer
Water Public
Others
Senior Community false
Read Less
Want to know what your home might be worth? Contact us for a FREE valuation!

Our team is ready to help you sell your home for the highest possible price ASAP
Bought with Timothy Nale • RE/MAX Connections





