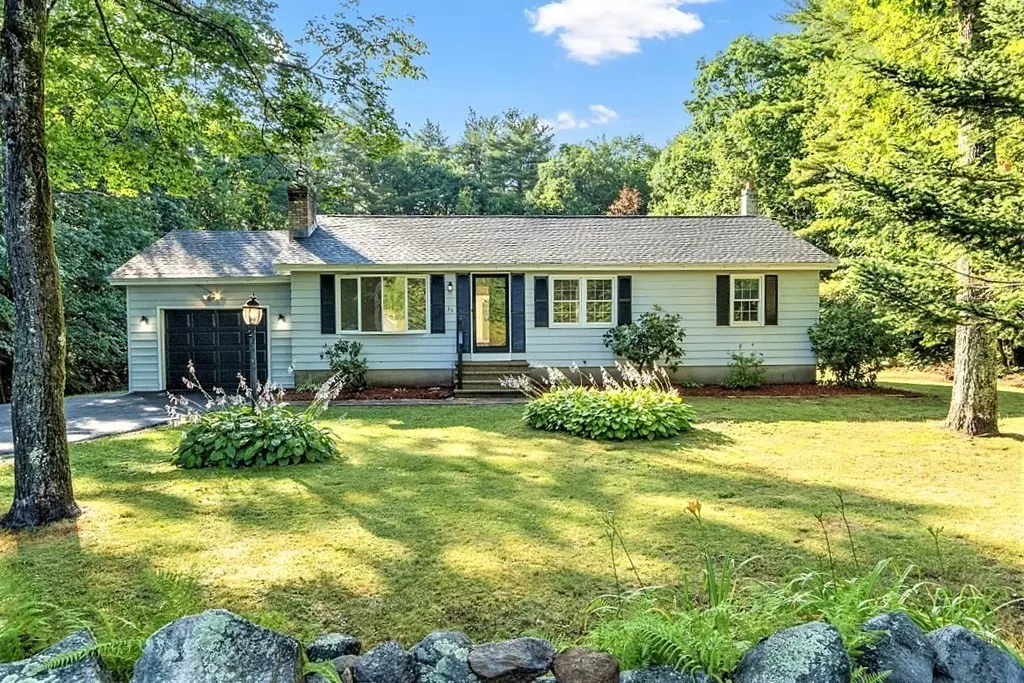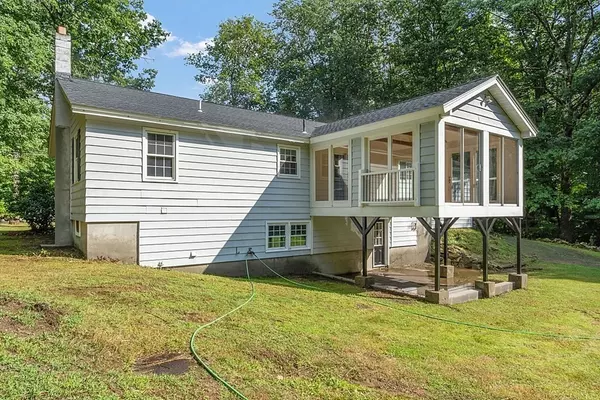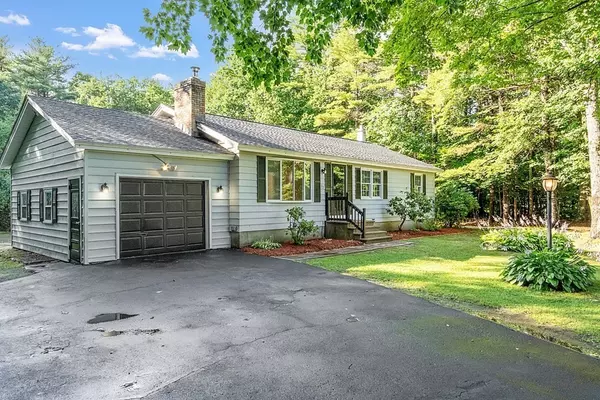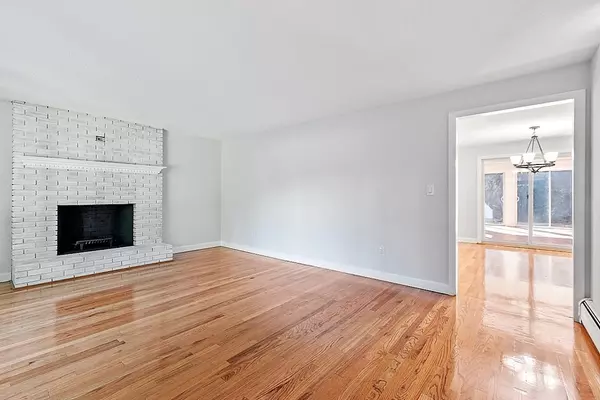$420,000
$424,900
1.2%For more information regarding the value of a property, please contact us for a free consultation.
33 Holt Rd Ashburnham, MA 01430
3 Beds
2 Baths
2,230 SqFt
Key Details
Sold Price $420,000
Property Type Single Family Home
Sub Type Single Family Residence
Listing Status Sold
Purchase Type For Sale
Square Footage 2,230 sqft
Price per Sqft $188
MLS Listing ID 73017107
Sold Date 10/03/22
Style Ranch
Bedrooms 3
Full Baths 2
HOA Y/N false
Year Built 1969
Annual Tax Amount $4,933
Tax Year 2022
Lot Size 0.690 Acres
Acres 0.69
Property Description
MULTIPLE OFFERS, HIGHEST/BEST BY SUNDAY AUG.21 @ 6PM. Adorable One Level Ranch Style Home, Nicely Updated, A+ Location. House Comes Complete with 3-4 Bedrooms, 2 Full Baths, 2 Fireplaces, 1 Car Attached Garage, Possible In-Law/Accessory Apt. LOVE the 3 Season Room w/Sliders Overlooking Private Level Backyard, Mostly Gleaming Hardwood Floors throughout House, Fresh Interior Paint, Newer Roof & Bath. Lower Level Living Space includes 2nd Kitchen, Family Room w/Fireplace, Full Bath, Laundry and 4th Bedroom/Office/Craft Room with A Walk-Out to Patio and Playful Backyard. STUNNING Setting Surround by Old Growth Forest & Rock Walls. Terrific Country Location Close to Lakes, Mt Watatic/Mid State Trail for Hiking and Super Convenient Rt 101/119. This is a Great Place to Call Home, Come See…
Location
State MA
County Worcester
Zoning Res
Direction Rte 101 to Holt Rd within walking distance to Winnekeag Lake
Rooms
Family Room Flooring - Laminate, Recessed Lighting
Basement Full, Finished, Walk-Out Access, Interior Entry, Concrete
Primary Bedroom Level First
Dining Room Flooring - Hardwood, Slider, Lighting - Overhead
Kitchen Flooring - Stone/Ceramic Tile, Pantry, Countertops - Stone/Granite/Solid, Recessed Lighting
Interior
Interior Features Ceiling Fan(s), Beamed Ceilings, Vaulted Ceiling(s), Bathroom - Full, Dining Area, Country Kitchen, Closet, Sun Room, Inlaw Apt., Bonus Room
Heating Baseboard, Oil
Cooling None
Flooring Tile, Hardwood, Flooring - Laminate
Fireplaces Number 2
Fireplaces Type Family Room, Living Room
Appliance Range, Dishwasher, Refrigerator, Oil Water Heater, Tank Water Heaterless, Utility Connections for Electric Range, Utility Connections for Electric Dryer
Laundry Dryer Hookup - Electric, Washer Hookup, In Basement
Exterior
Exterior Feature Rain Gutters
Garage Spaces 1.0
Community Features Park, Walk/Jog Trails
Utilities Available for Electric Range, for Electric Dryer, Washer Hookup
Waterfront Description Beach Front, Lake/Pond, 1/10 to 3/10 To Beach, Beach Ownership(Private)
View Y/N Yes
View Scenic View(s)
Roof Type Shingle
Total Parking Spaces 4
Garage Yes
Building
Lot Description Wooded, Cleared, Level
Foundation Concrete Perimeter
Sewer Private Sewer
Water Private
Others
Senior Community false
Read Less
Want to know what your home might be worth? Contact us for a FREE valuation!

Our team is ready to help you sell your home for the highest possible price ASAP
Bought with Mohammed Ali • Kerry Realty Group






