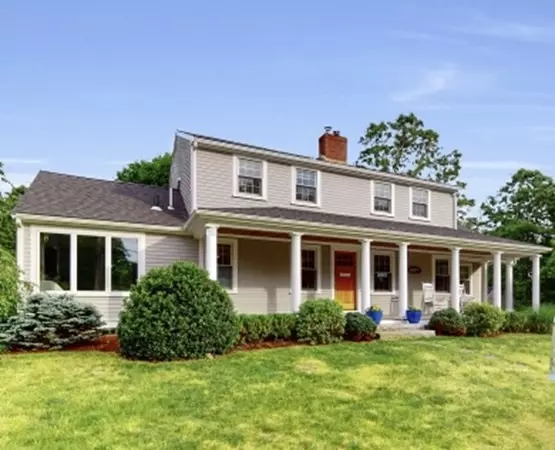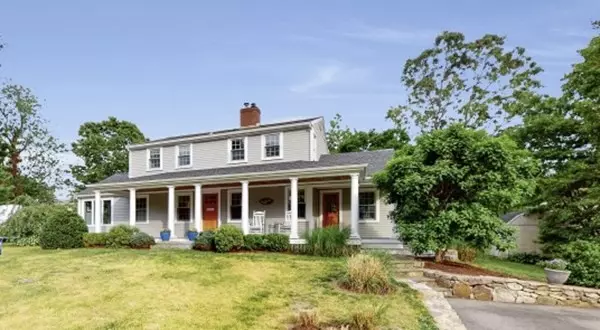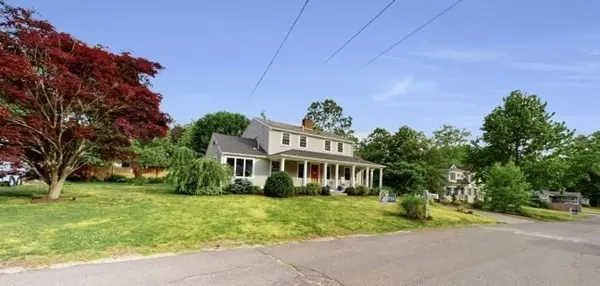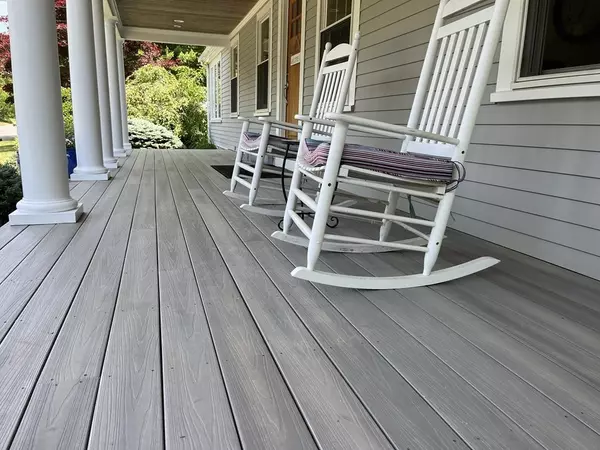$1,090,000
$1,065,000
2.3%For more information regarding the value of a property, please contact us for a free consultation.
18 Arrowwood Street Cohasset, MA 02025
4 Beds
2 Baths
3,450 SqFt
Key Details
Sold Price $1,090,000
Property Type Single Family Home
Sub Type Single Family Residence
Listing Status Sold
Purchase Type For Sale
Square Footage 3,450 sqft
Price per Sqft $315
MLS Listing ID 72994655
Sold Date 09/14/22
Style Colonial, Farmhouse
Bedrooms 4
Full Baths 2
Year Built 1953
Annual Tax Amount $8,972
Tax Year 2022
Lot Size 0.340 Acres
Acres 0.34
Property Description
Fantastic In-Town Village Location in the Red Hot hillside neighborhood!!! Welcome to this sun splashed four bedroom Farmhouse Colonial, curb appeal aplenty, tucked on a quiet side street, just freshly painted in classic gray with expansive rocking chair porch to take in summer nights. This home has been carefully expanded and tastefully renovated over the past several years. The first floor offers a bright white kitchen with high-end appliances, tiled backsplash, and large island to seat the whole family, with nearby full bath . Very expansive open floor plan with nice dining area, sunken living room, and family room with cathedral ceilings and certainly no shortage of windows capturing the beautiful flat yard. Well equipped mudroom keeps all the gear stowed. The 2nd floor has 4 nicely sized bedrooms and full bathroom. The finished basement with great play space, a tucked away office, laundry and plenty of storage off to the rear. Two beautiful patios and a fire pit. A must see!!!
Location
State MA
County Norfolk
Zoning RES-B
Direction Pond Street to Clay Spring Road to Arrowwood
Rooms
Family Room Flooring - Hardwood, Sunken
Basement Finished, Interior Entry
Primary Bedroom Level Second
Dining Room Flooring - Hardwood
Kitchen Flooring - Hardwood, Pantry, Open Floorplan, Lighting - Pendant
Interior
Interior Features Sun Room
Heating Baseboard, Oil
Cooling Central Air, Ductless
Flooring Hardwood, Flooring - Hardwood
Fireplaces Number 1
Fireplaces Type Dining Room
Appliance ENERGY STAR Qualified Refrigerator, ENERGY STAR Qualified Dryer, ENERGY STAR Qualified Dishwasher, ENERGY STAR Qualified Washer, Range - ENERGY STAR, Oil Water Heater
Laundry In Basement
Exterior
Exterior Feature Stone Wall
Community Features Public Transportation, Shopping, Tennis Court(s), Highway Access, Public School
Waterfront Description Beach Front, 1 to 2 Mile To Beach, Beach Ownership(Association)
Roof Type Shingle
Total Parking Spaces 2
Garage No
Building
Lot Description Level
Foundation Concrete Perimeter
Sewer Public Sewer
Water Public
Architectural Style Colonial, Farmhouse
Schools
Elementary Schools Osgood
Middle Schools Deer Hill
High Schools Chs
Read Less
Want to know what your home might be worth? Contact us for a FREE valuation!

Our team is ready to help you sell your home for the highest possible price ASAP
Bought with Mindy Johnson • The Johnson Group





