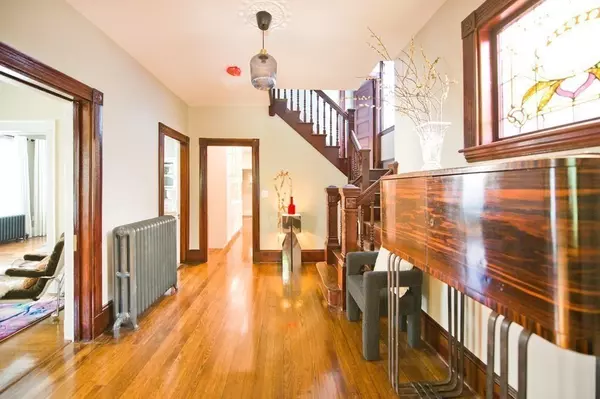$1,075,000
$1,100,000
2.3%For more information regarding the value of a property, please contact us for a free consultation.
18 Morrill St Boston, MA 02125
6 Beds
1.5 Baths
2,335 SqFt
Key Details
Sold Price $1,075,000
Property Type Single Family Home
Sub Type Single Family Residence
Listing Status Sold
Purchase Type For Sale
Square Footage 2,335 sqft
Price per Sqft $460
Subdivision Pleasant Street / Savin Hill / Dorchester North
MLS Listing ID 72990359
Sold Date 09/30/22
Style Victorian
Bedrooms 6
Full Baths 1
Half Baths 1
HOA Y/N false
Year Built 1895
Annual Tax Amount $4,592
Tax Year 2022
Lot Size 3,049 Sqft
Acres 0.07
Property Description
Magnificent, majestic Morrill St: A tree-lined haven whose friendly neighbors, pretty homes & gardens always make it a joy to come home to. Welcome to #18. Since built in 1895 this home has not had many owners because it’s so easy to love & so hard to leave. Updated & refreshed inside & out. Outside you’ll find lush greenery, pretty landscaping & trees surrounding the property reflecting green inside on the fresh paint. Inside you’ll see restored wood floors that gleam & glow, a fabulous, well-built & laid out modern kitchen w/ glass cabinet doors, plenty of storage, great lighting, Vermont marble counters, brand new Jenn-Air, Thermador & Bosch. Most amazingly though well updated the home has retained all the best of its Victorian feel & priceless details like w/ wavy glass windows, beautiful woodwork, slate roof, art-glass tile fireplace, 2 sets of staircases, 2 sets of expertly restored working pocket doors & more. Comes & see this beautiful gem that is a joy to show & come home to.
Location
State MA
County Suffolk
Area Dorchester'S Savin Hill
Zoning R1
Direction Fabulous Dorchester Savin Hill \"Five Streets\" location close to T, shops @ the foot of Jones Hill
Rooms
Basement Full, Interior Entry, Bulkhead
Primary Bedroom Level Second
Dining Room Flooring - Hardwood, Lighting - Overhead
Kitchen Flooring - Hardwood, Pantry, Countertops - Stone/Granite/Solid, Recessed Lighting, Remodeled, Stainless Steel Appliances, Gas Stove
Interior
Interior Features Closet, Lighting - Overhead, Vestibule, Pantry, Countertops - Stone/Granite/Solid, Lighting - Sconce, Bedroom, Foyer, Entry Hall, Center Hall
Heating Hot Water, Oil
Cooling None
Flooring Tile, Hardwood, Flooring - Wood, Flooring - Hardwood
Fireplaces Number 1
Fireplaces Type Dining Room
Appliance Range, Dishwasher, Disposal, Refrigerator, Washer, Dryer, Gas Water Heater, Tank Water Heater, Plumbed For Ice Maker, Utility Connections for Gas Range, Utility Connections for Gas Dryer
Laundry Gas Dryer Hookup, Washer Hookup, Lighting - Overhead, In Basement
Exterior
Community Features Park, Highway Access, Marina, Private School, Public School, T-Station, University
Utilities Available for Gas Range, for Gas Dryer, Washer Hookup, Icemaker Connection
Waterfront false
Waterfront Description Beach Front, Harbor, Ocean, 1 to 2 Mile To Beach, Beach Ownership(Public)
Roof Type Slate
Garage No
Building
Lot Description Level
Foundation Stone, Granite
Sewer Public Sewer
Water Public
Schools
Elementary Schools Boston Public
Middle Schools Boston Public
High Schools Boston Public
Read Less
Want to know what your home might be worth? Contact us for a FREE valuation!

Our team is ready to help you sell your home for the highest possible price ASAP
Bought with Susan Gillis • Redfin Corp.






