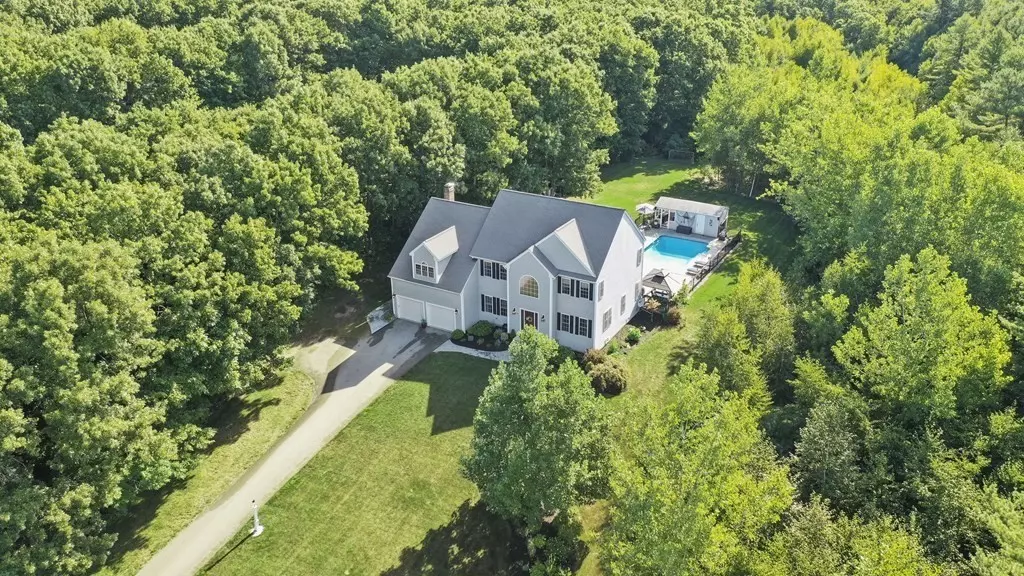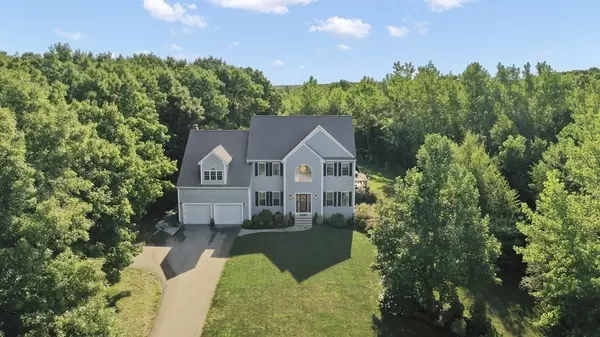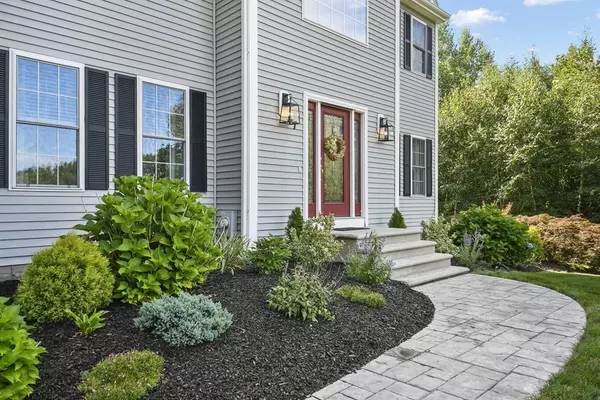$750,000
$685,000
9.5%For more information regarding the value of a property, please contact us for a free consultation.
7 Hilltop Dr Douglas, MA 01516
4 Beds
3 Baths
4,238 SqFt
Key Details
Sold Price $750,000
Property Type Single Family Home
Sub Type Single Family Residence
Listing Status Sold
Purchase Type For Sale
Square Footage 4,238 sqft
Price per Sqft $176
MLS Listing ID 73025683
Sold Date 10/05/22
Style Colonial
Bedrooms 4
Full Baths 2
Half Baths 2
Year Built 2005
Annual Tax Amount $9,485
Tax Year 2022
Lot Size 2.080 Acres
Acres 2.08
Property Description
OPEN HOUSE Cancelled. Exceptional 4 BR, 2 full & 2 half bath Colonial in Hilltop Estates, one of Douglas' premier neighborhoods! Prominently positioned on a private 2 acres and built w/ quality craftsmanship & design, this well appointed home offers an attractive floor plan boasting: *9ft ceilings & HDWD flrs in many rooms. *Formal Living/Dining Rm & 1st flr home office. *Open concept design w/ upscale Kitchen offering granite counters/island & large pantry. *The Kitchen space opens into the massive Great Rm w/ soaring cathedral ceiling, fireplace & slider that lead to your outdoor oasis. **Enjoy summer days/nights entertaining guests or relaxing by the in-ground salt water pool wrapped by a large stamped concrete patio w/ firepit area & cabana. *2nd flr offers 4 large BR's including a spacious Primary Suite w/ Walk-in Closet & Luxury Bath. Additional features include: *Grand 2 story foyer. *Finished lower level w/ half bath. *Irrigation system & MUCH MORE!
Location
State MA
County Worcester
Zoning RA
Direction Lower Gore Rd to Hilltop
Rooms
Family Room Wood / Coal / Pellet Stove, Skylight, Cathedral Ceiling(s), Flooring - Hardwood, Exterior Access, Open Floorplan, Recessed Lighting, Slider
Basement Full, Finished, Interior Entry, Bulkhead, Radon Remediation System, Concrete
Primary Bedroom Level Second
Dining Room Flooring - Hardwood, Open Floorplan
Kitchen Flooring - Stone/Ceramic Tile, Dining Area, Pantry, Countertops - Stone/Granite/Solid, Kitchen Island, Open Floorplan, Recessed Lighting, Stainless Steel Appliances
Interior
Interior Features Bathroom - Half, Closet, Open Floor Plan, Recessed Lighting, Bathroom, Home Office, Game Room, Exercise Room, Media Room
Heating Oil, Hydro Air
Cooling Central Air
Flooring Tile, Carpet, Hardwood, Flooring - Stone/Ceramic Tile, Flooring - Vinyl, Flooring - Wall to Wall Carpet
Fireplaces Number 1
Fireplaces Type Family Room
Appliance Range, Dishwasher, Microwave, Refrigerator, Washer, Dryer, Tank Water Heater
Laundry First Floor
Exterior
Exterior Feature Rain Gutters, Storage, Sprinkler System
Garage Spaces 2.0
Pool In Ground
Roof Type Shingle
Total Parking Spaces 6
Garage Yes
Private Pool true
Building
Lot Description Wooded
Foundation Concrete Perimeter
Sewer Private Sewer
Water Private
Architectural Style Colonial
Read Less
Want to know what your home might be worth? Contact us for a FREE valuation!

Our team is ready to help you sell your home for the highest possible price ASAP
Bought with Laurie Ann Babbitt-Strapponi • Keller Williams Boston MetroWest





