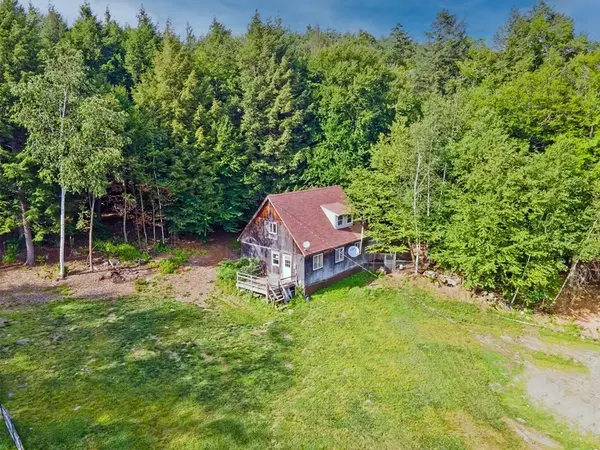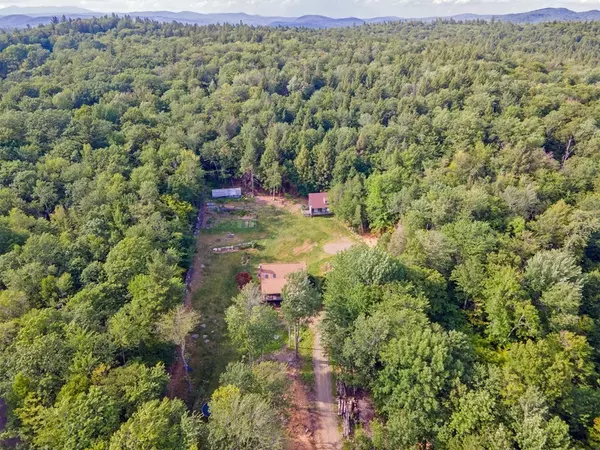$375,000
$375,000
For more information regarding the value of a property, please contact us for a free consultation.
241 Thompson Road Colrain, MA 01340
3 Beds
2 Baths
1,920 SqFt
Key Details
Sold Price $375,000
Property Type Single Family Home
Sub Type Single Family Residence
Listing Status Sold
Purchase Type For Sale
Square Footage 1,920 sqft
Price per Sqft $195
MLS Listing ID 73011238
Sold Date 10/07/22
Style Contemporary
Bedrooms 3
Full Baths 2
Year Built 1993
Annual Tax Amount $5,259
Tax Year 2022
Lot Size 3.600 Acres
Acres 3.6
Property Description
As you meander up the driveway to your own private get-a-way without another house in sight you can enjoy all the peace and quiet this interesting property offers. A separate building awaiting your ideas for a studio, office, hobbies, or playhouse. The Greenhouse and raised bed gardens are all organic. The main house offers an open living area with a well-appointed kitchen with a center island, double ovens, granite counters, and stainless appliances and opens to the dining area and living room with the wood stove that heats the house well if you don't want to use oil. Spacious first-floor bedroom and an incredible bathroom tiled with a walk-in shower and whirlpool tub and heated floors and tub surround as well as the large mudroom with custom Italian tile and wash basin ideal for pets, little ones, and all your vegetables. Two large bedrooms with walk-in closets. Four climate-controlled rooms in the basement. So many possibilities here. Make an appt to see this Hidden Gem.
Location
State MA
County Franklin
Zoning Res
Direction Rte 2 to Greenfield Colrain Rd. to Rte 112 North. Left on Thompson Rd.
Rooms
Basement Full, Interior Entry, Bulkhead, Concrete
Primary Bedroom Level First
Kitchen Flooring - Stone/Ceramic Tile, Dining Area, Countertops - Stone/Granite/Solid, Handicap Accessible, Kitchen Island, Cabinets - Upgraded, Exterior Access, Open Floorplan, Recessed Lighting, Remodeled, Stainless Steel Appliances, Pot Filler Faucet, Gas Stove
Interior
Interior Features Cathedral Ceiling(s), Ceiling Fan(s), Recessed Lighting, Sitting Room, Mud Room, Internet Available - Broadband
Heating Baseboard, Radiant, Oil, Wood Stove
Cooling 3 or More
Flooring Tile, Carpet, Hardwood, Flooring - Stone/Ceramic Tile
Appliance Washer, Dryer, ENERGY STAR Qualified Refrigerator, Range - ENERGY STAR, Oven - ENERGY STAR, Propane Water Heater, Tank Water Heaterless, Utility Connections for Gas Range, Utility Connections for Gas Oven, Utility Connections for Electric Oven, Utility Connections for Electric Dryer
Laundry Electric Dryer Hookup, Washer Hookup, Lighting - Overhead, In Basement
Exterior
Exterior Feature Garden
Community Features Park, Stable(s), Conservation Area, House of Worship, Public School
Utilities Available for Gas Range, for Gas Oven, for Electric Oven, for Electric Dryer, Washer Hookup
Roof Type Shingle
Total Parking Spaces 4
Garage No
Building
Lot Description Gentle Sloping, Level, Sloped
Foundation Concrete Perimeter
Sewer Private Sewer
Water Private
Architectural Style Contemporary
Schools
Elementary Schools Conlraincentral
Middle Schools Mohawk
High Schools Mohawk
Read Less
Want to know what your home might be worth? Contact us for a FREE valuation!

Our team is ready to help you sell your home for the highest possible price ASAP
Bought with Maureen Borg • Delap Real Estate LLC





