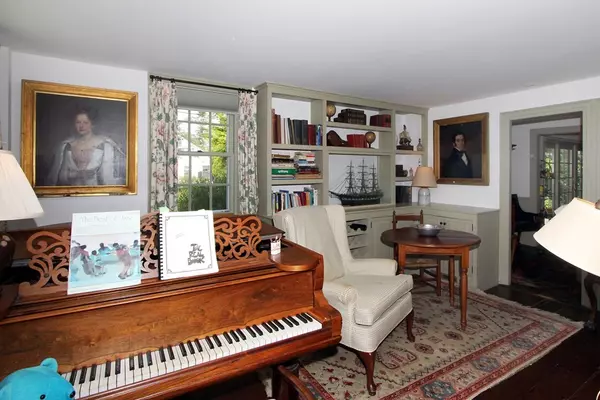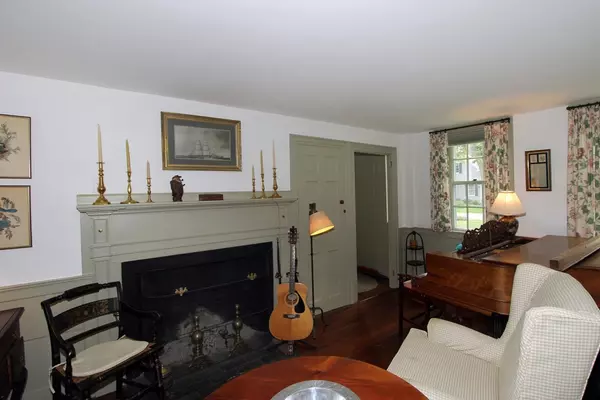$1,500,000
$1,475,000
1.7%For more information regarding the value of a property, please contact us for a free consultation.
244 Barcliff Ave Chatham, MA 02633
3 Beds
2 Baths
2,459 SqFt
Key Details
Sold Price $1,500,000
Property Type Single Family Home
Sub Type Single Family Residence
Listing Status Sold
Purchase Type For Sale
Square Footage 2,459 sqft
Price per Sqft $610
MLS Listing ID 73009079
Sold Date 10/07/22
Style Cape, Antique
Bedrooms 3
Full Baths 2
HOA Y/N false
Year Built 1830
Annual Tax Amount $5,234
Tax Year 2022
Lot Size 0.610 Acres
Acres 0.61
Property Description
Steeped in history, this delightful 1830's home and barn was at one time the Eldredge Dairy Farm providing milk for many Chatham residents. The large barn, featured in Joan Dillon's book ''Barns of Cape Cod'', is also quite extraordinary! Located just a short distance from downtown and the Chatham Fish Pier, the renovated home has all the modern conveniences including first floor central air and generator while keeping its antique charm, wide board floors, beams, and original good-morning staircase. An addition includes a primary first-floor bedroom, double closets, bath with double, granite-topped vanities, and tub. Two front rooms, each featuring a wood-burning fireplace, one with lovingly designed and crafted bookcases. Cozy ambiance in the gracious living/dining room with the third fireplace. Step out and enjoy the beautifully landscaped private patio and the scent of bountiful blooming roses. A pleasing modern kitchen
Location
State MA
County Barnstable
Zoning R40
Direction Old Harbor Road to Barcliff Avenue. House on corner of Barcliff and Dairy Lane.
Rooms
Basement Crawl Space
Interior
Interior Features Internet Available - Unknown
Heating Forced Air, Natural Gas, Wood Stove, Ductless
Cooling Central Air, Wall Unit(s), Ductless, Other
Flooring Wood, Tile, Carpet
Fireplaces Number 3
Appliance Range, Dishwasher, Microwave, Refrigerator, Utility Connections for Gas Range
Exterior
Garage Spaces 1.0
Utilities Available for Gas Range
Waterfront Description Beach Front
Roof Type Shingle, Wood
Total Parking Spaces 7
Garage Yes
Building
Lot Description Corner Lot
Foundation Stone
Sewer Private Sewer
Water Public
Read Less
Want to know what your home might be worth? Contact us for a FREE valuation!

Our team is ready to help you sell your home for the highest possible price ASAP
Bought with Caroline Cole • Compass






