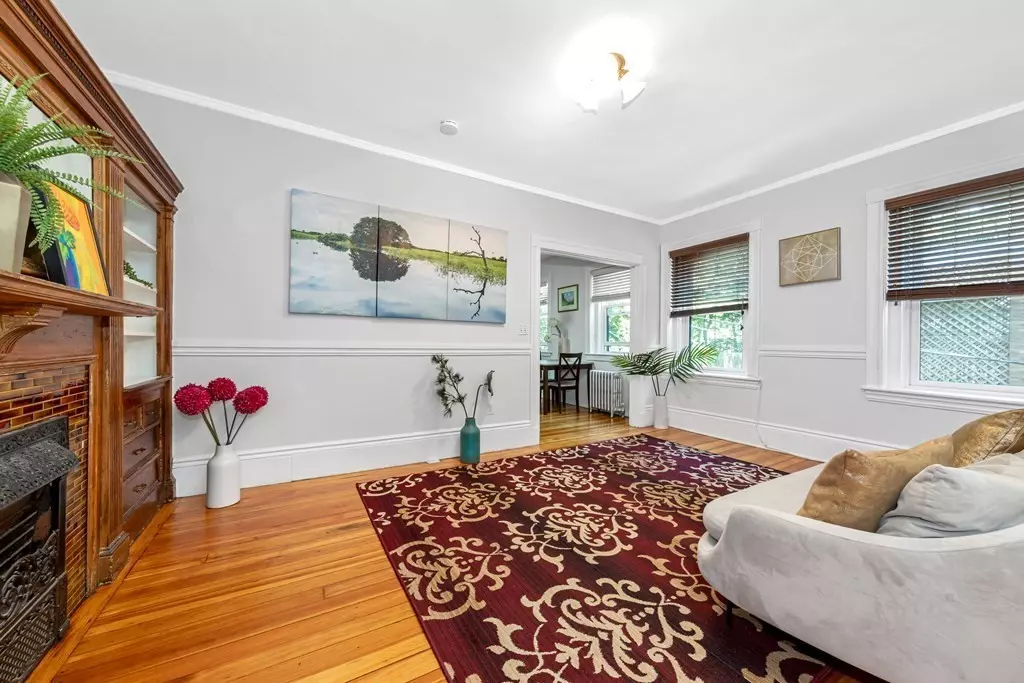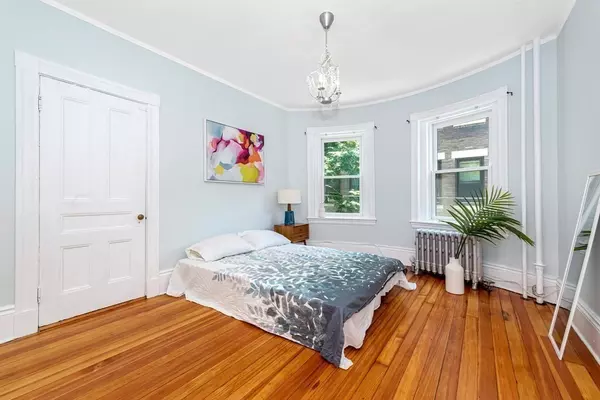$810,000
$799,900
1.3%For more information regarding the value of a property, please contact us for a free consultation.
9 Park Vale #4 Brookline, MA 02446
3 Beds
1 Bath
1,170 SqFt
Key Details
Sold Price $810,000
Property Type Condo
Sub Type Condominium
Listing Status Sold
Purchase Type For Sale
Square Footage 1,170 sqft
Price per Sqft $692
MLS Listing ID 73028699
Sold Date 10/06/22
Bedrooms 3
Full Baths 1
HOA Fees $450
HOA Y/N true
Year Built 1925
Annual Tax Amount $7,490
Tax Year 2022
Property Description
BEST LOCATION in the highly desirable Brookline Village! Spacious, sun-filled 3 bed condo on the second floor on a quiet private way--with the possibility to ADD A SECOND BATH. IN-UNIT LAUNDRY. LARGE BEDROOMS! LARGE WINDOWS, RENOVATED BATHROOM and KITCHEN, featuring REFINISHED hardwood floors. Certified LEAD-FREE! Enjoy your rear COVERED PORCH in the summer breeze. LOW CONDO FEES! Large open kitchen with brand-new modern hardware. STAINLESS STEEL APPLIANCES, Well-managed association. Exclusive PRIVATE STORAGE. Steps to shops and restaurants in Brookline Village, Coolidge Corner and Washington Square, and MBTA Green Line C and D stops. Only 6-minute walk to Griggs Park. 3-min walk to Brookline High! Enjoy the jogging trails, Art Center, outdoor scenery, farmer's market, and all the amenities this highly desirable neighborhood has to offer! RARELY AVAILABLE! This unit own't last. **The association stated it's possible to add a 2nd bathroom. Buyers do due diligence.
Location
State MA
County Norfolk
Zoning res
Direction Park car on Park St. and walk to 9 Park Vale. DO NOT PARK on Park Vale during showings.
Rooms
Basement Y
Primary Bedroom Level Second
Dining Room Flooring - Hardwood
Kitchen Countertops - Stone/Granite/Solid, Stainless Steel Appliances
Interior
Heating Forced Air, Natural Gas
Cooling None
Flooring Hardwood
Fireplaces Number 1
Appliance Range, Dishwasher, Disposal, Microwave, Refrigerator, Freezer, Washer, Dryer, Utility Connections for Gas Range, Utility Connections for Gas Oven
Laundry Bathroom - Full, Second Floor, In Unit
Exterior
Community Features Public Transportation, Shopping, Walk/Jog Trails, Medical Facility, House of Worship, Private School, Public School, T-Station, University
Utilities Available for Gas Range, for Gas Oven
Total Parking Spaces 1
Garage No
Building
Story 2
Sewer Public Sewer
Water Public
Read Less
Want to know what your home might be worth? Contact us for a FREE valuation!

Our team is ready to help you sell your home for the highest possible price ASAP
Bought with Tania Wu • Compass






