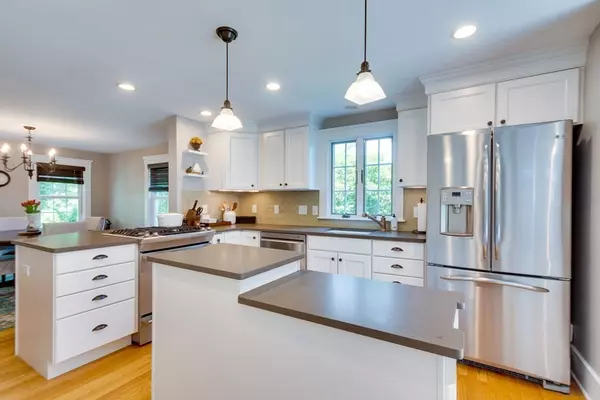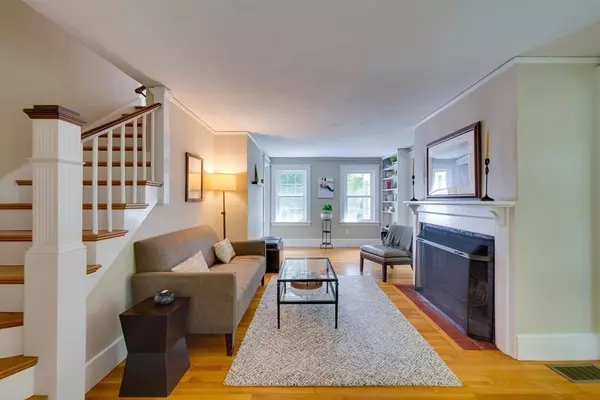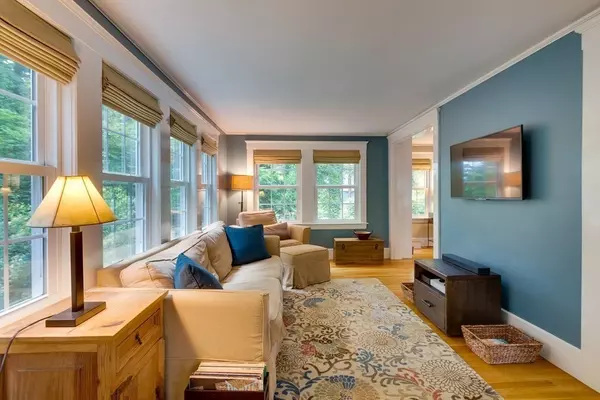$1,275,000
$1,187,000
7.4%For more information regarding the value of a property, please contact us for a free consultation.
661 Main St Concord, MA 01742
3 Beds
2 Baths
1,982 SqFt
Key Details
Sold Price $1,275,000
Property Type Single Family Home
Sub Type Single Family Residence
Listing Status Sold
Purchase Type For Sale
Square Footage 1,982 sqft
Price per Sqft $643
MLS Listing ID 72993707
Sold Date 10/11/22
Style Colonial, Gambrel /Dutch
Bedrooms 3
Full Baths 2
Year Built 1931
Annual Tax Amount $13,126
Tax Year 2022
Lot Size 0.270 Acres
Acres 0.27
Property Description
Outstanding location & an abundance of charm describe this impeccably maintained Colonial. Perfectly situated between historic downtown Concord & vibrant West Concord Village, within walking distance to shops, restaurants, the boat house, & the commuter rail. This warm & inviting home features a living room with built-in bookshelves, a wood-burning FP & a den w/ lounging space to watch tv or curl up w/your favorite book. The dining room opens to an updated white kitchen w/ SS appliances & a working island. In 2021, a new office nook, full BA, mudroom & slider out to the deck expanded the first-floor footprint. The bright 2nd floor features 3 well-proportioned BRs w/ plenty of closet space & an updated BA. Enjoy the relaxing privacy of a large screened-in porch & deck overlooking a beautiful, fenced-in backyard w/ lush landscaping & mature plantings. Hardwood floors throughout, a neutral color palette, & thoughtful updates, enjoy all this beautiful storybook home has to offer!
Location
State MA
County Middlesex
Zoning A
Direction Use GPS
Rooms
Family Room Flooring - Hardwood
Basement Partial, Interior Entry, Bulkhead, Concrete, Unfinished
Primary Bedroom Level Second
Dining Room Closet/Cabinets - Custom Built, Flooring - Hardwood, Open Floorplan
Kitchen Flooring - Hardwood, Kitchen Island, Breakfast Bar / Nook, Open Floorplan, Remodeled
Interior
Interior Features Office, Sitting Room, Internet Available - Unknown
Heating Central, Forced Air, Natural Gas
Cooling Central Air
Flooring Tile, Hardwood, Wood Laminate, Flooring - Hardwood
Fireplaces Number 1
Fireplaces Type Living Room
Appliance Range, Dishwasher, Disposal, Microwave, Refrigerator, Washer, Dryer, Gas Water Heater, Tank Water Heaterless, Plumbed For Ice Maker, Utility Connections for Gas Range, Utility Connections for Gas Oven, Utility Connections for Gas Dryer
Laundry In Basement, Washer Hookup
Exterior
Exterior Feature Garden
Garage Spaces 1.0
Fence Fenced/Enclosed, Fenced
Community Features Public Transportation, Shopping, Park, Walk/Jog Trails, Golf, Medical Facility, Conservation Area, Highway Access, House of Worship, Private School, Public School, Sidewalks
Utilities Available for Gas Range, for Gas Oven, for Gas Dryer, Washer Hookup, Icemaker Connection
Roof Type Shingle
Total Parking Spaces 6
Garage Yes
Building
Lot Description Wooded, Easements, Level
Foundation Stone
Sewer Public Sewer
Water Public
Architectural Style Colonial, Gambrel /Dutch
Schools
Elementary Schools Willard
Middle Schools Concord Middle
High Schools Cchs
Others
Senior Community false
Acceptable Financing Contract
Listing Terms Contract
Read Less
Want to know what your home might be worth? Contact us for a FREE valuation!

Our team is ready to help you sell your home for the highest possible price ASAP
Bought with Susan Law/Sandra Bradlee • Barrett Sotheby's International Realty





