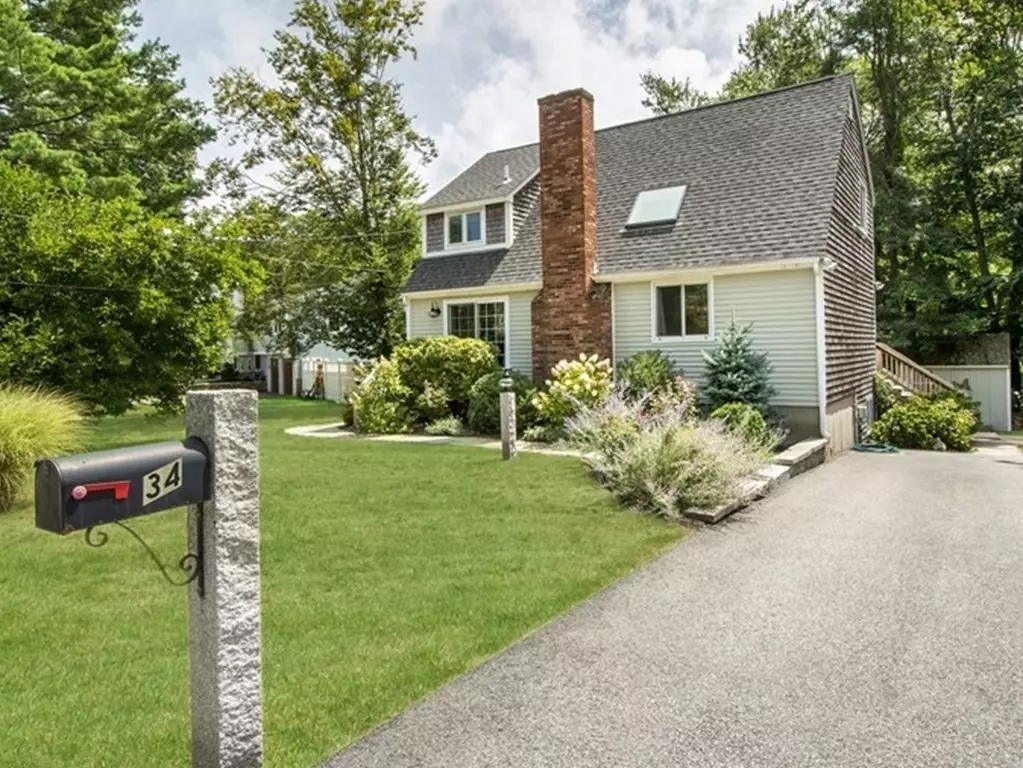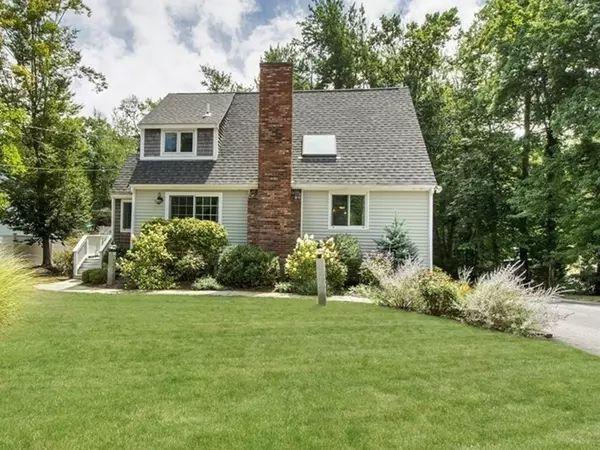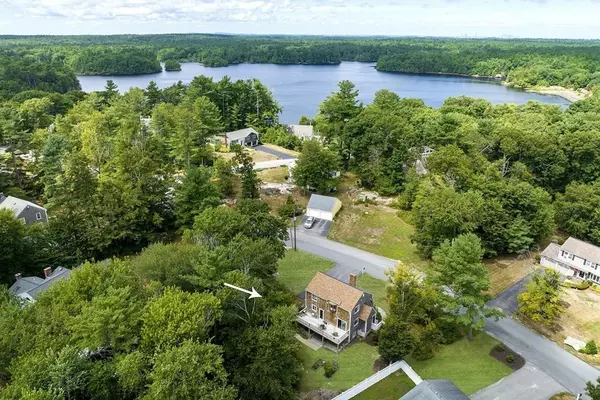$820,000
$839,900
2.4%For more information regarding the value of a property, please contact us for a free consultation.
34 Flintlock Ridge Rd Cohasset, MA 02025
3 Beds
3 Baths
2,192 SqFt
Key Details
Sold Price $820,000
Property Type Single Family Home
Sub Type Single Family Residence
Listing Status Sold
Purchase Type For Sale
Square Footage 2,192 sqft
Price per Sqft $374
Subdivision Aaron River
MLS Listing ID 73026431
Sold Date 10/12/22
Style Cape
Bedrooms 3
Full Baths 3
Year Built 1981
Annual Tax Amount $6,698
Tax Year 2022
Lot Size 0.580 Acres
Acres 0.58
Property Description
Picture-perfect 3/4 bedroom, 3 full bath, Ashen Barn Cape in very desirable Aaron River Reservoir neighborhood. Meticulously maintained home has many updates including exterior & interior paint, newer roof, first floor bathroom remodel and landscaping. This home has an open floor plan living area with vaulted ceilings, gleaming hardwood floors and wide pine floors (even under living room carpet) and lots of natural sunlight. The convenience of the first floor bedroom and full bath make this home desirable to buyers of all ages and stages of life. The walk-out lower level is finished with a family room, kitchen/dining area, guest room and full bath. Enjoy being walking distance to the reservoir to enjoy kayaking, Wompatuck State Park and Beechwood ball park and playground. Showings begin at Broker Open House, Friday August 19th, noon-3pm. Bring your buyers!
Location
State MA
County Norfolk
Zoning RC
Direction Beechwood to Doane to Church to Flintlock Ridge
Rooms
Family Room Flooring - Wall to Wall Carpet, Exterior Access, Open Floorplan, Remodeled
Basement Full, Finished, Walk-Out Access
Primary Bedroom Level Second
Dining Room Flooring - Hardwood, Open Floorplan
Kitchen Flooring - Hardwood, Countertops - Stone/Granite/Solid, Kitchen Island, Deck - Exterior, Open Floorplan
Interior
Heating Baseboard, Oil
Cooling Window Unit(s)
Flooring Wood, Tile, Carpet, Pine
Fireplaces Number 1
Fireplaces Type Living Room
Appliance Dishwasher, Countertop Range, Washer, Dryer, ENERGY STAR Qualified Refrigerator, Electric Water Heater, Utility Connections for Electric Range, Utility Connections for Electric Dryer
Laundry In Basement
Exterior
Community Features Shopping, Park, Walk/Jog Trails, Conservation Area
Utilities Available for Electric Range, for Electric Dryer
Waterfront Description Beach Front, Harbor, Ocean, Beach Ownership(Public)
Roof Type Shingle
Total Parking Spaces 6
Garage No
Building
Lot Description Wooded, Level
Foundation Concrete Perimeter
Sewer Private Sewer
Water Public
Architectural Style Cape
Schools
Elementary Schools Osgood
Middle Schools Deerhill
High Schools Chs/Ms
Others
Acceptable Financing Contract
Listing Terms Contract
Read Less
Want to know what your home might be worth? Contact us for a FREE valuation!

Our team is ready to help you sell your home for the highest possible price ASAP
Bought with Laurie Roth • Grand Gables Realty Group Inc.





