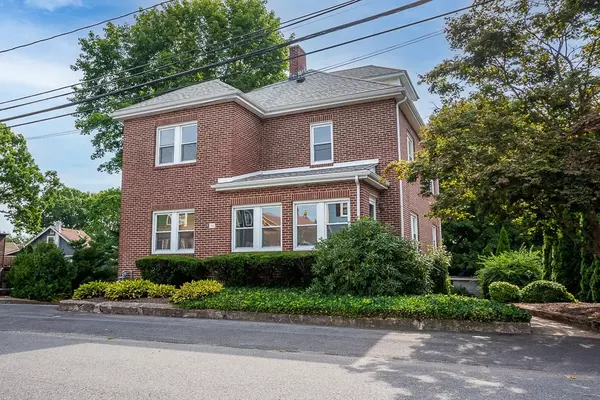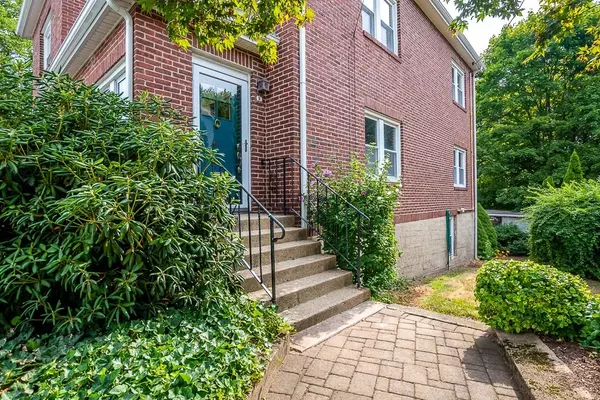$690,000
$699,900
1.4%For more information regarding the value of a property, please contact us for a free consultation.
16 Lindale Ave Dedham, MA 02026
4 Beds
1.5 Baths
2,272 SqFt
Key Details
Sold Price $690,000
Property Type Single Family Home
Sub Type Single Family Residence
Listing Status Sold
Purchase Type For Sale
Square Footage 2,272 sqft
Price per Sqft $303
MLS Listing ID 73023524
Sold Date 10/17/22
Style Colonial
Bedrooms 4
Full Baths 1
Half Baths 1
Year Built 1930
Annual Tax Amount $8,694
Tax Year 2022
Lot Size 10,018 Sqft
Acres 0.23
Property Description
This well-maintained and charming home located in the Riverdale neighborhood of Dedham is ready for its new owners! As you enter the spacious entryway you will be welcomed by a cozy living room centered by a wood burning fireplace and built-ins followed by a formal dining room with crown molding and chair rail. Kitchen provides plenty of cabinet space with breakfast nook and allows direct access to deck. Conveniently placed half bath and bonus room with built-ins completes the first floor. Head upstairs to find four generously sized bedrooms with great closet space and a full bathroom with shower and tub. Access the walk-up attic from the closet of second bedroom to find great space for storage. Attached to the unfinished basement is a one car garage and additional room that can be used for storage. This home has it all and you won't want to miss it! Open House will be held Wednesday 8/10 4:30-6pm, Saturday 8/13 and Sunday 8/14 11-1.
Location
State MA
County Norfolk
Area Riverdale
Zoning G
Direction Needham Street to Lindale Ave
Rooms
Family Room Ceiling Fan(s), Flooring - Hardwood
Basement Walk-Out Access, Garage Access, Unfinished
Primary Bedroom Level Second
Dining Room Flooring - Wood, Chair Rail, Lighting - Overhead, Crown Molding
Kitchen Ceiling Fan(s), Flooring - Stone/Ceramic Tile, Pantry, Breakfast Bar / Nook, Deck - Exterior
Interior
Heating Baseboard, Hot Water, Natural Gas
Cooling None
Flooring Wood, Tile
Fireplaces Number 1
Fireplaces Type Living Room
Appliance Dishwasher, Refrigerator, Tank Water Heater, Utility Connections for Electric Range
Exterior
Garage Spaces 3.0
Community Features Public School, Sidewalks
Utilities Available for Electric Range
Waterfront false
Roof Type Shingle
Total Parking Spaces 3
Garage Yes
Building
Foundation Block
Sewer Public Sewer
Water Public
Schools
Elementary Schools Riverdale
Middle Schools Dedham Middle
High Schools Dedham High
Others
Senior Community false
Acceptable Financing Contract
Listing Terms Contract
Read Less
Want to know what your home might be worth? Contact us for a FREE valuation!

Our team is ready to help you sell your home for the highest possible price ASAP
Bought with Liz & Ellie Local • Compass






