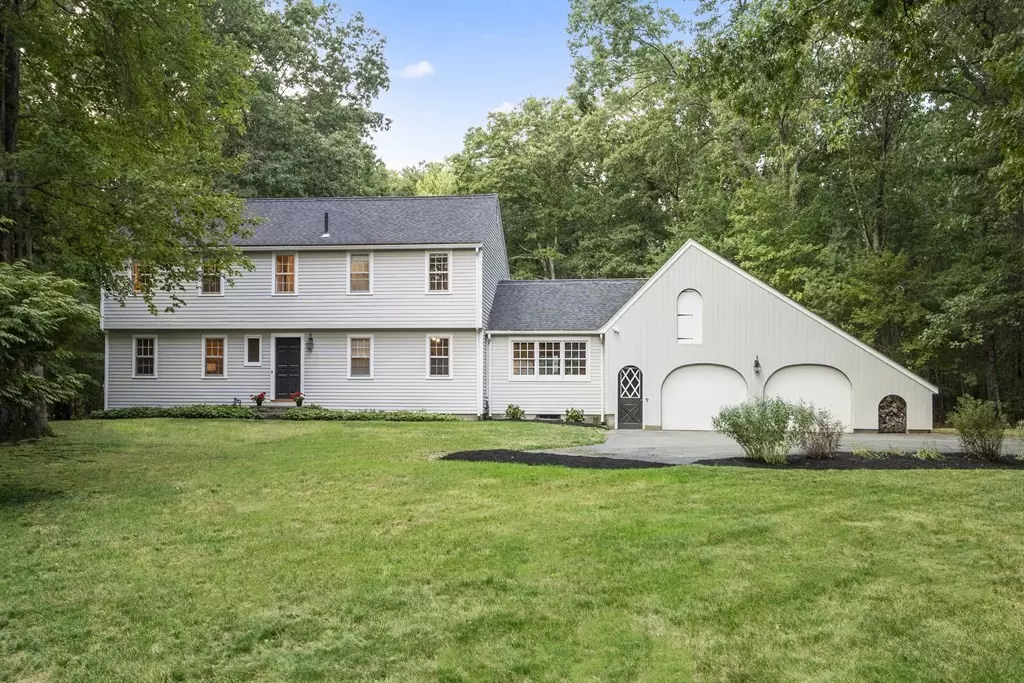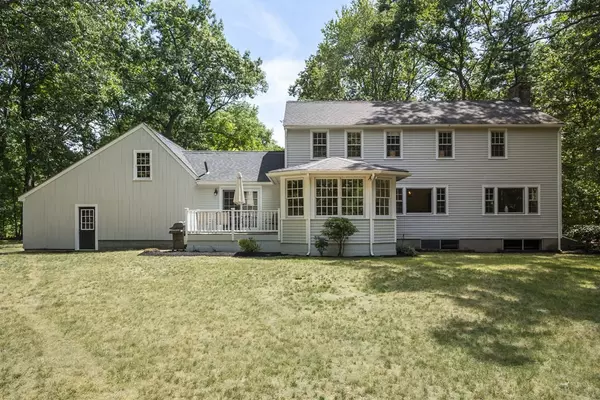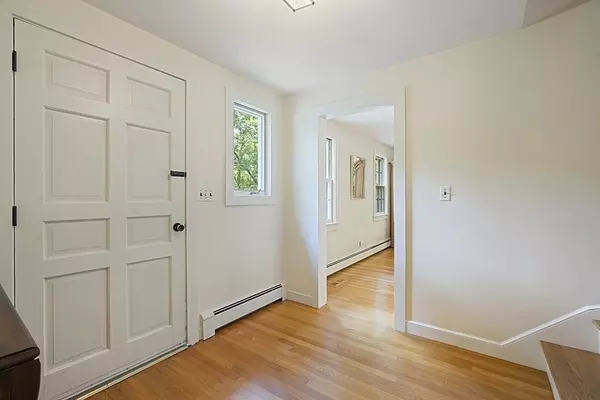$1,300,000
$1,300,000
For more information regarding the value of a property, please contact us for a free consultation.
234 Deacon Haynes Rd Concord, MA 01742
4 Beds
2.5 Baths
2,578 SqFt
Key Details
Sold Price $1,300,000
Property Type Single Family Home
Sub Type Single Family Residence
Listing Status Sold
Purchase Type For Sale
Square Footage 2,578 sqft
Price per Sqft $504
MLS Listing ID 73026832
Sold Date 10/17/22
Style Colonial
Bedrooms 4
Full Baths 2
Half Baths 1
HOA Y/N false
Year Built 1963
Annual Tax Amount $15,080
Tax Year 2022
Lot Size 1.880 Acres
Acres 1.88
Property Description
In a highly desirable Concord neighborhood nearby to schools and conservation trails, this spacious Colonial offers a beautifully updated kitchen with expanded dining area, white cabinets, granite tops and SS appliances. Hardwood floors throughout, central AC, front to back living and family rooms, two wood burning fireplaces, a formal dining room, and a private knotty pine office perfect for today's remote work life make this an ideal home for all. Two large picture windows look out onto an expansive backyard, with slider access to a deck. On the upper level find the master bedroom suite with its own closeted dressing room and bath. The lower level w/fireplace and lots of natural light offers possibility for future living areas. Set back from the street, on 1.88 acres, this one-owner home has an attached two car garage with additional storage above. The large, level private back yard is perfect for garden, pool or playing field.
Location
State MA
County Middlesex
Zoning Z
Direction Right turn off of Old Marlboro Road
Rooms
Family Room Beamed Ceilings, Closet, Flooring - Hardwood, Deck - Exterior, Recessed Lighting, Slider
Basement Full, Interior Entry, Unfinished
Primary Bedroom Level Second
Dining Room Flooring - Hardwood, Window(s) - Picture
Kitchen Flooring - Hardwood, Dining Area, Countertops - Stone/Granite/Solid, Kitchen Island, Recessed Lighting, Stainless Steel Appliances
Interior
Interior Features Closet/Cabinets - Custom Built, Lighting - Overhead, Office, Foyer, Internet Available - Unknown
Heating Baseboard, Oil
Cooling Central Air
Flooring Tile, Hardwood, Flooring - Hardwood
Fireplaces Number 2
Fireplaces Type Living Room
Appliance Oven, Dishwasher, Countertop Range, Refrigerator, Washer, Dryer, Oil Water Heater, Tank Water Heater, Utility Connections for Electric Range, Utility Connections for Electric Oven, Utility Connections for Electric Dryer
Laundry Electric Dryer Hookup, Washer Hookup, Lighting - Overhead, In Basement
Exterior
Exterior Feature Rain Gutters
Garage Spaces 2.0
Community Features Public Transportation, Shopping, Park, Walk/Jog Trails, Medical Facility, Bike Path, Conservation Area, House of Worship, Public School
Utilities Available for Electric Range, for Electric Oven, for Electric Dryer, Washer Hookup
Roof Type Shingle
Total Parking Spaces 6
Garage Yes
Building
Lot Description Cleared, Level
Foundation Concrete Perimeter
Sewer Private Sewer
Water Public
Architectural Style Colonial
Schools
Elementary Schools Willard
Middle Schools Cms
High Schools Cchs
Others
Senior Community false
Read Less
Want to know what your home might be worth? Contact us for a FREE valuation!

Our team is ready to help you sell your home for the highest possible price ASAP
Bought with The Ridick Revis Group • Compass





