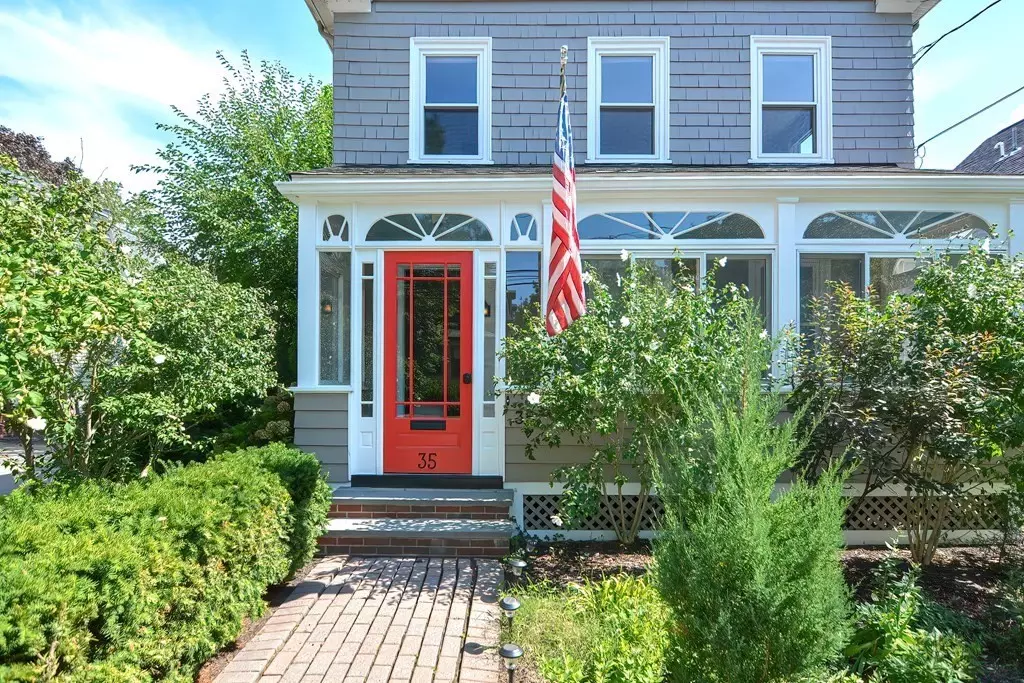$1,200,777
$1,100,000
9.2%For more information regarding the value of a property, please contact us for a free consultation.
35 Henderson St Arlington, MA 02474
3 Beds
2.5 Baths
1,668 SqFt
Key Details
Sold Price $1,200,777
Property Type Single Family Home
Sub Type Single Family Residence
Listing Status Sold
Purchase Type For Sale
Square Footage 1,668 sqft
Price per Sqft $719
MLS Listing ID 73033039
Sold Date 10/17/22
Style Colonial
Bedrooms 3
Full Baths 2
Half Baths 1
Year Built 1910
Annual Tax Amount $8,967
Tax Year 2022
Lot Size 6,098 Sqft
Acres 0.14
Property Description
Fantastic 3 Bed, 2.5 bath Colonial home with an enclosed porch on the Cambridge/Somerville/Arlington line. The spacious layout features hardwood flooring, recessed lighting, and custom built-ins. The living room flows into the formal dining room with a half bathroom tucked away. Just beyond is the updated open kitchen with granite countertops, stainless steel appliances, and ample cabinetry for storage. On the second level find two large bedrooms, a full bath, and a sitting area that leads to an upstairs lofted 3rd bedroom with a full bath, skylights, and a large closet. Entertain guests or just enjoy your morning cup of coffee on the large deck fixed with an outdoor shower and electricity as well as a spacious fenced-in yard. Plenty of space to park in the large detached garage! Steps away from Mass Ave, 1.3 miles to Whole Foods and Trader Joe's, and walking distance to Arlington Center!
Location
State MA
County Middlesex
Zoning R2
Direction Please use GPS
Rooms
Basement Full, Partially Finished, Interior Entry
Interior
Heating Forced Air
Cooling Central Air
Flooring Tile, Hardwood
Appliance Range, Dishwasher, Disposal, Microwave, Refrigerator, Freezer, Washer, Dryer, Range Hood, Gas Water Heater, Utility Connections for Gas Range
Laundry Washer Hookup
Exterior
Exterior Feature Storage
Garage Spaces 2.0
Fence Fenced
Utilities Available for Gas Range, Washer Hookup
Roof Type Shingle
Total Parking Spaces 8
Garage Yes
Building
Foundation Brick/Mortar
Sewer Public Sewer
Water Public
Schools
Elementary Schools Hardy
Middle Schools Ottoson Middle
High Schools Arlington High
Read Less
Want to know what your home might be worth? Contact us for a FREE valuation!

Our team is ready to help you sell your home for the highest possible price ASAP
Bought with Savenor Berkery Group • Compass





