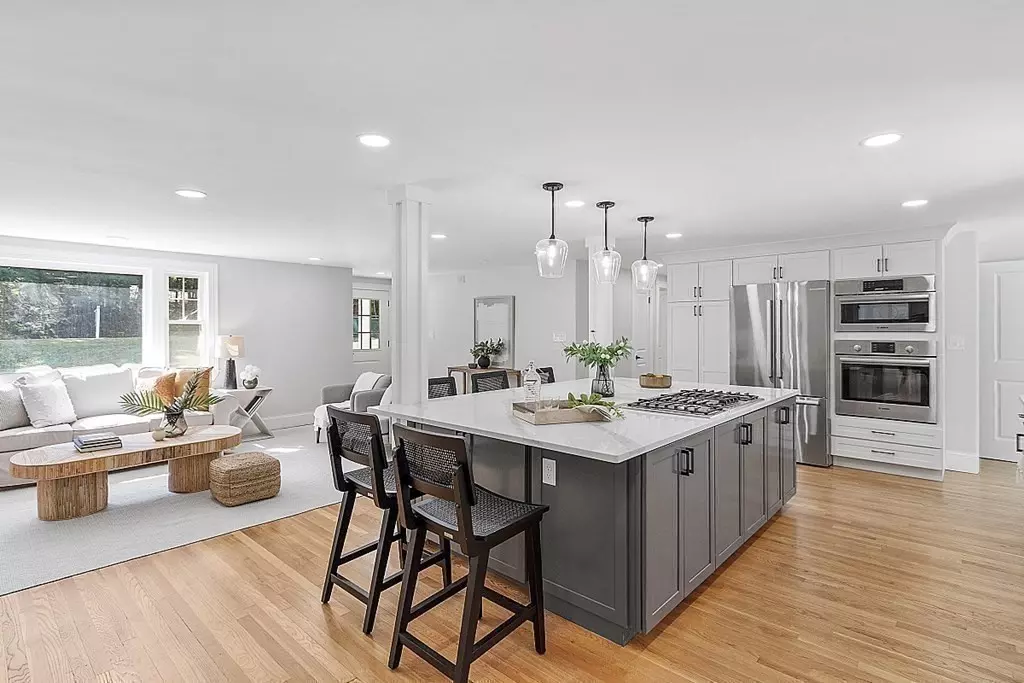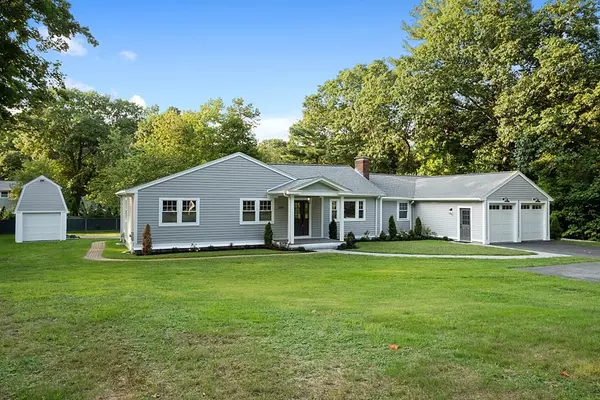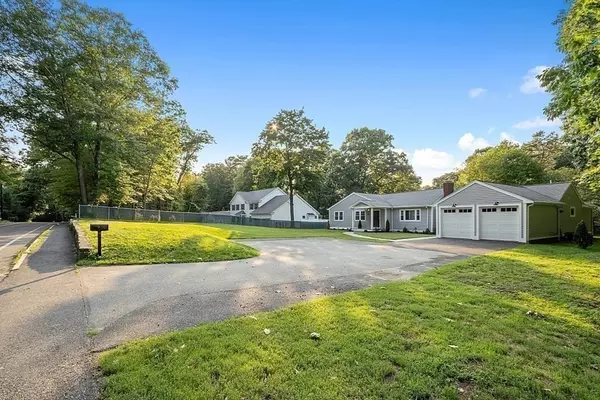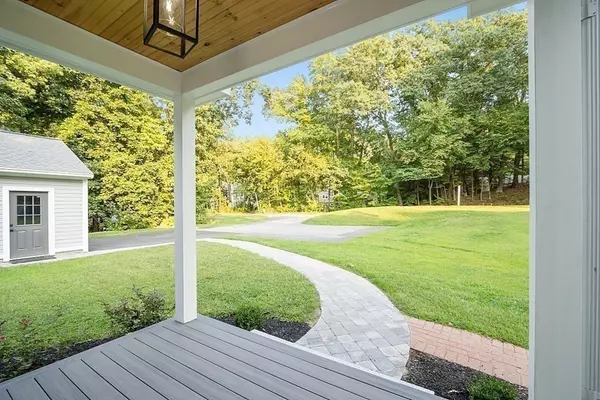$1,305,000
$1,295,000
0.8%For more information regarding the value of a property, please contact us for a free consultation.
2028 Main St Concord, MA 01742
4 Beds
2.5 Baths
3,115 SqFt
Key Details
Sold Price $1,305,000
Property Type Single Family Home
Sub Type Single Family Residence
Listing Status Sold
Purchase Type For Sale
Square Footage 3,115 sqft
Price per Sqft $418
MLS Listing ID 73018637
Sold Date 10/18/22
Style Ranch
Bedrooms 4
Full Baths 2
Half Baths 1
Year Built 1956
Annual Tax Amount $8,937
Tax Year 2022
Lot Size 0.500 Acres
Acres 0.5
Property Description
ENJOY THE LUXURY OF SINGLE-LEVEL LIVING IN THIS STUNNING, NEWLY-RENOVATED 4 BR, 2.5 BA, EXPANDED RANCH-STYLE HOME, set back on a spacious, sunny 1/2 -acre, flat lot in the highly desirable W. Concord. You'll be impressed with the high-end features & open concept living/kitchen/dining, hardwood floors, 2 fireplaces, new windows, recessed lighting, central air & a gourmet kitchen. The expansive primary BD boasts a generous walk-in closet and en-suite bath with a soaking tub & shower. 3 additional BD are situated off the hallway a full BA & convenient adjacent laundry. You will be delighted to find a remodeled finished lower level, including a fireplaced family room, large bonus room & abundant storage space. Overlook the spacious backyard from your new, oversized composite deck or airy sunroom. New 4-BR septic, attached 2-car garage & double-wide driveway provides plenty of parking for guests. Close to W. Concord Village, commuter rail, Bruce Freeman Trail and commuting routes.
Location
State MA
County Middlesex
Area West Concord
Zoning B
Direction Utilize GPS for exact directions.
Rooms
Family Room Flooring - Laminate, French Doors, Recessed Lighting
Basement Full, Finished, Interior Entry
Primary Bedroom Level First
Dining Room Flooring - Hardwood, Recessed Lighting
Kitchen Flooring - Hardwood, Kitchen Island, Open Floorplan, Recessed Lighting, Gas Stove, Lighting - Pendant
Interior
Interior Features Recessed Lighting, Mud Room, Sun Room, Bonus Room, Internet Available - Broadband
Heating Forced Air, Natural Gas
Cooling Central Air
Flooring Wood, Tile, Hardwood, Flooring - Stone/Ceramic Tile, Flooring - Laminate
Fireplaces Number 2
Fireplaces Type Family Room, Living Room
Appliance Range, Oven, Dishwasher, Disposal, Microwave, Countertop Range, Refrigerator, Washer, Dryer, ENERGY STAR Qualified Refrigerator, ENERGY STAR Qualified Dryer, ENERGY STAR Qualified Washer, Range Hood, Gas Water Heater, Tank Water Heater, Plumbed For Ice Maker, Utility Connections for Gas Range, Utility Connections for Gas Oven, Utility Connections for Electric Dryer
Laundry First Floor, Washer Hookup
Exterior
Exterior Feature Rain Gutters, Storage, Professional Landscaping, Decorative Lighting
Garage Spaces 2.0
Fence Fenced
Community Features Public Transportation, Shopping, Pool, Tennis Court(s), Park, Walk/Jog Trails, Stable(s), Golf, Medical Facility, Laundromat, Bike Path, Conservation Area, Highway Access, House of Worship, Private School, Public School, T-Station, University
Utilities Available for Gas Range, for Gas Oven, for Electric Dryer, Washer Hookup, Icemaker Connection
Roof Type Asphalt/Composition Shingles
Total Parking Spaces 6
Garage Yes
Building
Lot Description Level
Foundation Concrete Perimeter
Sewer Private Sewer
Water Public
Architectural Style Ranch
Schools
Elementary Schools Thoreau
Middle Schools Concord Middle
High Schools Concordcarlisle
Read Less
Want to know what your home might be worth? Contact us for a FREE valuation!

Our team is ready to help you sell your home for the highest possible price ASAP
Bought with Non Member • Non Member Office





