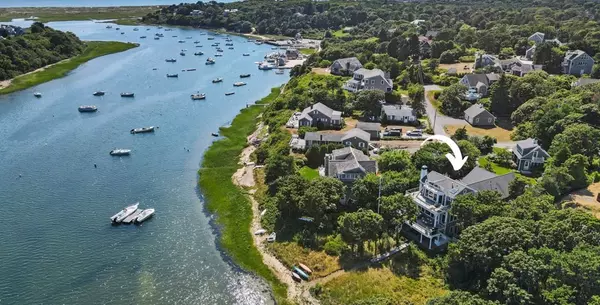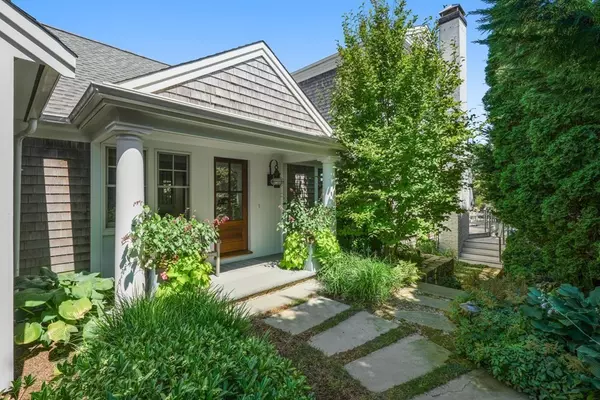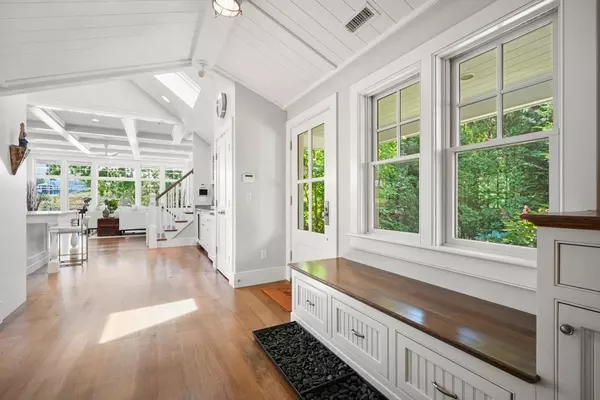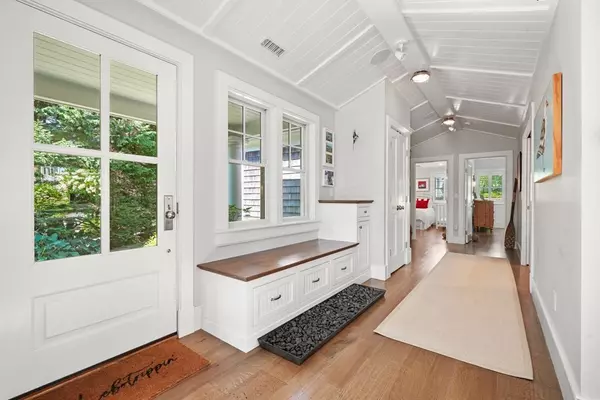$4,740,000
$4,895,000
3.2%For more information regarding the value of a property, please contact us for a free consultation.
87 Aunt Nabbys Ln Chatham, MA 02633
4 Beds
4 Baths
4,492 SqFt
Key Details
Sold Price $4,740,000
Property Type Single Family Home
Sub Type Single Family Residence
Listing Status Sold
Purchase Type For Sale
Square Footage 4,492 sqft
Price per Sqft $1,055
MLS Listing ID 73023809
Sold Date 10/18/22
Style Colonial, Contemporary
Bedrooms 4
Full Baths 4
HOA Y/N false
Year Built 1987
Annual Tax Amount $10,477
Tax Year 2022
Lot Size 0.560 Acres
Acres 0.56
Property Description
Rare opportunity - pristine home with panoramic views of Oyster River! This immaculate property, renovated in 2012, boasts paths of landscaped perennial gardens and custom stonework. Upon entering, river views captivate. Open-concept custom kitchen with soaring ceilings, skylights, high-end appliances, custom cabinetry, gorgeous counters with recycled glass, wet bar, dining area, and spectacular window walls. The Living room features a wood burning fireplace and access to large deck and outdoor shower. This level also offers a primary bedroom/bath, office, laundry, an additional bedroom, and bath. The lower level features a family /media room with gas fireplace, bedroom, bath, exercise room, and walkout to lower deck with heating element for cooler days, outdoor kitchen, and fire pit. The 2nd level offers a gracious primary suite and sitting area with large windows, bath, gas fireplace, private deck, and top deck with stunning views. 2 car garage with EV charger and bonus studio above
Location
State MA
County Barnstable
Area West Chatham
Zoning R20
Direction Barn Hill Rd to Aunt Nabby's Ln; #87 is near the end of the street on the left, just past Jericho
Rooms
Family Room Bathroom - Full, Closet/Cabinets - Custom Built, Flooring - Hardwood, Deck - Exterior, Exterior Access, Recessed Lighting, Remodeled, Slider
Basement Full, Finished, Walk-Out Access, Interior Entry
Primary Bedroom Level Second
Dining Room Coffered Ceiling(s), Flooring - Hardwood, Window(s) - Picture, Exterior Access, Open Floorplan, Recessed Lighting, Remodeled, Lighting - Pendant, Crown Molding
Kitchen Skylight, Cathedral Ceiling(s), Flooring - Hardwood, Window(s) - Bay/Bow/Box, Countertops - Stone/Granite/Solid, Kitchen Island, Wet Bar, Cabinets - Upgraded, Open Floorplan, Recessed Lighting, Remodeled, Wine Chiller, Gas Stove
Interior
Interior Features Bathroom - Full, Bathroom - Tiled With Tub & Shower, Closet/Cabinets - Custom Built, Countertops - Stone/Granite/Solid, Recessed Lighting, Closet, Wet bar, Ceiling - Cathedral, Ceiling Fan(s), Open Floor Plan, Bathroom, Exercise Room, Home Office, Home Office-Separate Entry, Foyer, WaterSense Fixture(s), Wet Bar, Wired for Sound, Internet Available - Broadband
Heating Forced Air, Natural Gas
Cooling Central Air
Flooring Wood, Tile, Vinyl, Hardwood, Flooring - Stone/Ceramic Tile, Flooring - Vinyl, Flooring - Hardwood
Fireplaces Number 3
Fireplaces Type Family Room, Living Room, Master Bedroom
Appliance Range, Dishwasher, Disposal, Microwave, Refrigerator, Washer, Dryer, Water Treatment, Range Hood, Gas Water Heater, Utility Connections for Gas Range
Laundry Closet/Cabinets - Custom Built, Flooring - Stone/Ceramic Tile, Countertops - Stone/Granite/Solid, Main Level, Cabinets - Upgraded, Recessed Lighting, Washer Hookup, First Floor
Exterior
Exterior Feature Balcony / Deck, Balcony - Exterior, Balcony, Professional Landscaping, Sprinkler System, Decorative Lighting, Garden, Outdoor Shower, Stone Wall
Garage Spaces 2.0
Community Features Shopping, Tennis Court(s), Park, Walk/Jog Trails, Golf, Medical Facility, Bike Path, Conservation Area, Highway Access, House of Worship, Marina
Utilities Available for Gas Range
Waterfront Description Waterfront, Beach Front, Navigable Water, River, Frontage, Deep Water Access, Direct Access, River, Direct Access, 0 to 1/10 Mile To Beach
View Y/N Yes
View Scenic View(s)
Total Parking Spaces 5
Garage Yes
Building
Lot Description Corner Lot
Foundation Concrete Perimeter
Sewer Private Sewer
Water Public, Private
Others
Senior Community false
Read Less
Want to know what your home might be worth? Contact us for a FREE valuation!

Our team is ready to help you sell your home for the highest possible price ASAP
Bought with Trudi Burrows • Compass






