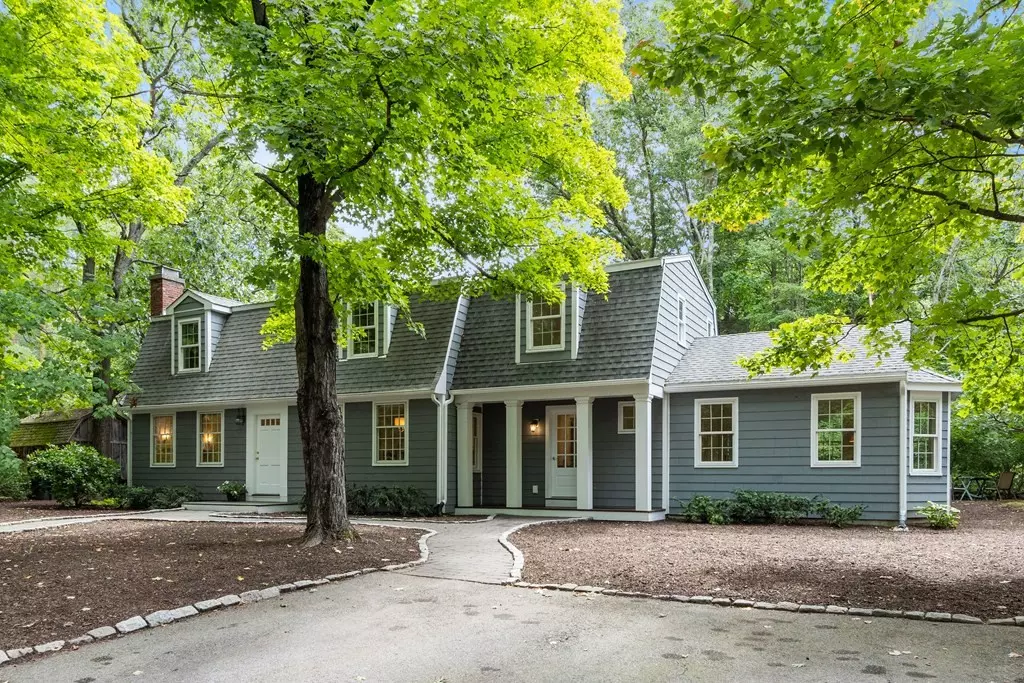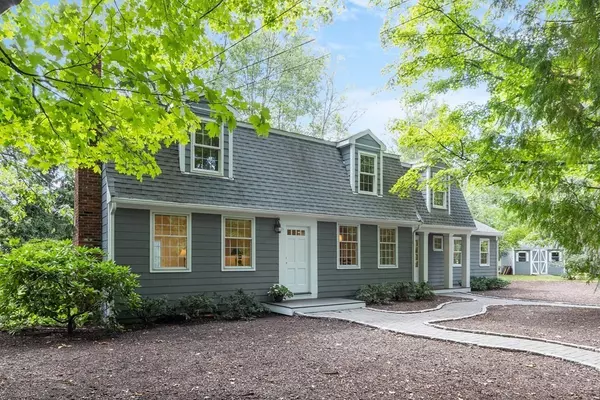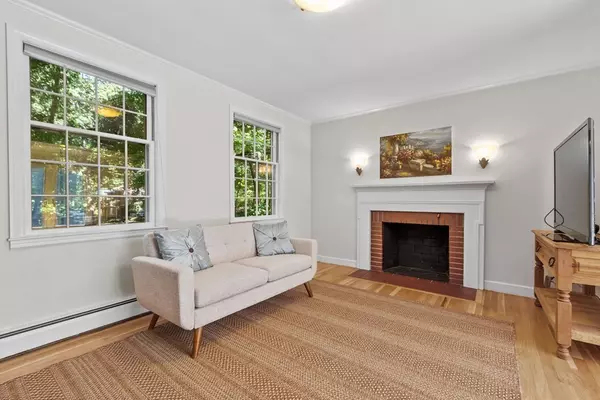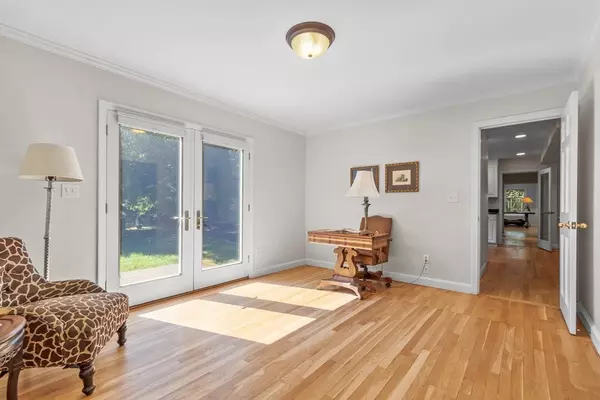$1,000,000
$998,500
0.2%For more information regarding the value of a property, please contact us for a free consultation.
11 Shore Drive Concord, MA 01742
4 Beds
3 Baths
3,065 SqFt
Key Details
Sold Price $1,000,000
Property Type Single Family Home
Sub Type Single Family Residence
Listing Status Sold
Purchase Type For Sale
Square Footage 3,065 sqft
Price per Sqft $326
MLS Listing ID 73037246
Sold Date 10/21/22
Style Gambrel /Dutch
Bedrooms 4
Full Baths 3
HOA Y/N false
Year Built 1965
Annual Tax Amount $11,582
Tax Year 2022
Lot Size 0.340 Acres
Acres 0.34
Property Description
White Pond Gem! This move in ready dutch colonial comes with deeded access to the Dover private community beach, conservation land and trails...all just a few steps away from your front door! Amazing location...pleasing from the approach and inviting as you step in, enjoy the bright, spacious kitchen with stainless appliances and granite countertops. A cozy living room with fireplace opens to the study or formal dining room. Down the hall is a private office, and large open family room. A beautiful screened-in porch overlooks the lovely yard. Upstairs there are 4 generous bedrooms, including a stunning primary suite with spa-like bath. The finished lower level is bonus space that can be used for entertainment, exercise or work. The lush yard with raspberry bushes, fire pit, and storage shed make this home a MUST-SEE!
Location
State MA
County Middlesex
Zoning Res A
Direction Use GPS
Rooms
Family Room Cathedral Ceiling(s), Flooring - Hardwood, High Speed Internet Hookup, Recessed Lighting, Lighting - Overhead
Basement Partially Finished, Bulkhead
Primary Bedroom Level Second
Dining Room Flooring - Hardwood, Lighting - Overhead
Kitchen Flooring - Hardwood, Dining Area, Countertops - Stone/Granite/Solid, Kitchen Island, Recessed Lighting, Gas Stove
Interior
Interior Features Closet, Recessed Lighting, Lighting - Overhead, Ceiling - Cathedral, Office, Study, Sun Room, Bonus Room, Internet Available - Unknown
Heating Baseboard, Natural Gas
Cooling Central Air
Flooring Wood, Tile, Vinyl, Hardwood, Flooring - Hardwood, Flooring - Wood, Flooring - Vinyl
Fireplaces Number 1
Fireplaces Type Living Room
Appliance Range, Dishwasher, Microwave, Refrigerator, Freezer, Washer, Dryer, Washer/Dryer, Gas Water Heater, Tank Water Heater, Utility Connections for Gas Range, Utility Connections for Gas Oven, Utility Connections for Gas Dryer
Laundry Dryer Hookup - Gas, Washer Hookup
Exterior
Exterior Feature Balcony / Deck, Rain Gutters, Storage, Fruit Trees, Stone Wall
Community Features Park, Walk/Jog Trails, Golf, Bike Path, Conservation Area, House of Worship, Public School
Utilities Available for Gas Range, for Gas Oven, for Gas Dryer, Washer Hookup
Waterfront Description Beach Front, Beach Access, Lake/Pond, Beach Ownership(Private)
View Y/N Yes
View Scenic View(s)
Roof Type Shingle
Total Parking Spaces 3
Garage No
Building
Lot Description Corner Lot, Wooded, Cleared
Foundation Concrete Perimeter
Sewer Private Sewer
Water Private
Architectural Style Gambrel /Dutch
Schools
Elementary Schools Willard
Middle Schools Concord Middle
High Schools Cchs
Others
Acceptable Financing Contract
Listing Terms Contract
Read Less
Want to know what your home might be worth? Contact us for a FREE valuation!

Our team is ready to help you sell your home for the highest possible price ASAP
Bought with Silver Key Homes Group • LAER Realty Partners





