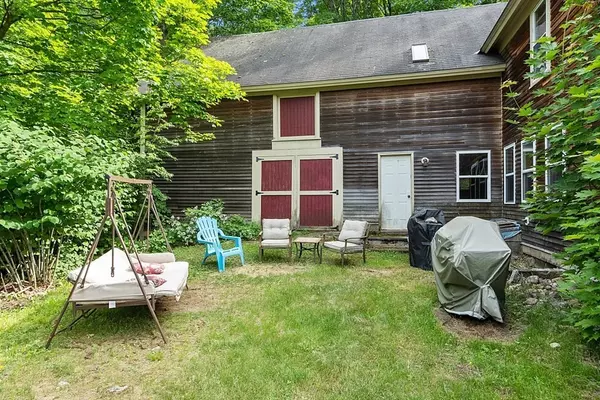$430,000
$425,000
1.2%For more information regarding the value of a property, please contact us for a free consultation.
18 Westminster Street Ashburnham, MA 01430
5 Beds
2 Baths
2,544 SqFt
Key Details
Sold Price $430,000
Property Type Multi-Family
Sub Type 2 Family - 2 Units Up/Down
Listing Status Sold
Purchase Type For Sale
Square Footage 2,544 sqft
Price per Sqft $169
MLS Listing ID 72994425
Sold Date 10/24/22
Bedrooms 5
Full Baths 2
Year Built 1900
Annual Tax Amount $4,690
Tax Year 2021
Lot Size 0.480 Acres
Acres 0.48
Property Description
**Buyer financing fell through** Large 2544 sq.ft. two family home with attached barn that sits on just under a 1/2 acre. Great location, less than a 2 minute drive to Oakmont Regional High. This could be the perfect owner occupied investment with plenty of options to keep it long term. Property has some original features and the 1/2 acre lot boasts several beautiful sugar maple trees for tapping. Plenty of off street parking in the oversized driveway. Unit #1 first floor, covered patio deck, 2 bdrms, 1 bath, huge kitchen with an abundance of counter space, big bathroom. Unit #2 second floor, 3 bdrms, 1 bath, big kitchen & bathroom. Unit #2 Solid rental history with long term TAW in place, who would prefer to stay, if at all possible. The rental market is going nowhere but UP, which allows the multi-family market to always maintain & sustain. Investors and buyers, come take a look!
Location
State MA
County Worcester
Area Ashburnham
Zoning Res.
Direction *Mapquest*
Rooms
Basement Full, Crawl Space, Bulkhead, Dirt Floor
Interior
Interior Features Unit 1(Ceiling Fans, Lead Certification Available, Storage, Stone/Granite/Solid Counters, High Speed Internet Hookup, Bathroom With Tub & Shower), Unit 2(Ceiling Fans, Lead Certification Available, High Speed Internet Hookup, Bathroom With Tub & Shower), Unit 1 Rooms(Living Room, Kitchen), Unit 2 Rooms(Living Room, Kitchen, Mudroom)
Heating Unit 1(Forced Air, Hot Water Baseboard, Oil), Unit 2(Forced Air, Hot Water Baseboard, Oil)
Flooring Wood, Vinyl, Carpet, Hardwood, Unit 1(undefined), Unit 2(Wall to Wall Carpet)
Appliance Oil Water Heater, Utility Connections for Electric Range, Utility Connections for Electric Dryer
Laundry Washer Hookup, Unit 1(Washer & Dryer Hookup)
Exterior
Community Features Shopping, Park, Walk/Jog Trails, Highway Access, House of Worship, Public School
Utilities Available for Electric Range, for Electric Dryer, Washer Hookup
Roof Type Shingle
Total Parking Spaces 6
Garage No
Building
Lot Description Wooded, Gentle Sloping
Story 3
Foundation Stone
Sewer Public Sewer
Water Public
Schools
Elementary Schools Briggs
Middle Schools Overlook
High Schools Oakmont
Others
Acceptable Financing Contract
Listing Terms Contract
Read Less
Want to know what your home might be worth? Contact us for a FREE valuation!

Our team is ready to help you sell your home for the highest possible price ASAP
Bought with Traci LaVanway • Baldarelli Realty Group LLC






