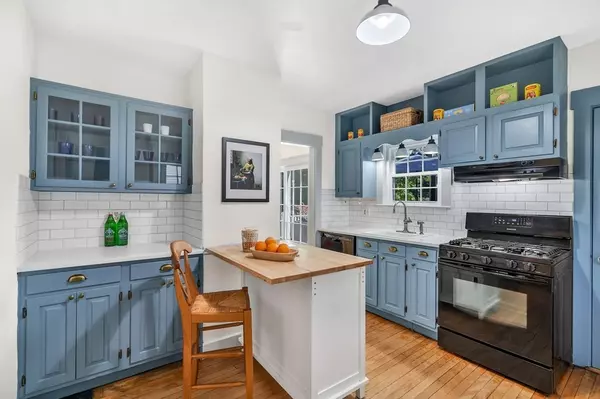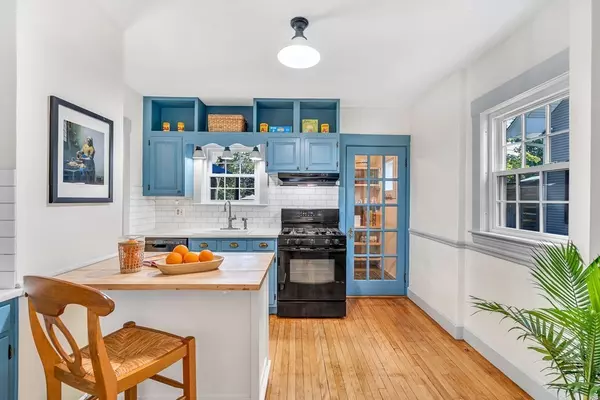$817,800
$699,000
17.0%For more information regarding the value of a property, please contact us for a free consultation.
59 Caughey Street Waltham, MA 02451
4 Beds
2 Baths
2,175 SqFt
Key Details
Sold Price $817,800
Property Type Single Family Home
Sub Type Single Family Residence
Listing Status Sold
Purchase Type For Sale
Square Footage 2,175 sqft
Price per Sqft $376
MLS Listing ID 73033197
Sold Date 10/26/22
Style Colonial, Spanish Colonial
Bedrooms 4
Full Baths 2
HOA Y/N false
Year Built 1910
Annual Tax Amount $6,026
Tax Year 2022
Lot Size 5,227 Sqft
Acres 0.12
Property Description
Crisp and renovated with a nostalgic feel! MOVE RIGHT IN to this beautifully maintained & charming Colonial nestled in desirable Waltham Highlands! ENJOY 4 LEVELS OF LIVING SPACE. This home will melt your heart! Nicely situated on a flat, fenced-in, corner lot, flooded with sunlight! Offering a comfortable floorplan complete with a slider to a large deck and fenced backyard. This adorable home has 3 bedrooms & a full bath on the second floor which makes this perfect for today’s lifestyle. The walk-up finished 3rd floor space offers room for a home office or 4th bedroom. The partially finished basement provides space for your favorite recreational activities along with a 2nd bathroom with shower. A wonderful home for entertaining with a generous back yard for outdoor play and gardening. Prime commuter location, easily accessible to all major routes. Also steps away from Plympton Elementary School, Drake Playground & Leary Athletic Field & Track. THIS ONE WON'T LAST!
Location
State MA
County Middlesex
Zoning 1
Direction Bacon Street to Dale Street to Caughey Street
Rooms
Basement Full, Partially Finished, Interior Entry
Primary Bedroom Level Second
Dining Room Flooring - Hardwood, Deck - Exterior, Exterior Access, Slider, Lighting - Overhead
Kitchen Flooring - Hardwood, Pantry, Countertops - Stone/Granite/Solid, Lighting - Overhead
Interior
Interior Features Recessed Lighting, Bonus Room
Heating Forced Air, Oil, Electric
Cooling Ductless
Flooring Wood, Tile, Vinyl, Carpet, Flooring - Wall to Wall Carpet
Fireplaces Number 1
Fireplaces Type Living Room
Appliance Range, Dishwasher, Refrigerator, Washer, Dryer, Gas Water Heater, Tank Water Heater, Utility Connections for Gas Range, Utility Connections for Gas Oven, Utility Connections for Gas Dryer
Laundry In Basement, Washer Hookup
Exterior
Fence Fenced/Enclosed, Fenced
Community Features Public Transportation, Shopping, Park, Medical Facility, Highway Access, Public School, T-Station, Sidewalks
Utilities Available for Gas Range, for Gas Oven, for Gas Dryer, Washer Hookup
Waterfront false
Roof Type Shingle
Total Parking Spaces 2
Garage No
Building
Lot Description Corner Lot, Level
Foundation Concrete Perimeter
Sewer Public Sewer
Water Public
Schools
Elementary Schools Plympton
Middle Schools Kennedy
High Schools Whs
Read Less
Want to know what your home might be worth? Contact us for a FREE valuation!

Our team is ready to help you sell your home for the highest possible price ASAP
Bought with Denman Drapkin Group • Compass






